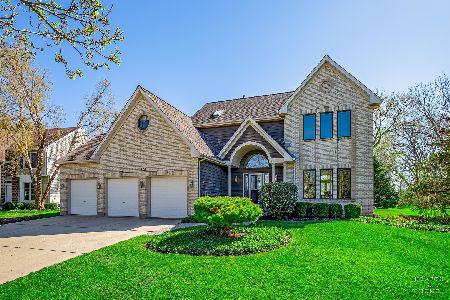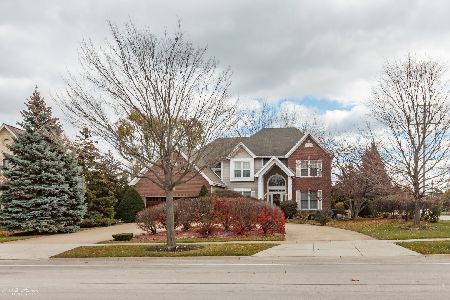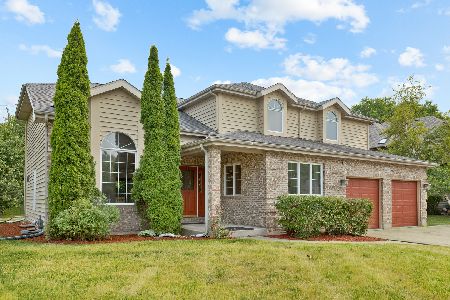1475 Stonegate Road, Algonquin, Illinois 60102
$310,000
|
Sold
|
|
| Status: | Closed |
| Sqft: | 3,067 |
| Cost/Sqft: | $104 |
| Beds: | 4 |
| Baths: | 3 |
| Year Built: | 1994 |
| Property Taxes: | $9,836 |
| Days On Market: | 2652 |
| Lot Size: | 0,79 |
Description
NEW ROOF and WINDOWS in 2014! HOME WARRANTY AVAILABLE for buyers peace of mind. Spacious 4 bedroom home in a great location. Large back deck and patio offer private, SERENE VIEWS just off the golf course and minutes away from Randall Rd shopping corridor. It's a charming home with a really nice floor plan. First floor has an open kitchen layout with 42"cherry cabinets and an island, wood floors office/den space, cozy GAS BURNING FIREPLACE in the family room and a first floor laundry room. Master bedroom has TWO walk in closets, beautiful views off of the balcony, vaulted ceilings, fireplace, and a bathroom with updates! The basement is FINISHED and ready to provide extra hangout and storage space. 3 car garage. Well-built SHED. An INVISIBLE FENCE. Entire space is very well maintained and move in ready.
Property Specifics
| Single Family | |
| — | |
| — | |
| 1994 | |
| Partial | |
| — | |
| No | |
| 0.79 |
| Mc Henry | |
| — | |
| 0 / Not Applicable | |
| None | |
| Public | |
| Public Sewer | |
| 10116915 | |
| 1932378018 |
Property History
| DATE: | EVENT: | PRICE: | SOURCE: |
|---|---|---|---|
| 22 Feb, 2019 | Sold | $310,000 | MRED MLS |
| 13 Jan, 2019 | Under contract | $319,900 | MRED MLS |
| — | Last price change | $325,000 | MRED MLS |
| 19 Oct, 2018 | Listed for sale | $329,900 | MRED MLS |
Room Specifics
Total Bedrooms: 4
Bedrooms Above Ground: 4
Bedrooms Below Ground: 0
Dimensions: —
Floor Type: Carpet
Dimensions: —
Floor Type: Carpet
Dimensions: —
Floor Type: Carpet
Full Bathrooms: 3
Bathroom Amenities: Separate Shower,Double Sink,Soaking Tub
Bathroom in Basement: 0
Rooms: Eating Area,Office,Recreation Room
Basement Description: Finished
Other Specifics
| 3 | |
| — | |
| Concrete | |
| Balcony, Deck, Patio | |
| — | |
| 86X333X145X288 | |
| — | |
| Full | |
| Vaulted/Cathedral Ceilings, Skylight(s), Hardwood Floors, First Floor Laundry | |
| Range, Microwave, Dishwasher, Refrigerator, Washer, Dryer | |
| Not in DB | |
| — | |
| — | |
| — | |
| — |
Tax History
| Year | Property Taxes |
|---|---|
| 2019 | $9,836 |
Contact Agent
Nearby Similar Homes
Nearby Sold Comparables
Contact Agent
Listing Provided By
Keller Williams Success Realty











