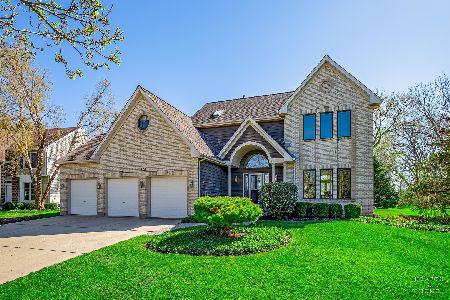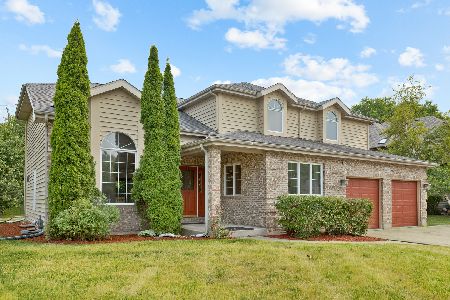1495 Stonegate Road, Algonquin, Illinois 60102
$465,511
|
Sold
|
|
| Status: | Closed |
| Sqft: | 2,912 |
| Cost/Sqft: | $155 |
| Beds: | 4 |
| Baths: | 4 |
| Year Built: | 1994 |
| Property Taxes: | $7,001 |
| Days On Market: | 1419 |
| Lot Size: | 0,65 |
Description
*MULTIPLE OFFERS RECEIVED. Highest & Best due by end of day Sunday 3/6* The one you've been waiting for in highly sought after Tunbridge neighborhood. Situated on a large corner lot on the Golf Course of Illinois with almost 3/4 of an acre and unique circle driveway. Walk into the grand 2 story foyer that flows into the light and bright family room with showstopping floor to ceiling brick fireplace. Spacious eat-in kitchen with large island for gathering. The open concept floorplan features 5 bedrooms 3.5 bathrooms plus a den that's perfect for working from home. To top it all off, a full finished in law suite basement with a bedroom, full bathroom, kitchenette, dining room, living room, built in bookcases and cozy fireplace. Lovely details throughout the home such as crown molding, sky lights, and vaulted ceilings. A total of almost 4500 sq ft of living space in this original model home! Enjoy the outdoors on the brick paver patio and professionally landscaped yard. New AC 2019, furnace 2018. You don't want to miss it!
Property Specifics
| Single Family | |
| — | |
| — | |
| 1994 | |
| — | |
| — | |
| No | |
| 0.65 |
| Mc Henry | |
| Tunbridge | |
| 0 / Not Applicable | |
| — | |
| — | |
| — | |
| 11338719 | |
| 1932378020 |
Nearby Schools
| NAME: | DISTRICT: | DISTANCE: | |
|---|---|---|---|
|
Grade School
Neubert Elementary School |
300 | — | |
|
Middle School
Westfield Community School |
300 | Not in DB | |
|
High School
H D Jacobs High School |
300 | Not in DB | |
Property History
| DATE: | EVENT: | PRICE: | SOURCE: |
|---|---|---|---|
| 30 Jun, 2022 | Sold | $465,511 | MRED MLS |
| 8 Mar, 2022 | Under contract | $450,000 | MRED MLS |
| 4 Mar, 2022 | Listed for sale | $450,000 | MRED MLS |
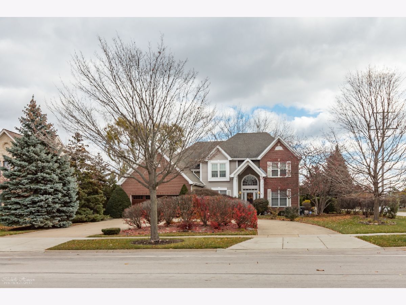
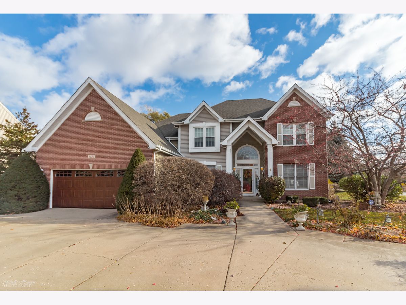
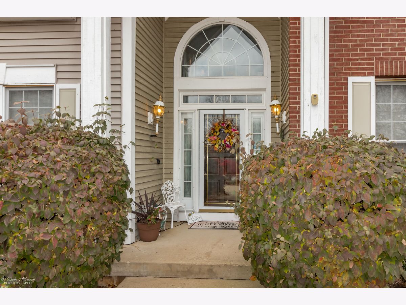
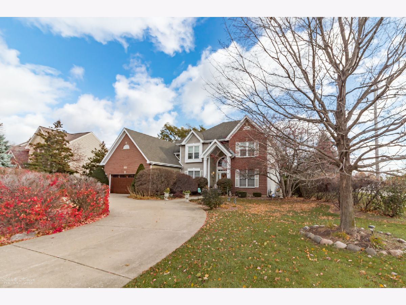
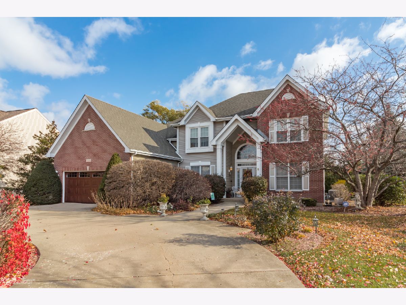
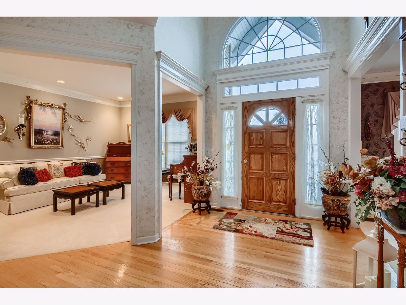
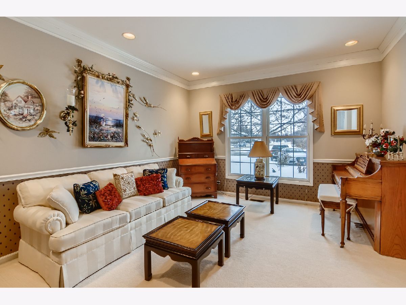
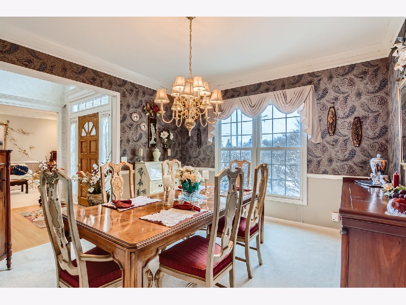
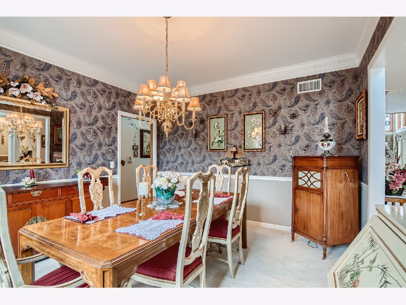
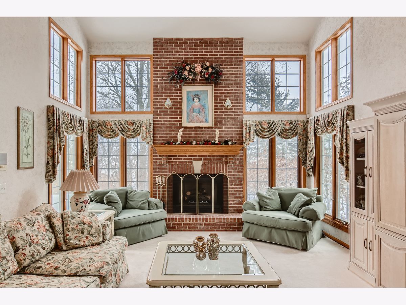
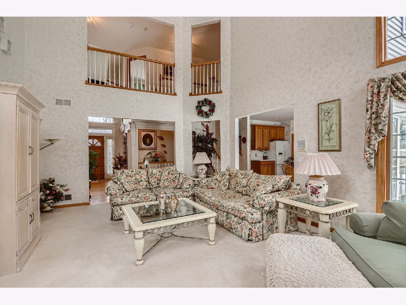
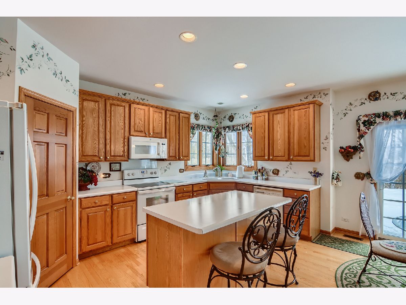
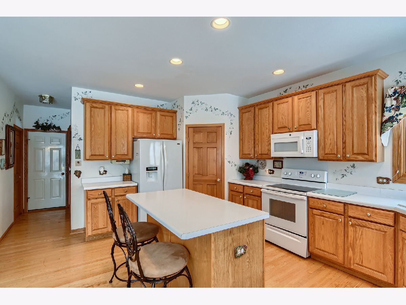
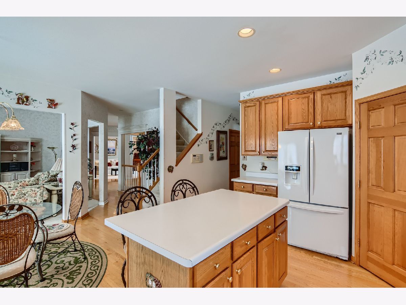
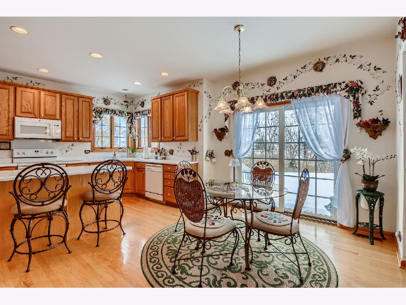
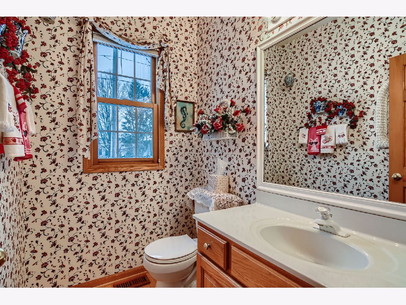
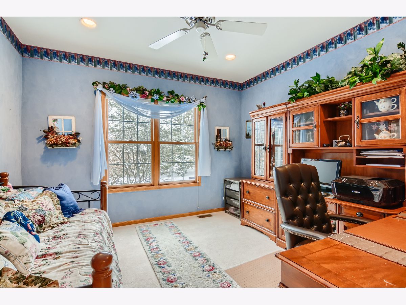

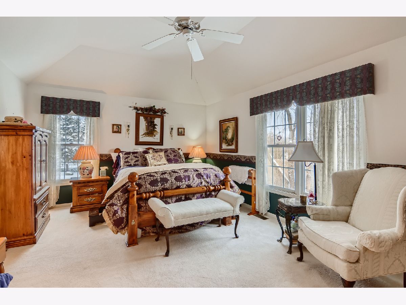

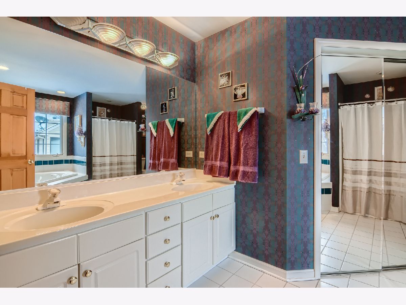

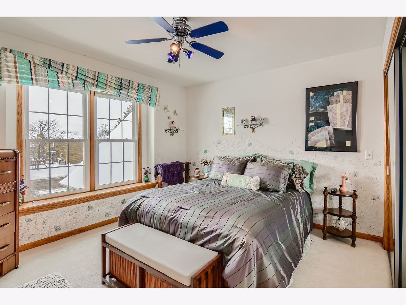
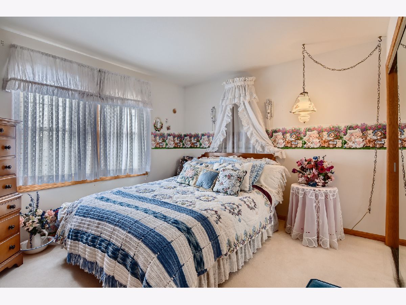

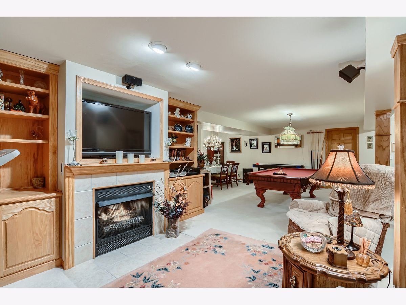
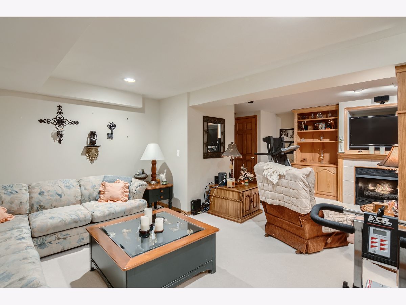
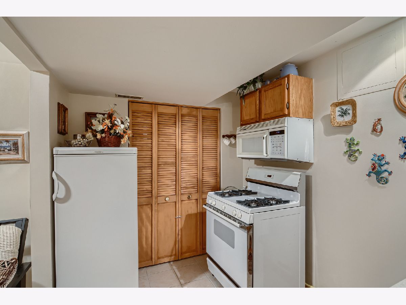
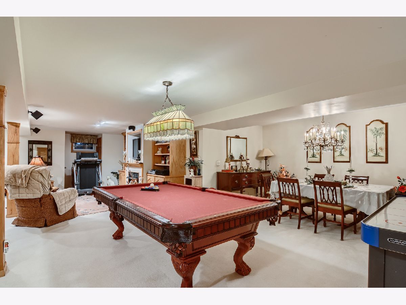
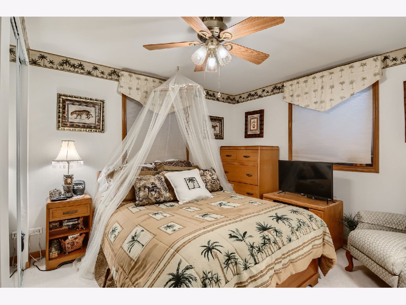
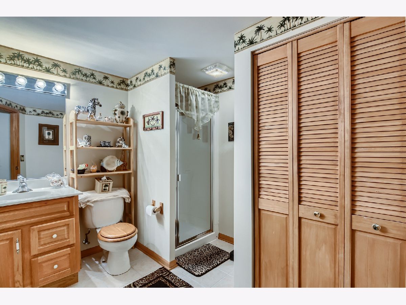

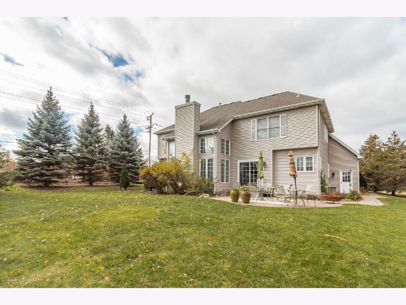

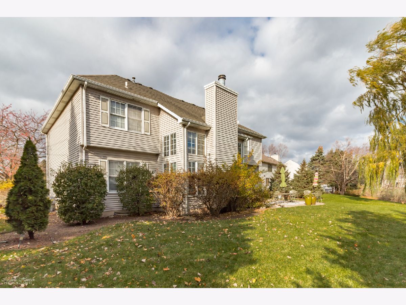
Room Specifics
Total Bedrooms: 5
Bedrooms Above Ground: 4
Bedrooms Below Ground: 1
Dimensions: —
Floor Type: —
Dimensions: —
Floor Type: —
Dimensions: —
Floor Type: —
Dimensions: —
Floor Type: —
Full Bathrooms: 4
Bathroom Amenities: —
Bathroom in Basement: 1
Rooms: —
Basement Description: Finished
Other Specifics
| 2 | |
| — | |
| Circular | |
| — | |
| — | |
| 27852 | |
| — | |
| — | |
| — | |
| — | |
| Not in DB | |
| — | |
| — | |
| — | |
| — |
Tax History
| Year | Property Taxes |
|---|---|
| 2022 | $7,001 |
Contact Agent
Nearby Similar Homes
Nearby Sold Comparables
Contact Agent
Listing Provided By
d'aprile properties





