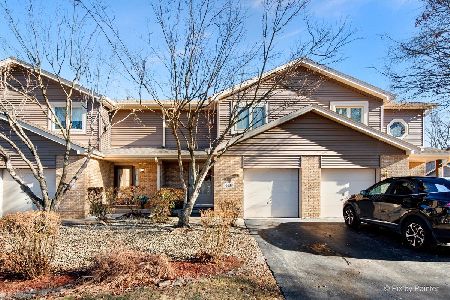14759 Le Claire Avenue, Midlothian, Illinois 60445
$142,000
|
Sold
|
|
| Status: | Closed |
| Sqft: | 1,400 |
| Cost/Sqft: | $105 |
| Beds: | 2 |
| Baths: | 2 |
| Year Built: | 1991 |
| Property Taxes: | $2,342 |
| Days On Market: | 2137 |
| Lot Size: | 0,00 |
Description
Charming and open townhome located in a quiet and private cul-de-sac! This home boasts a large and open floor plan on the main level with an oversized living room that flows into the dining room. The kitchen features stainless steel appliances, custom tile and plenty of counter space! Upstairs, you'll find an open loft area that can be converted to a third bedroom with wood laminate floors that lead into the master bedroom complete with a large walk-in closet! Additional bedroom upstairs has plenty of natural light. Off the dining room, head out to the concrete patio perfect for grilling and soaking up the sun. Don't miss this Midlothian beauty! Be sure to take a virtual tour of this home!
Property Specifics
| Condos/Townhomes | |
| 2 | |
| — | |
| 1991 | |
| None | |
| — | |
| No | |
| — |
| Cook | |
| Greens Of Midlothian | |
| 200 / Monthly | |
| Water,Lawn Care,Scavenger,Snow Removal | |
| Lake Michigan,Public | |
| Public Sewer | |
| 10670251 | |
| 28094070101030 |
Nearby Schools
| NAME: | DISTRICT: | DISTANCE: | |
|---|---|---|---|
|
Grade School
Kerkstra Elementary School |
142 | — | |
|
Middle School
Hille Middle School |
142 | Not in DB | |
|
High School
Oak Forest High School |
228 | Not in DB | |
Property History
| DATE: | EVENT: | PRICE: | SOURCE: |
|---|---|---|---|
| 18 Jul, 2018 | Under contract | $0 | MRED MLS |
| 25 Jun, 2018 | Listed for sale | $0 | MRED MLS |
| 1 Sep, 2020 | Sold | $142,000 | MRED MLS |
| 25 Jun, 2020 | Under contract | $147,000 | MRED MLS |
| — | Last price change | $149,000 | MRED MLS |
| 20 Mar, 2020 | Listed for sale | $149,000 | MRED MLS |
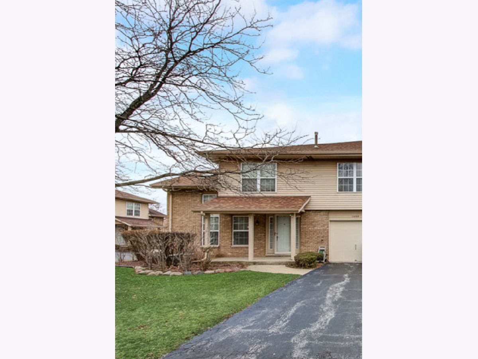
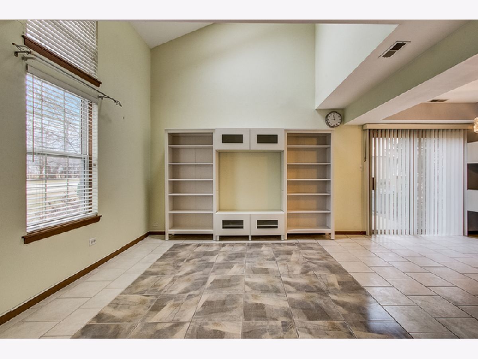
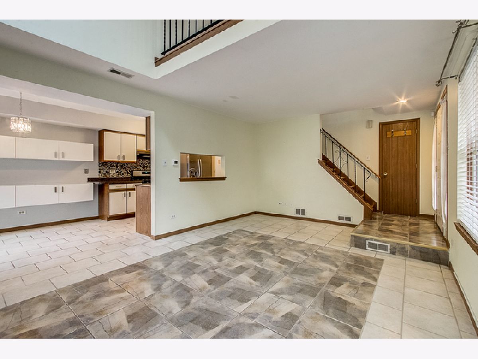
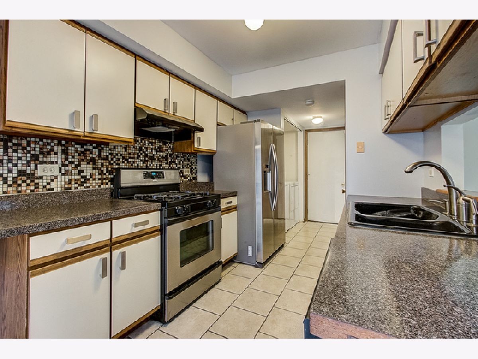
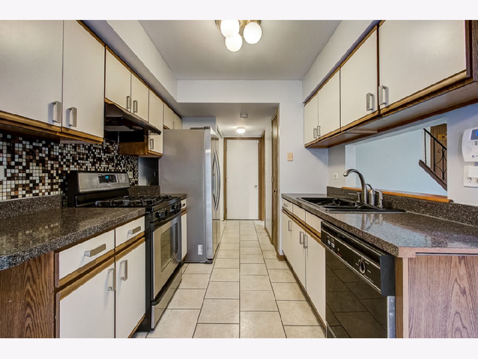
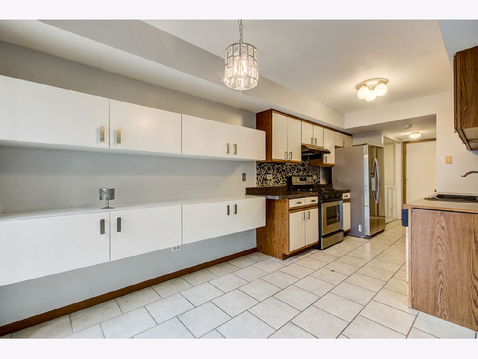
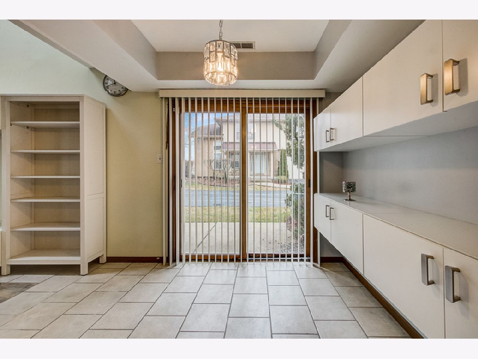
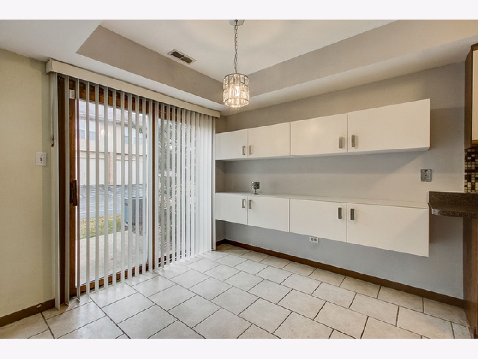
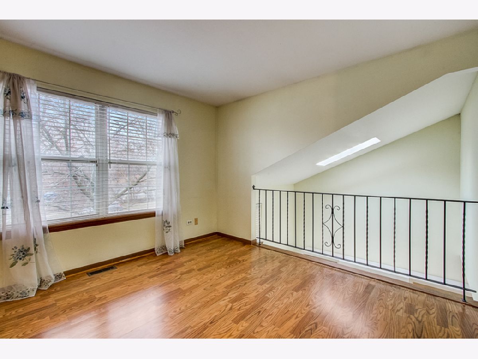
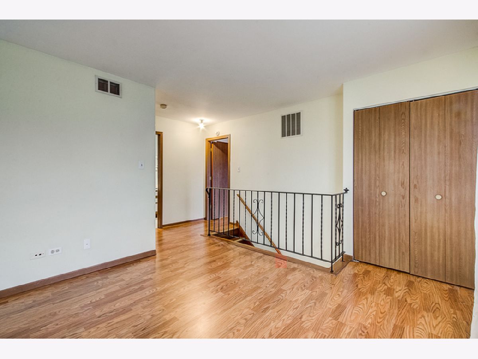
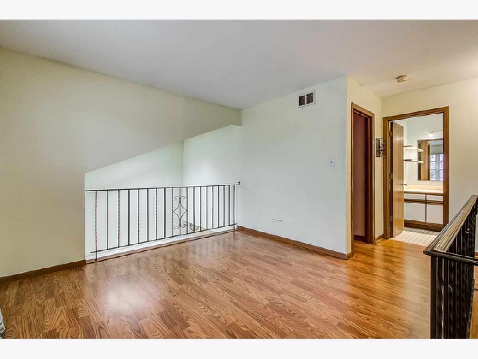
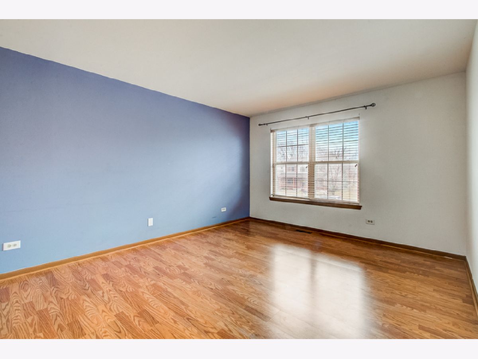
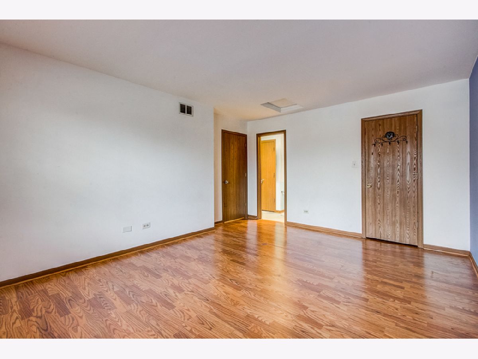
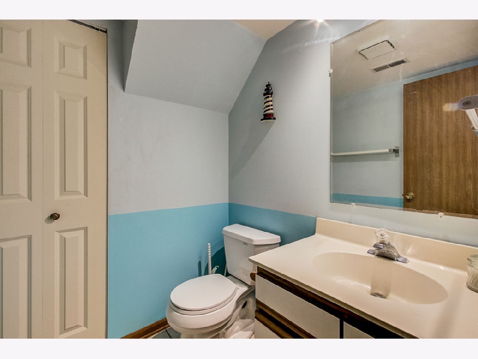
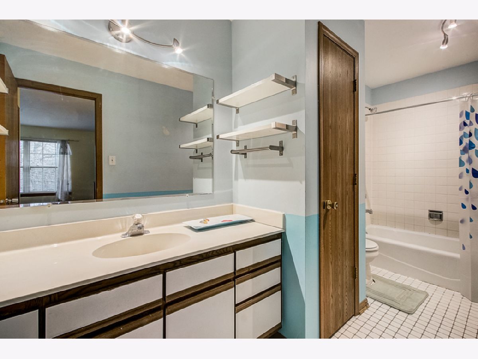
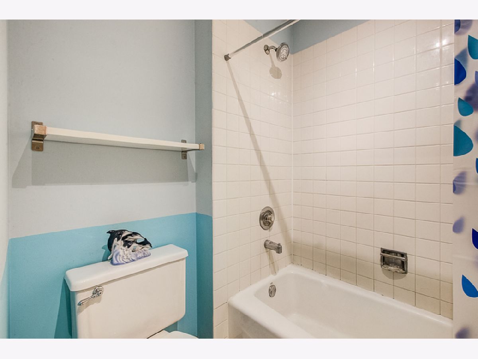
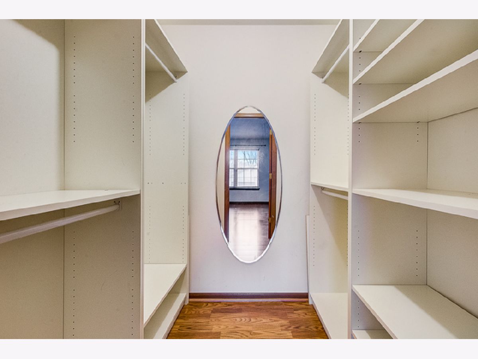
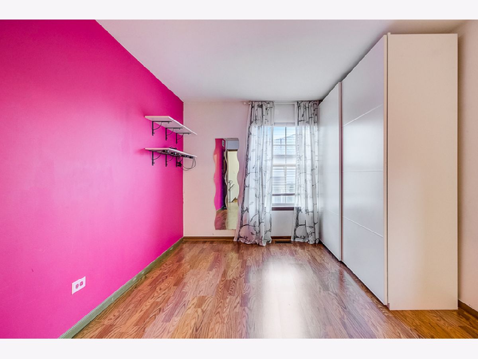
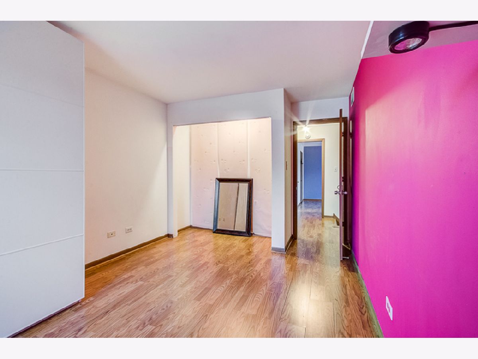
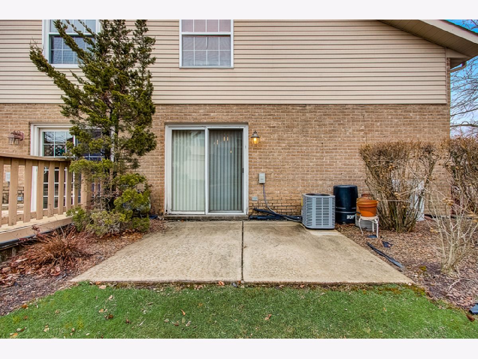
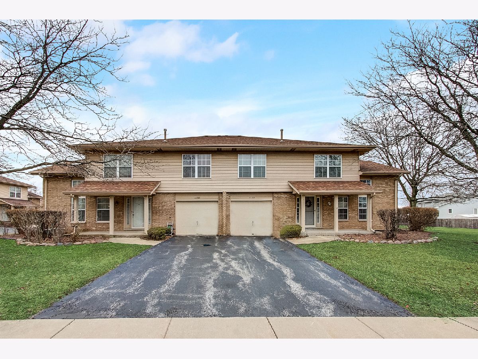
Room Specifics
Total Bedrooms: 2
Bedrooms Above Ground: 2
Bedrooms Below Ground: 0
Dimensions: —
Floor Type: Wood Laminate
Full Bathrooms: 2
Bathroom Amenities: Full Body Spray Shower,Soaking Tub
Bathroom in Basement: 0
Rooms: Loft
Basement Description: None
Other Specifics
| 1 | |
| — | |
| Asphalt | |
| Stamped Concrete Patio, End Unit | |
| Common Grounds | |
| COMMON | |
| — | |
| Full | |
| Vaulted/Cathedral Ceilings, Skylight(s), Wood Laminate Floors, First Floor Laundry, Laundry Hook-Up in Unit | |
| Range, Dishwasher, Refrigerator, Washer, Dryer, Trash Compactor, Range Hood | |
| Not in DB | |
| — | |
| — | |
| — | |
| — |
Tax History
| Year | Property Taxes |
|---|---|
| 2020 | $2,342 |
Contact Agent
Nearby Similar Homes
Nearby Sold Comparables
Contact Agent
Listing Provided By
Redfin Corporation

