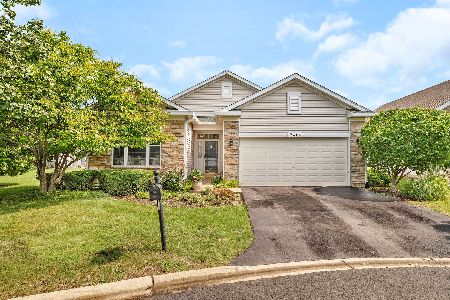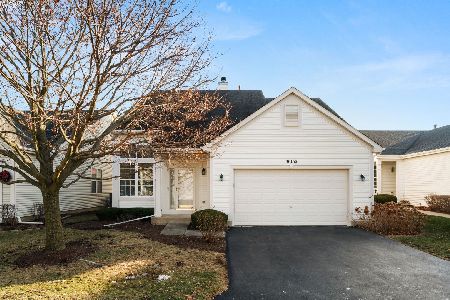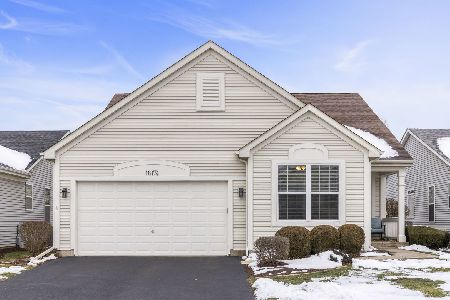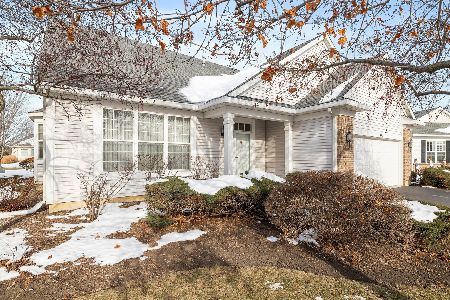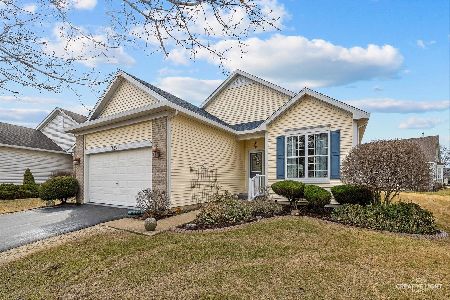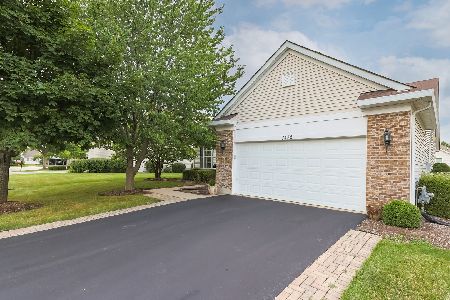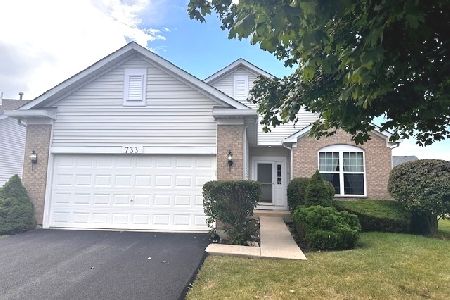1476 Grand Haven Road, Romeoville, Illinois 60446
$315,000
|
Sold
|
|
| Status: | Closed |
| Sqft: | 2,090 |
| Cost/Sqft: | $156 |
| Beds: | 2 |
| Baths: | 3 |
| Year Built: | 2003 |
| Property Taxes: | $7,555 |
| Days On Market: | 2290 |
| Lot Size: | 0,14 |
Description
Sought after St. Martin model in Del Webb's 55+ community - Grand Haven. Huge open floor plan with soaring ceilings and hardwood hallway leading into the kitchen! Large dining room. Living room with gas fireplace! Eat in kitchen with island with breakfast bar, 42" cabinets, pantry and all appliances staying opens to the family room with hardwood flooring. Generously sized eat in area leads to the tranquil sun room. 3 bay windows. Main floor den. Master bedroom with walk-in closet and luxury bath featuring dual sink vanity, soaker tub and separate shower. Generously sized bedroom 2. Full finished basement is ready for you to entertain! Huge recreation room ( 43x14), large 3rd bedroom (12x 17), full bath, additional area which could be 4th bedroom, craft area or exercise room. Main floor laundry room. Paver patio. Attached 2 car garage. Updates include: Roof (2018), microwave (2018), furnace/AC (2017) Water heater 2016. Grand Haven is a 55+ gated community that offers something for everyone! Indoor/outdoor pools, fitness center, tennis courts, billiards, craft room and so much more! Close to I-55, dining, shopping.
Property Specifics
| Single Family | |
| — | |
| Ranch | |
| 2003 | |
| Full | |
| ST. MARTIN | |
| No | |
| 0.14 |
| Will | |
| Grand Haven | |
| 230 / Monthly | |
| Clubhouse,Exercise Facilities,Pool,Lawn Care,Snow Removal | |
| Public | |
| Public Sewer | |
| 10543589 | |
| 1104183100400000 |
Property History
| DATE: | EVENT: | PRICE: | SOURCE: |
|---|---|---|---|
| 14 May, 2007 | Sold | $352,000 | MRED MLS |
| 19 Apr, 2007 | Under contract | $359,000 | MRED MLS |
| — | Last price change | $370,000 | MRED MLS |
| 9 Nov, 2006 | Listed for sale | $370,000 | MRED MLS |
| 22 Nov, 2019 | Sold | $315,000 | MRED MLS |
| 29 Oct, 2019 | Under contract | $325,000 | MRED MLS |
| 10 Oct, 2019 | Listed for sale | $325,000 | MRED MLS |
Room Specifics
Total Bedrooms: 3
Bedrooms Above Ground: 2
Bedrooms Below Ground: 1
Dimensions: —
Floor Type: Carpet
Dimensions: —
Floor Type: Carpet
Full Bathrooms: 3
Bathroom Amenities: Separate Shower
Bathroom in Basement: 1
Rooms: Breakfast Room,Den,Exercise Room,Recreation Room,Sun Room
Basement Description: Finished
Other Specifics
| 2 | |
| Concrete Perimeter | |
| Asphalt | |
| Patio, Dog Run | |
| — | |
| 50 X 125 | |
| — | |
| Full | |
| Vaulted/Cathedral Ceilings, Hardwood Floors, First Floor Bedroom, First Floor Laundry, First Floor Full Bath, Walk-In Closet(s) | |
| Range, Microwave, Dishwasher, Refrigerator, Washer, Dryer, Disposal | |
| Not in DB | |
| Clubhouse, Pool, Street Lights, Street Paved | |
| — | |
| — | |
| Gas Log |
Tax History
| Year | Property Taxes |
|---|---|
| 2007 | $6,000 |
| 2019 | $7,555 |
Contact Agent
Nearby Similar Homes
Nearby Sold Comparables
Contact Agent
Listing Provided By
RE/MAX Ultimate Professionals

