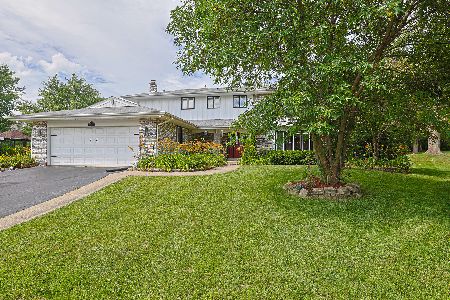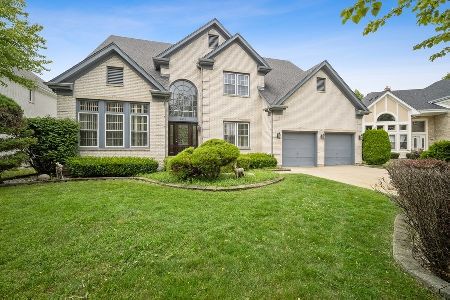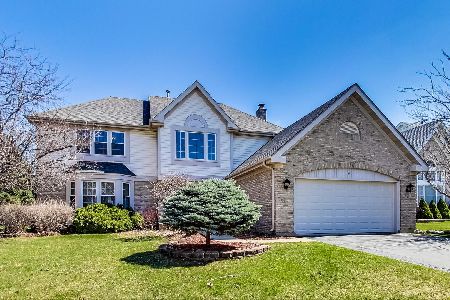1476 Sandburg Drive, Schaumburg, Illinois 60173
$800,000
|
Sold
|
|
| Status: | Closed |
| Sqft: | 4,031 |
| Cost/Sqft: | $206 |
| Beds: | 5 |
| Baths: | 5 |
| Year Built: | 1989 |
| Property Taxes: | $14,418 |
| Days On Market: | 1483 |
| Lot Size: | 0,27 |
Description
This is the remodeled home you have been waiting for - offering all the key amenities. This 2-story home represents a bold and prestigious architecture in a quiet east Schaumburg location. As you step inside, you will immediately notice the elegant style. Finely finished hardwood floors are found throughout the entire home. The designer kitchen looks like it came out of a luxury magazine. Viking stainless-steel appliances, stunning custom cabinetry topped with Quartz and a massive island that is perfect for informal gatherings while you prepare a favorite meal. The floor-plan opens the kitchen to the family room featuring crowned molded ceilings and sliders opening to the patio with a manicured lawn and oversized deck. The floor plan is designed specifically for large gatherings. A separate living room and dining room are designed for the most formal events. You will be impressed by the big windows and natural light into these areas. The main level includes a private room perfect for working from home, or a 7th bedroom offering possibilities for a live-in arrangement. There are four bedrooms and three full bathrooms on the second level. The master suite will get high marks for the walk-in closet and master bath featuring separate vanities, tile shower and a soak in tub. An open floor plan finished basement presents options galore for watching a movie, exercise zone, a favorite hobby or more space for working from home. The basement also has two additional rooms and one additional bathroom. Relax in the summer evenings on the patio overlooking a private yard. This is a meticulously maintained home that is minutes from the popular shopping and restaurants found in the Woodfield area plus easy access to 355 and 90. Award winning school districts 54 and 211 Conant High School, outstanding Schaumburg Park District, all in a top-rated community. Roof & Siding: 2020, A/C's: 2021, Viking Appliances: 2020, Deck: 2020, Smart Home Features & All LED throughout the home. A 3D Tour is available for this home.
Property Specifics
| Single Family | |
| — | |
| Contemporary | |
| 1989 | |
| Full | |
| HILLDALE | |
| No | |
| 0.27 |
| Cook | |
| Barclay Pointe | |
| — / Not Applicable | |
| None | |
| Public | |
| Public Sewer, Sewer-Storm | |
| 11296410 | |
| 07241090220000 |
Nearby Schools
| NAME: | DISTRICT: | DISTANCE: | |
|---|---|---|---|
|
Grade School
Adolph Link Elementary School |
54 | — | |
|
Middle School
Margaret Mead Junior High School |
54 | Not in DB | |
|
High School
J B Conant High School |
211 | Not in DB | |
Property History
| DATE: | EVENT: | PRICE: | SOURCE: |
|---|---|---|---|
| 30 Mar, 2018 | Sold | $550,000 | MRED MLS |
| 24 Feb, 2018 | Under contract | $599,900 | MRED MLS |
| 19 Feb, 2018 | Listed for sale | $599,900 | MRED MLS |
| 2 Mar, 2022 | Sold | $800,000 | MRED MLS |
| 14 Jan, 2022 | Under contract | $829,900 | MRED MLS |
| 1 Jan, 2022 | Listed for sale | $829,900 | MRED MLS |
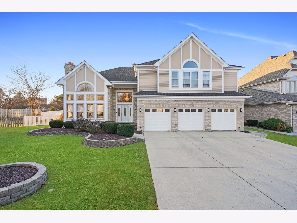
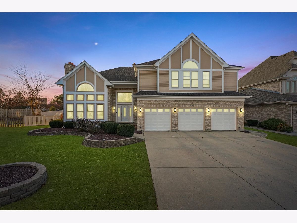
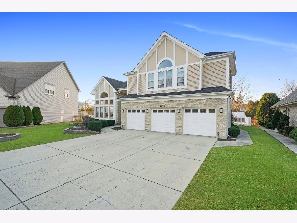
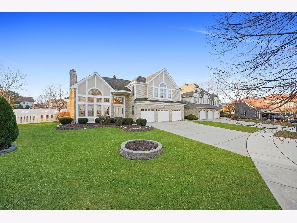
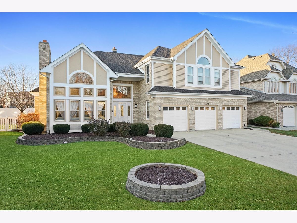
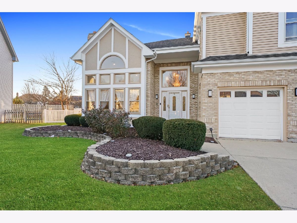
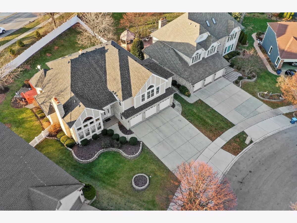
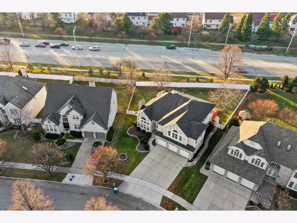
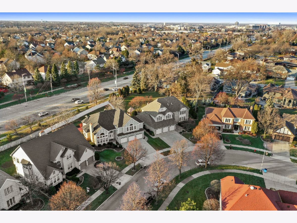
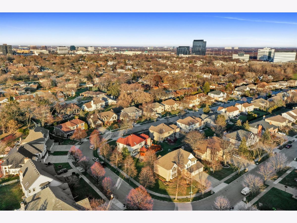
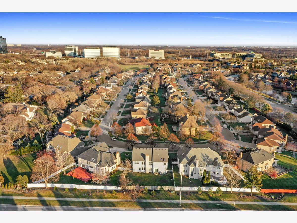
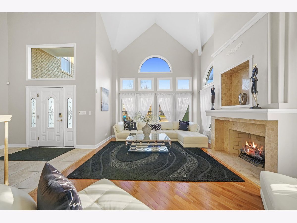
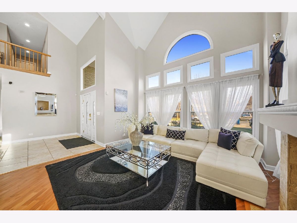
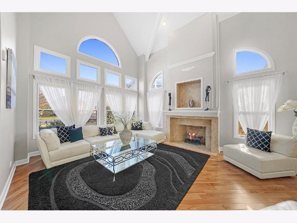
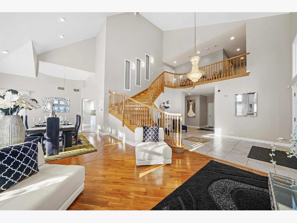
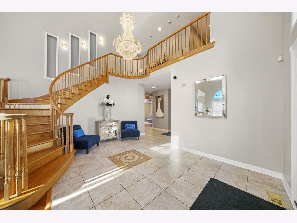
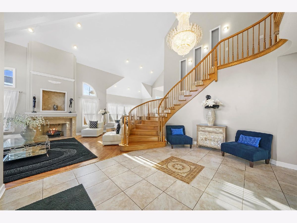
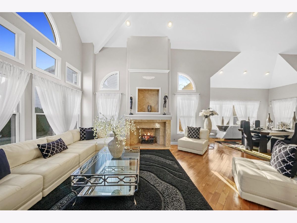
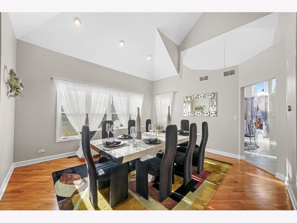
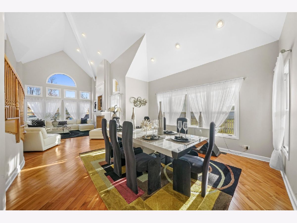
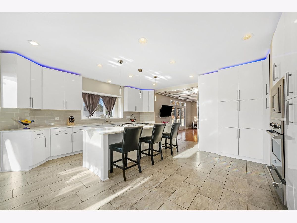
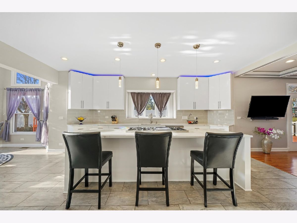
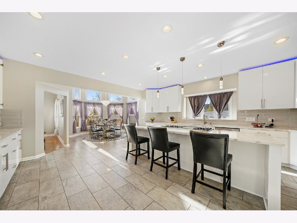
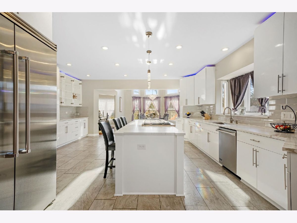
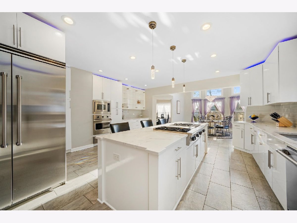
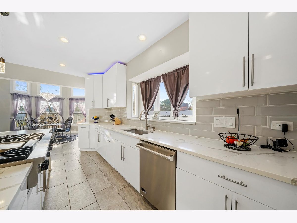
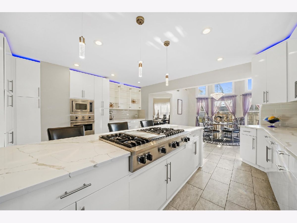
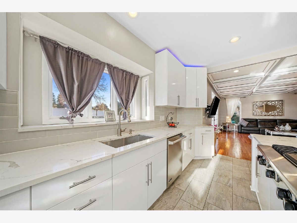
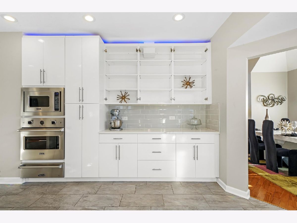
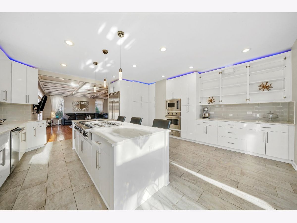
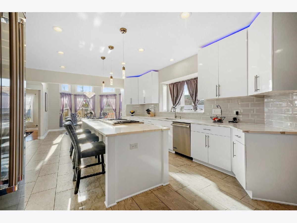
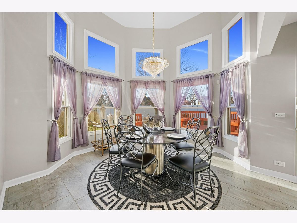
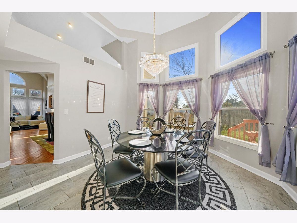
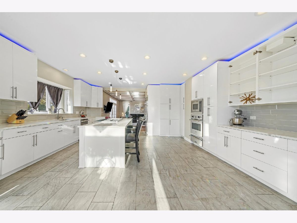
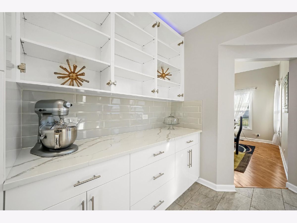
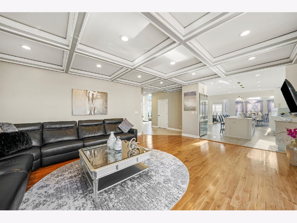
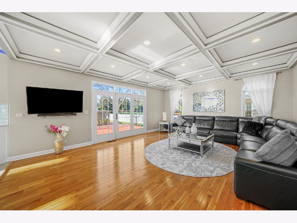
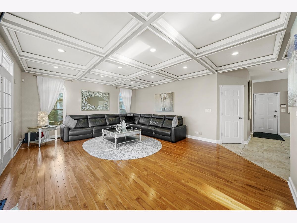
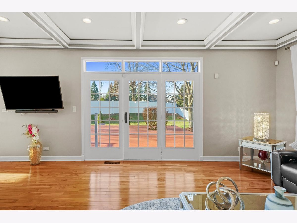
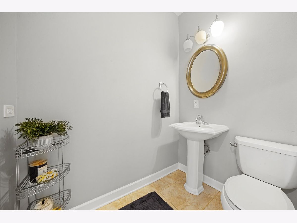
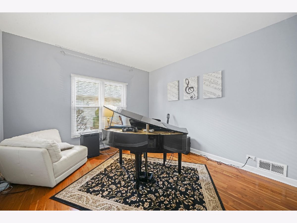
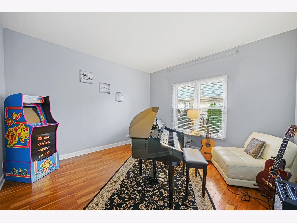
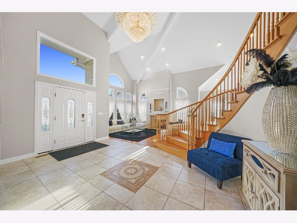
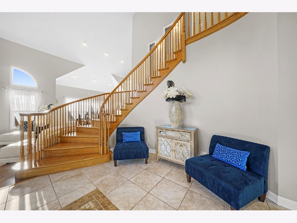
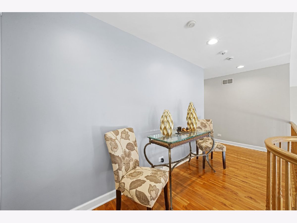
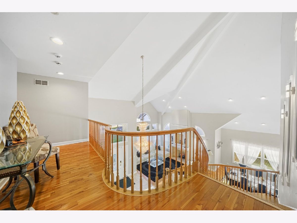
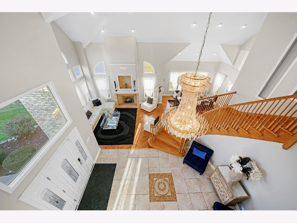
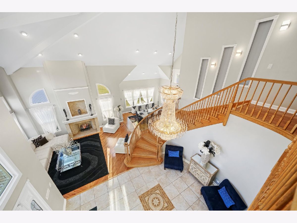
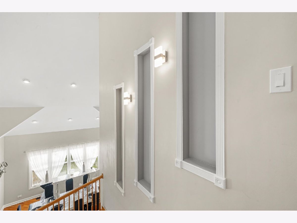
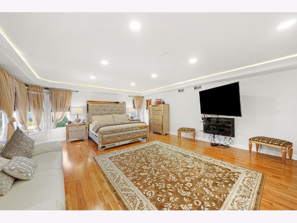
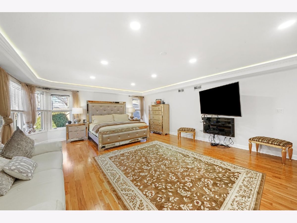
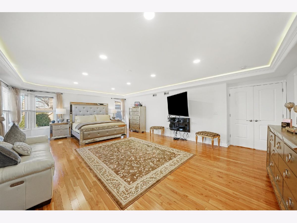
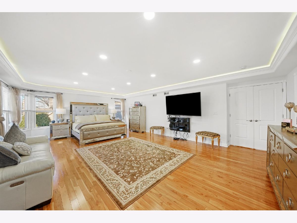
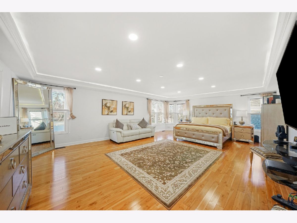
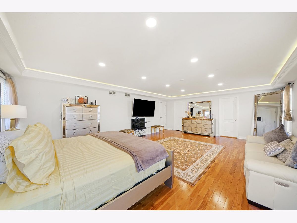
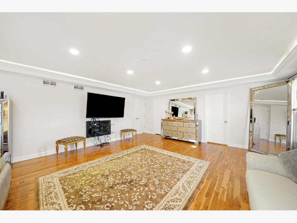
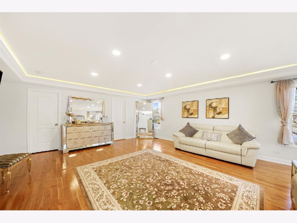
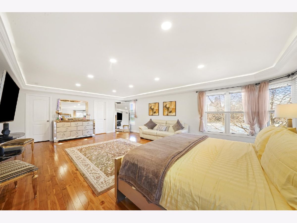
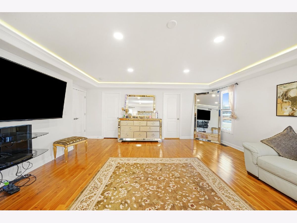
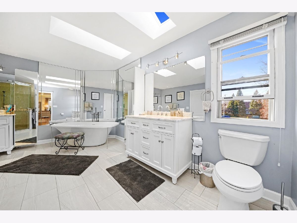
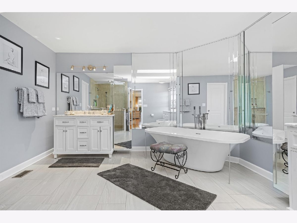
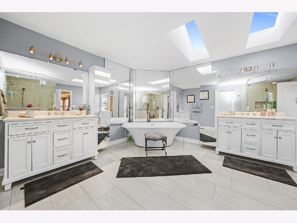
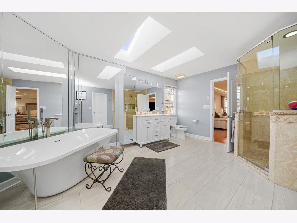
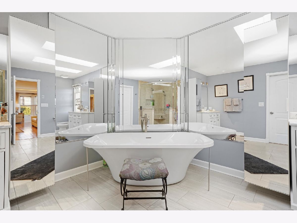
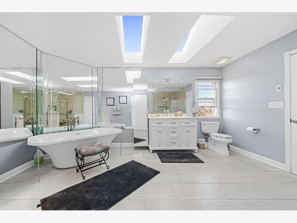
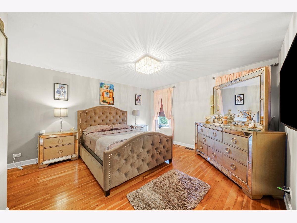
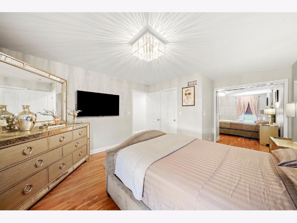
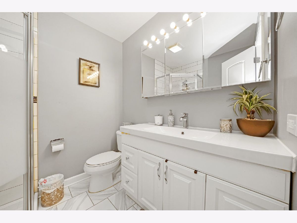
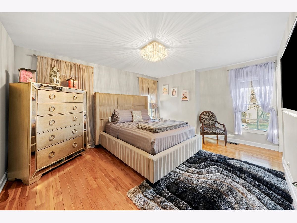
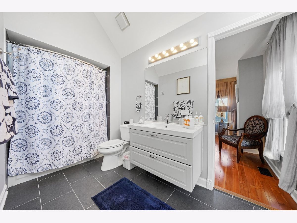
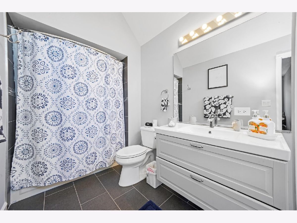
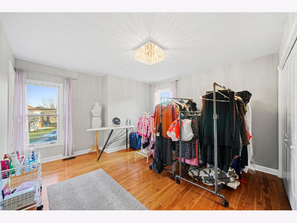
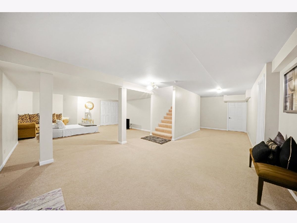
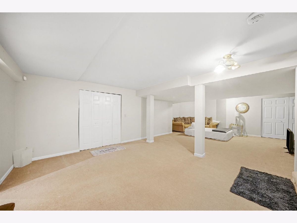
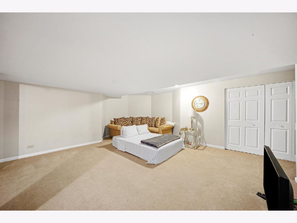
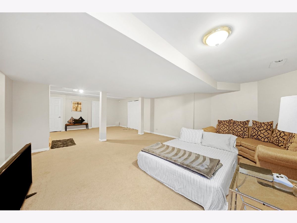
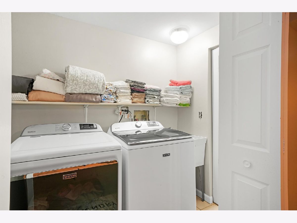
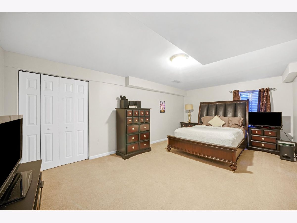
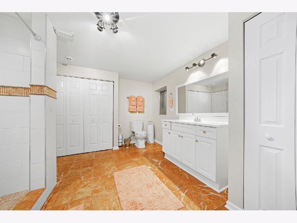
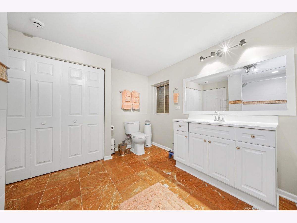
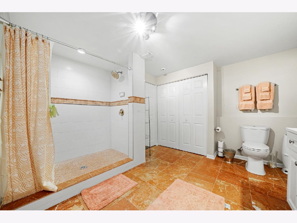
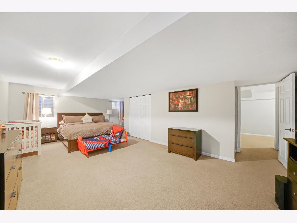
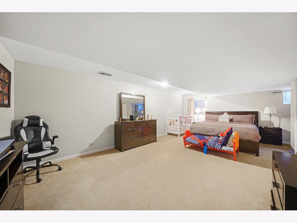
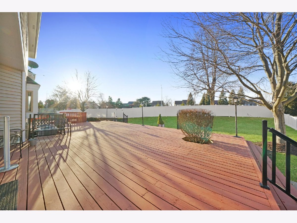
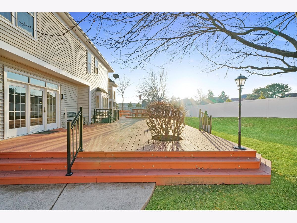
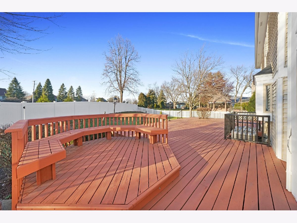
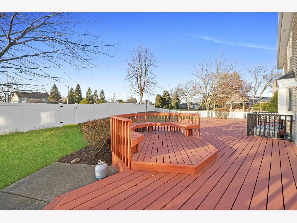
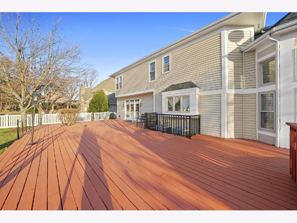
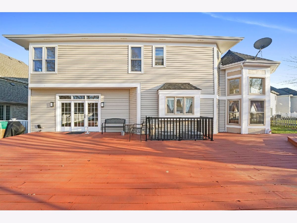
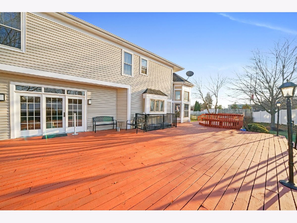
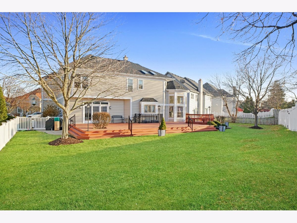
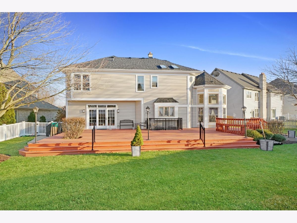
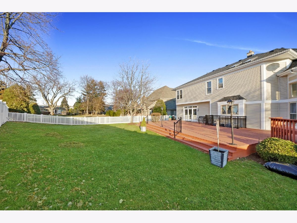
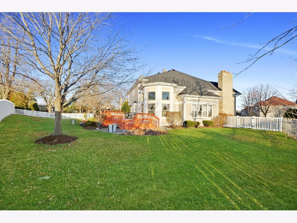
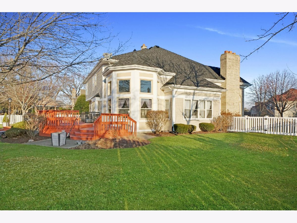
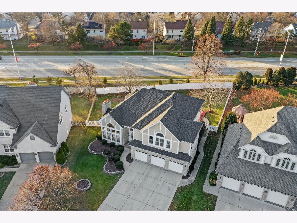
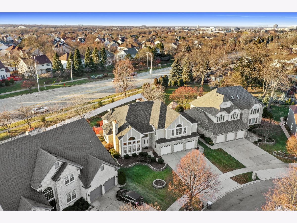
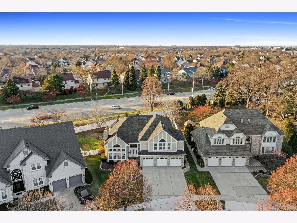
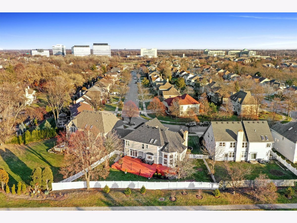
Room Specifics
Total Bedrooms: 7
Bedrooms Above Ground: 5
Bedrooms Below Ground: 2
Dimensions: —
Floor Type: Hardwood
Dimensions: —
Floor Type: Hardwood
Dimensions: —
Floor Type: Hardwood
Dimensions: —
Floor Type: —
Dimensions: —
Floor Type: —
Dimensions: —
Floor Type: —
Full Bathrooms: 5
Bathroom Amenities: Whirlpool,Separate Shower,Garden Tub
Bathroom in Basement: 1
Rooms: Bedroom 5,Bedroom 6,Bedroom 7,Den,Recreation Room
Basement Description: Finished
Other Specifics
| 3 | |
| Concrete Perimeter | |
| Concrete | |
| Deck, Patio | |
| Fenced Yard | |
| 11809 | |
| Pull Down Stair | |
| Full | |
| Vaulted/Cathedral Ceilings, Skylight(s) | |
| Double Oven, Range, Microwave, Dishwasher, Refrigerator, Washer, Dryer, Disposal, Stainless Steel Appliance(s) | |
| Not in DB | |
| — | |
| — | |
| — | |
| Gas Log |
Tax History
| Year | Property Taxes |
|---|---|
| 2018 | $17,996 |
| 2022 | $14,418 |
Contact Agent
Nearby Similar Homes
Nearby Sold Comparables
Contact Agent
Listing Provided By
RE/MAX LOYALTY

