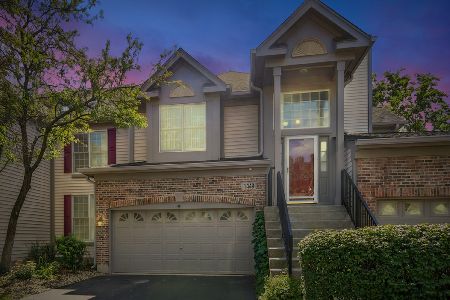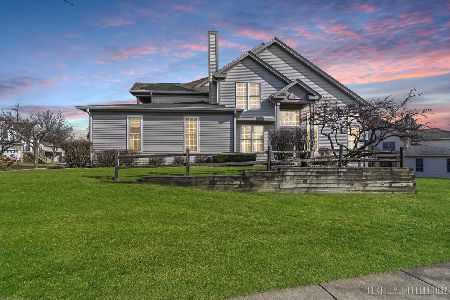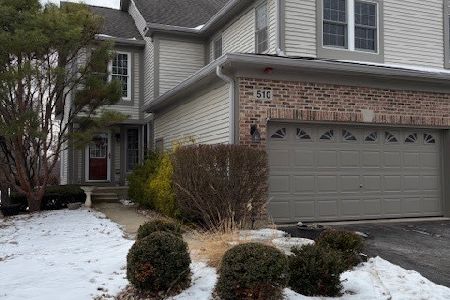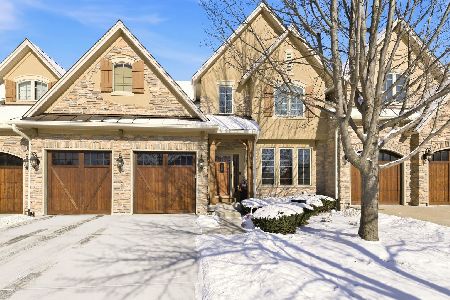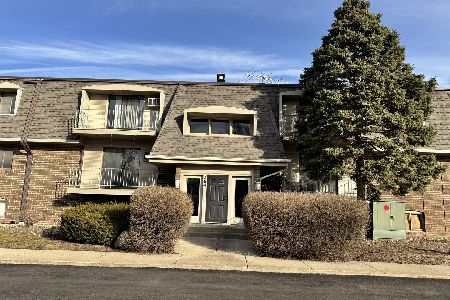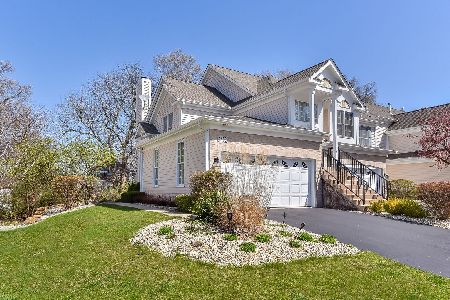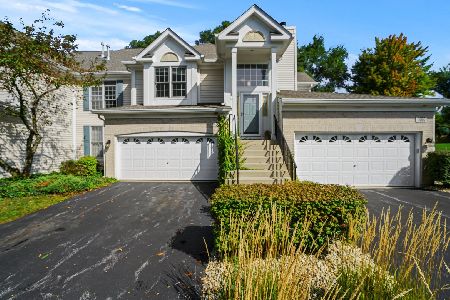1476 Whitespire Court, Naperville, Illinois 60565
$265,000
|
Sold
|
|
| Status: | Closed |
| Sqft: | 2,006 |
| Cost/Sqft: | $137 |
| Beds: | 2 |
| Baths: | 3 |
| Year Built: | 1998 |
| Property Taxes: | $6,434 |
| Days On Market: | 2514 |
| Lot Size: | 0,00 |
Description
Baileywood's largest model, sunny end unit w center staircase, dramatic 2 story Living rm open to the Family Rm w fireplace, also a formal dining rm and awesome kitchen w ample cabinets, pantry, great counter space, stainless steel dishwasher. Enjoy wood laminate flooring in kitchen, breakfast rm, dining rm, and new luxurious carpeting throughout remainder of home. Entire home has also been freshly painted in neutral soft gray tones. The second flr features a spacious loft w overlook railing (this could easily convert to 3rd bedroom if so desired), a guest bedroom and full bath and large Master Bedroom w vaulted ceiling, large walk in closet and a double door closet and a private bath w separate shower, soaking tub and double vanity. The bmt is great for storage and has roughed in plumbing for a bath. The washer is brand new, 50 gallon hot water heater and a/c are 5 yrs new. Just a few blocks to Mariano's, Starbucks, restaurants,and Riverwalk! Hurry! Motivated Seller! Bring Offer!!
Property Specifics
| Condos/Townhomes | |
| 2 | |
| — | |
| 1998 | |
| Full | |
| REDWOOD | |
| No | |
| — |
| Du Page | |
| Baileywood | |
| 393 / Monthly | |
| Water,Insurance,Exterior Maintenance,Lawn Care,Snow Removal | |
| Lake Michigan | |
| Public Sewer | |
| 10342088 | |
| 0829312221 |
Nearby Schools
| NAME: | DISTRICT: | DISTANCE: | |
|---|---|---|---|
|
Grade School
Maplebrook Elementary School |
203 | — | |
|
Middle School
Lincoln Junior High School |
203 | Not in DB | |
|
High School
Naperville Central High School |
203 | Not in DB | |
Property History
| DATE: | EVENT: | PRICE: | SOURCE: |
|---|---|---|---|
| 31 May, 2019 | Sold | $265,000 | MRED MLS |
| 18 Apr, 2019 | Under contract | $274,900 | MRED MLS |
| 12 Apr, 2019 | Listed for sale | $274,900 | MRED MLS |
Room Specifics
Total Bedrooms: 2
Bedrooms Above Ground: 2
Bedrooms Below Ground: 0
Dimensions: —
Floor Type: Carpet
Full Bathrooms: 3
Bathroom Amenities: Separate Shower,Double Sink,Soaking Tub
Bathroom in Basement: 0
Rooms: Eating Area,Loft
Basement Description: Unfinished,Bathroom Rough-In
Other Specifics
| 2 | |
| Concrete Perimeter | |
| Asphalt | |
| Deck, Storms/Screens, End Unit | |
| — | |
| COMMON | |
| — | |
| Full | |
| Vaulted/Cathedral Ceilings, Wood Laminate Floors, First Floor Laundry, Laundry Hook-Up in Unit, Storage | |
| Range, Microwave, Dishwasher, Refrigerator, Washer, Dryer, Disposal | |
| Not in DB | |
| — | |
| — | |
| Park | |
| Gas Log, Gas Starter |
Tax History
| Year | Property Taxes |
|---|---|
| 2019 | $6,434 |
Contact Agent
Nearby Similar Homes
Nearby Sold Comparables
Contact Agent
Listing Provided By
RE/MAX Suburban

