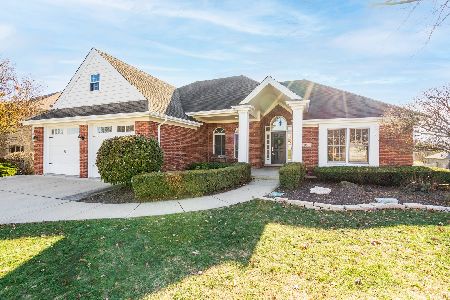14762 Eagle Ridge Drive, Homer Glen, Illinois 60491
$310,000
|
Sold
|
|
| Status: | Closed |
| Sqft: | 1,950 |
| Cost/Sqft: | $164 |
| Beds: | 4 |
| Baths: | 3 |
| Year Built: | 1994 |
| Property Taxes: | $7,043 |
| Days On Market: | 3596 |
| Lot Size: | 0,28 |
Description
Beautiful 4 Bedroom/3 Full Bath Brick Split Level Home with Finished Sub-Basement in Woodbine Subdivision. Eat in kitchen with Plenty of Cabniets, All Appliances, Center Island, Skylight, and Door with access to Deck. Living Room and Dining Room have newer Hardwood Floors and create great space for a get together. Large Lower Level offers Heat Floors throughout, a Family Room with Fireplace, Full Bathroom, 4th Bedroom, and a Laundry Room with access to the 2 Car Garage. Master Suite offers a Bathroom with Shower and Whirlpool tub. Two other second level bedrooms share a third full bath. Hardwood Floors throughout the second level. Sub Basement has a finished entertainment area and a Storage/Utility Room. Home is an Extended Model with additional sq. ft. to make larger Kitchen. Huge Deck over looks backyard and professional landscaping. Lawn Sprinkler and Security System. Newly Remodeled Park two blocks away! This home has a lot to offer.
Property Specifics
| Single Family | |
| — | |
| — | |
| 1994 | |
| Partial | |
| — | |
| No | |
| 0.28 |
| Will | |
| Woodbine | |
| 0 / Not Applicable | |
| None | |
| Lake Michigan | |
| Public Sewer | |
| 09169682 | |
| 1605104130130000 |
Property History
| DATE: | EVENT: | PRICE: | SOURCE: |
|---|---|---|---|
| 22 Apr, 2016 | Sold | $310,000 | MRED MLS |
| 20 Mar, 2016 | Under contract | $319,000 | MRED MLS |
| 18 Mar, 2016 | Listed for sale | $319,000 | MRED MLS |
Room Specifics
Total Bedrooms: 4
Bedrooms Above Ground: 4
Bedrooms Below Ground: 0
Dimensions: —
Floor Type: Hardwood
Dimensions: —
Floor Type: —
Dimensions: —
Floor Type: Carpet
Full Bathrooms: 3
Bathroom Amenities: Whirlpool,Separate Shower
Bathroom in Basement: 0
Rooms: Other Room
Basement Description: Finished,Sub-Basement
Other Specifics
| 2 | |
| Concrete Perimeter | |
| Concrete | |
| Deck, Storms/Screens | |
| — | |
| 81X169X80X168 | |
| — | |
| Full | |
| Skylight(s), Hardwood Floors, Heated Floors | |
| Double Oven, Range, Microwave, Dishwasher, Refrigerator, Disposal | |
| Not in DB | |
| Sidewalks, Street Lights, Street Paved | |
| — | |
| — | |
| Gas Log, Gas Starter |
Tax History
| Year | Property Taxes |
|---|---|
| 2016 | $7,043 |
Contact Agent
Nearby Similar Homes
Nearby Sold Comparables
Contact Agent
Listing Provided By
Coldwell Banker The Real Estate Group







