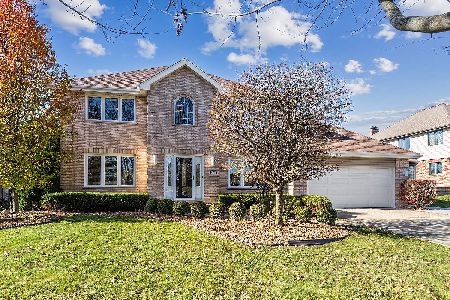13853 Doral Lane, Homer Glen, Illinois 60491
$490,000
|
Sold
|
|
| Status: | Closed |
| Sqft: | 3,838 |
| Cost/Sqft: | $126 |
| Beds: | 4 |
| Baths: | 3 |
| Year Built: | 1997 |
| Property Taxes: | $9,081 |
| Days On Market: | 1512 |
| Lot Size: | 0,25 |
Description
**Multiple Offers Received, Highest & Best Due Sunday 12/5 at 5pm** Welcome to this beautiful all brick ranch home nestled on a quiet tree-lined street in the desirable Woodbine Subdivision of Homer Glen. Ideal floor plan design that boasts over 1,900 square feet of impeccably designed living space plus an additional 1,900 square feet of living space in the finished walkout basement! 4 bedrooms and 3 bathrooms await you in this lovely home. Gorgeous hardwood floors, white trim and doors, and neutral tones carry you throughout. An open floor plan greets you and features a cozy living room with vaulted ceilings and a floor-to-ceiling brick fireplace making for a perfect spot to enjoy the winter nights. Continue to the large eat-in kitchen complete with granite countertops and accenting tile backsplash, island bar, and stainless steel appliances, and ample table space. Off the kitchen, walk out to the elevated maintenance-free deck with lighted staircase that brings you down to the expansive fenced-in backyard. Exquisite formal dining room has beautiful coffered ceilings and wainscotting, plus it's right next to the kitchen making for seamless entertainment. Newly remodeled mudroom with built-in storage was just completed! The spacious master bedroom suite is complete with a large walk-in closet and private bathroom that offers a double sink granite vanity, walk-in shower, soaking tub and heated floors! 2 additional bedrooms and a full bathroom complete the main level. Descend to the finished basement and find a generously sized family room with a wood burning fireplace & brick accent wall, wet bar area, playroom/office, 4th bedroom, full bathroom, and huge laundry room with plenty of storage space! The basement has heated floors and 9ft ceilings! The sliding glass doors lead you out to the covered patio area that continues into the expansive fenced-in yard. Plenty of room to enjoy the open space and deck area. Many updates include new furnace and A/C in 2021, exterior painting in 2021, new ejector pump in 2020, new water heater in 2017, new washer and dryer in 2017. Located nearby Heritage Park and trails, walking distance to Sendra Park, and easy access to all amenities and interstate, making for the perfect place to call home! Make sure to add this one to your must-see list!
Property Specifics
| Single Family | |
| — | |
| Walk-Out Ranch | |
| 1997 | |
| Full,Walkout | |
| RANCH | |
| No | |
| 0.25 |
| Will | |
| Woodbine | |
| 0 / Not Applicable | |
| None | |
| Lake Michigan,Public | |
| Public Sewer | |
| 11274154 | |
| 1605104130060000 |
Nearby Schools
| NAME: | DISTRICT: | DISTANCE: | |
|---|---|---|---|
|
High School
Lockport Township High School |
205 | Not in DB | |
Property History
| DATE: | EVENT: | PRICE: | SOURCE: |
|---|---|---|---|
| 11 Jul, 2008 | Sold | $372,000 | MRED MLS |
| 4 May, 2008 | Under contract | $382,000 | MRED MLS |
| 25 Apr, 2008 | Listed for sale | $382,000 | MRED MLS |
| 20 Dec, 2021 | Sold | $490,000 | MRED MLS |
| 6 Dec, 2021 | Under contract | $484,900 | MRED MLS |
| 1 Dec, 2021 | Listed for sale | $484,900 | MRED MLS |
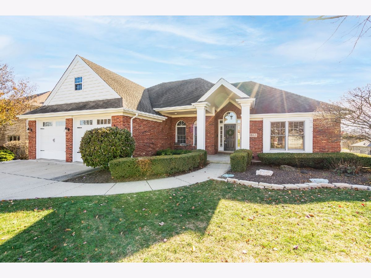
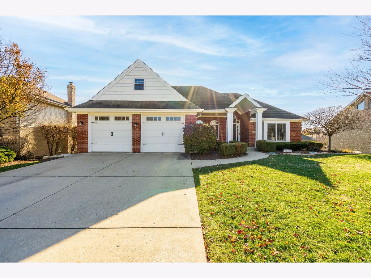
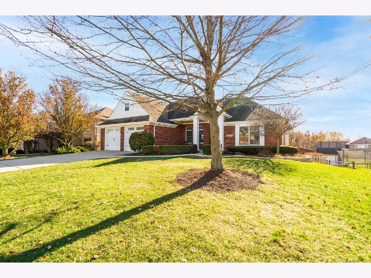
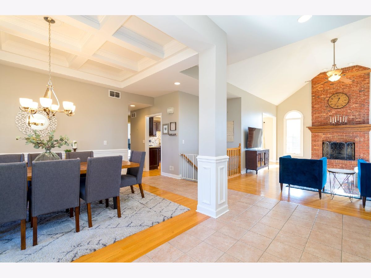
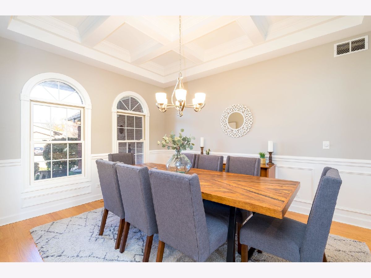
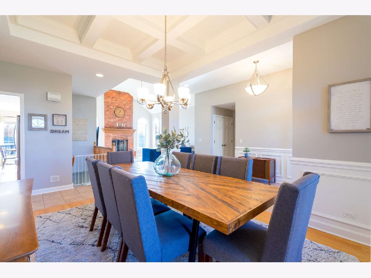
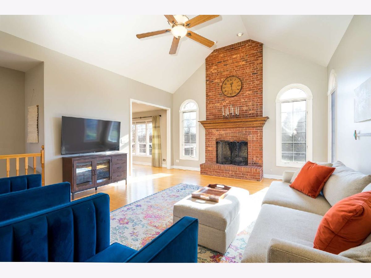
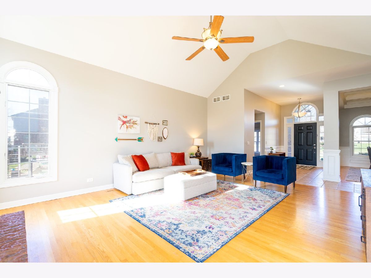
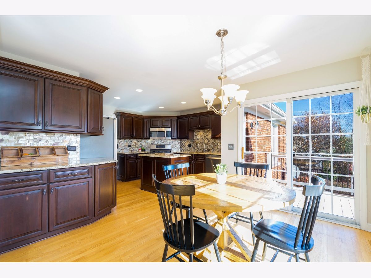
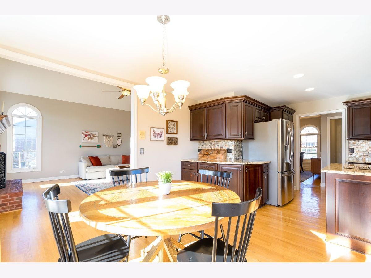
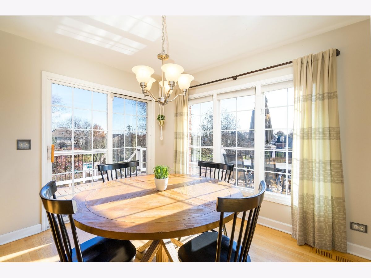
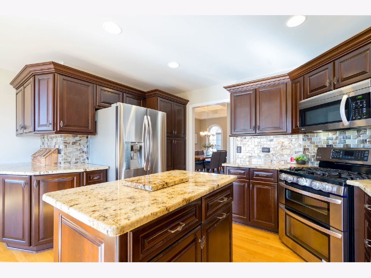
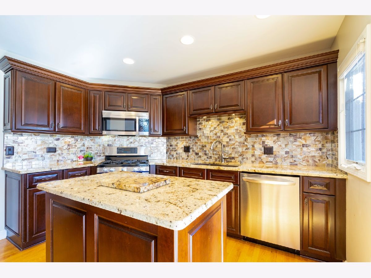
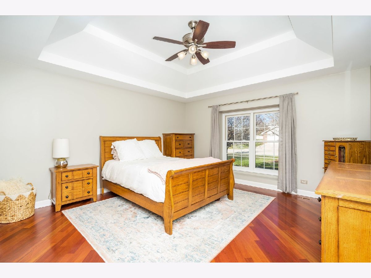
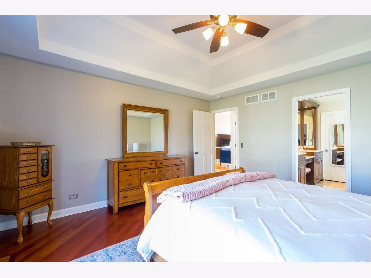
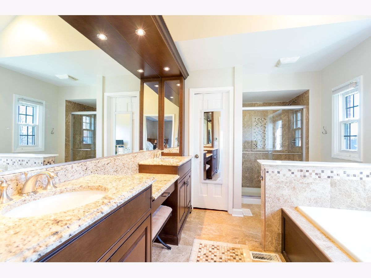
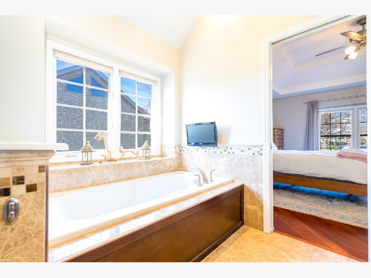
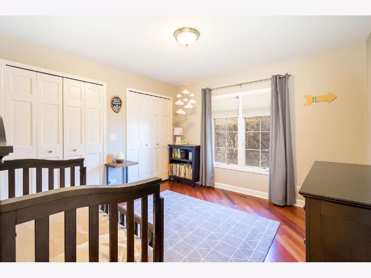
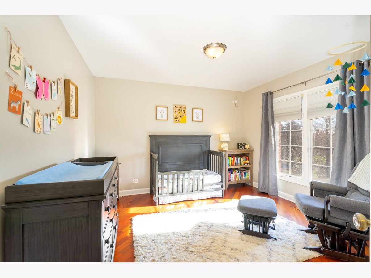
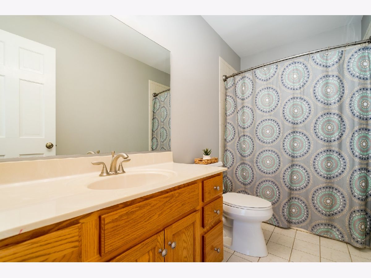
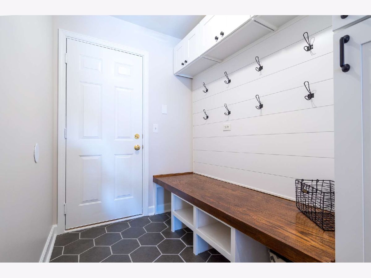
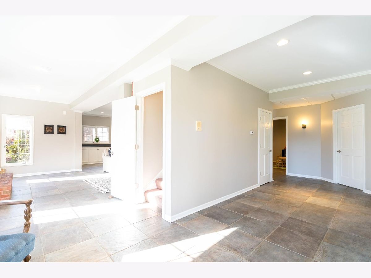
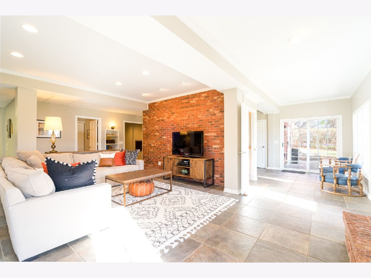
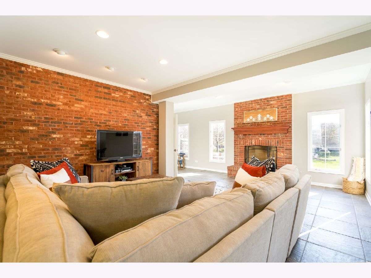
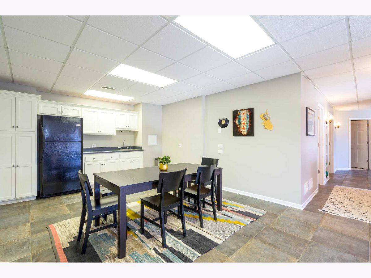
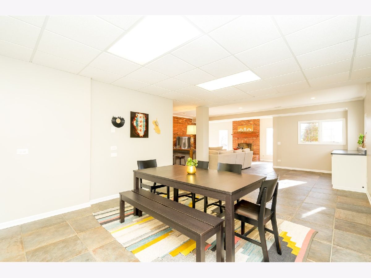
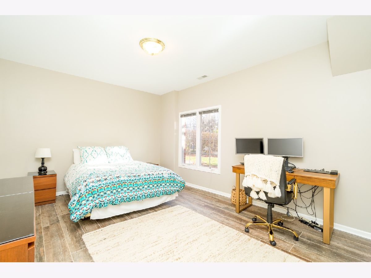
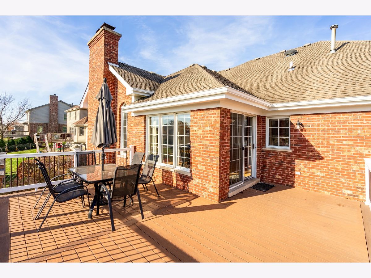
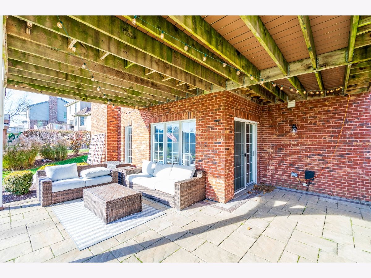
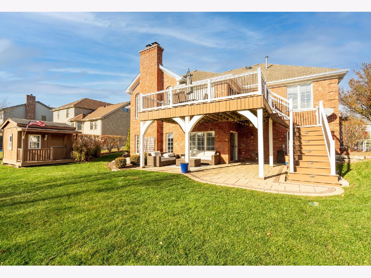
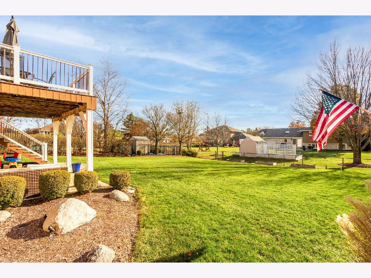
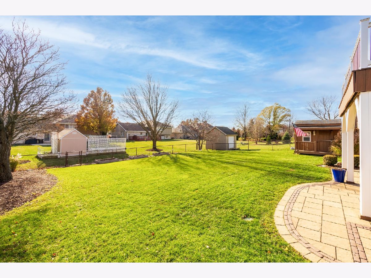
Room Specifics
Total Bedrooms: 4
Bedrooms Above Ground: 4
Bedrooms Below Ground: 0
Dimensions: —
Floor Type: Hardwood
Dimensions: —
Floor Type: Hardwood
Dimensions: —
Floor Type: Ceramic Tile
Full Bathrooms: 3
Bathroom Amenities: Whirlpool,Separate Shower,Double Sink
Bathroom in Basement: 1
Rooms: Office,Eating Area,Recreation Room
Basement Description: Finished,Exterior Access,Egress Window,Rec/Family Area,Sleeping Area,Storage Space
Other Specifics
| 2 | |
| Concrete Perimeter | |
| Concrete | |
| Deck, Patio, Brick Paver Patio, Storms/Screens | |
| Fenced Yard,Landscaped,Mature Trees,Sidewalks,Streetlights | |
| 80.2X166.2X81.5X166.2 | |
| Unfinished | |
| Full | |
| Vaulted/Cathedral Ceilings, Bar-Dry, Bar-Wet, Hardwood Floors, First Floor Bedroom, In-Law Arrangement, First Floor Full Bath, Built-in Features, Walk-In Closet(s), Ceilings - 9 Foot, Coffered Ceiling(s), Open Floorplan, Granite Counters | |
| Range, Microwave, Dishwasher, Refrigerator, Washer, Dryer, Stainless Steel Appliance(s) | |
| Not in DB | |
| Park, Curbs, Sidewalks, Street Lights, Street Paved | |
| — | |
| — | |
| Wood Burning, Gas Starter |
Tax History
| Year | Property Taxes |
|---|---|
| 2008 | $7,389 |
| 2021 | $9,081 |
Contact Agent
Nearby Similar Homes
Nearby Sold Comparables
Contact Agent
Listing Provided By
Crosstown Realtors, Inc.





