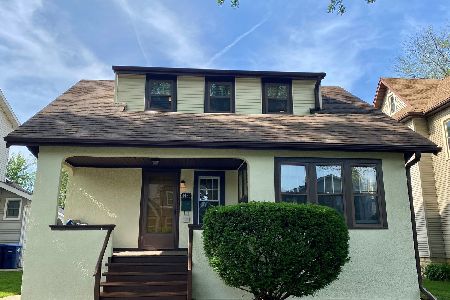1477 Campbell Avenue, Des Plaines, Illinois 60016
$367,500
|
Sold
|
|
| Status: | Closed |
| Sqft: | 2,174 |
| Cost/Sqft: | $172 |
| Beds: | 4 |
| Baths: | 3 |
| Year Built: | 1928 |
| Property Taxes: | $6,663 |
| Days On Market: | 2252 |
| Lot Size: | 0,14 |
Description
THIS IS THE ONE YOU'VE BEEN WAITING FOR! From the moment you step in, you'll love this FULLY RENOVATED modern farmhouse! Enjoy stunning hardwood floors, BRAND NEW siding, a NEW roof, NEW HVAC/mechanicals, NEW fixtures, & a rarely available OPEN CONCEPT MAIN FLOOR! You'll love entertaining in the NEW KITCHEN offering BRAND NEW cabinetry, GRANITE counters, subway back splash, & STAINLESS STEEL appliances! The OPEN CONCEPT KITCHEN, dining, & living rooms are perfect for large gatherings! Take your pick of bedroom- each featuring stunning flooring & AMPLE CLOSET SPACE! Relax in each of the NEWLY REMODELED BATHROOMS featuring luxurious showers, soaking tubs, & brand new vanities! The basement includes a SPACIOUS laundry room, bonus half bath, & exterior access! DEEP FENCED BACKYARD provides plenty of room for your furry friends! Take comfort in knowing NO EXPENSE HAS BEEN SPARED- Just Move & ENJOY! Ideally located near Downtown Des Plaines METRA, shopping, parks, restaurants & highways!
Property Specifics
| Single Family | |
| — | |
| — | |
| 1928 | |
| Full | |
| — | |
| No | |
| 0.14 |
| Cook | |
| — | |
| 0 / Not Applicable | |
| None | |
| Lake Michigan | |
| Overhead Sewers | |
| 10578771 | |
| 09202220170000 |
Nearby Schools
| NAME: | DISTRICT: | DISTANCE: | |
|---|---|---|---|
|
Grade School
Central Elementary School |
62 | — | |
|
Middle School
Chippewa Middle School |
62 | Not in DB | |
|
High School
Maine West High School |
207 | Not in DB | |
Property History
| DATE: | EVENT: | PRICE: | SOURCE: |
|---|---|---|---|
| 21 Apr, 2020 | Sold | $367,500 | MRED MLS |
| 8 Feb, 2020 | Under contract | $375,000 | MRED MLS |
| 21 Nov, 2019 | Listed for sale | $375,000 | MRED MLS |
Room Specifics
Total Bedrooms: 4
Bedrooms Above Ground: 4
Bedrooms Below Ground: 0
Dimensions: —
Floor Type: Hardwood
Dimensions: —
Floor Type: Wood Laminate
Dimensions: —
Floor Type: Wood Laminate
Full Bathrooms: 3
Bathroom Amenities: Double Sink
Bathroom in Basement: 1
Rooms: No additional rooms
Basement Description: Partially Finished
Other Specifics
| 2 | |
| — | |
| — | |
| Porch | |
| — | |
| 50X124X50X124 | |
| — | |
| Full | |
| Hardwood Floors, First Floor Bedroom, First Floor Full Bath | |
| Range, Microwave, Dishwasher, Refrigerator, Washer, Dryer, Disposal, Stainless Steel Appliance(s) | |
| Not in DB | |
| Park, Lake, Curbs, Sidewalks, Street Lights, Street Paved | |
| — | |
| — | |
| — |
Tax History
| Year | Property Taxes |
|---|---|
| 2020 | $6,663 |
Contact Agent
Nearby Similar Homes
Nearby Sold Comparables
Contact Agent
Listing Provided By
Redfin Corporation









