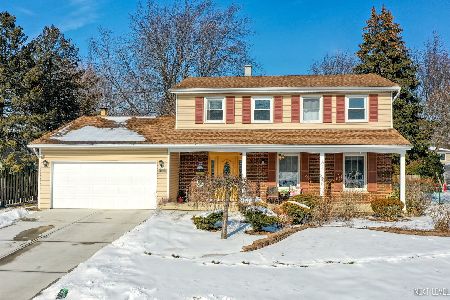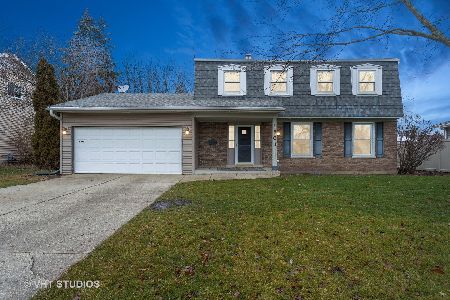1477 Darwin Lane, Wheaton, Illinois 60189
$412,000
|
Sold
|
|
| Status: | Closed |
| Sqft: | 2,061 |
| Cost/Sqft: | $203 |
| Beds: | 4 |
| Baths: | 3 |
| Year Built: | 1974 |
| Property Taxes: | $9,181 |
| Days On Market: | 1921 |
| Lot Size: | 0,00 |
Description
Two Story colonial home with 4 Bedrooms, 2.1 Bathrooms with great curb appeal, in a desirable Wheaton neighborhood. Open 1st floor plan completely remodeled in 2014. Hardwood floors in living, dining, kitchen, and all the bedrooms. The eat-in kitchen has new Quartz countertops, tons of espresso cabinets, new tile glass backsplash, Newer stainless steel appliances, extended counter space for additional seating, dual Andersen sliding doors. Extensive can lighting. Dual sky lights in the family room with a brick fireplace and sliding door that leads out to the back deck. First floor powder room. All the bedrooms are upstairs with hardwood flooring, spacious Master bedroom with full ensuite master bathroom, great closet space. Updated second floor bathroom with marble tile and sky light. Freshly painted and new door hardware. New baseboards throughout. Finished basement with newer carpet, laundry area with full size washer/dryer (2016) and utility sink, tons of extra storage. Newer architectural shingled roof and vinyl siding. Newly refinished rear deck that runs the full length of the house(2018). The perfect size front porch with new can lighting (2020) for you to sit out and relax. 2 car garage. Tons of updates. HVAC (2020), Hot water (2020), Driveway (2020),Soffits and porch ceiling (2020) two sump pumps (2018) & (2014) ecobee smart thermostat (2020) North and East side windows new (2020) South and West windows (2009). Truly a very nice home, great schools and fantastic location, close to shopping, restaurants, expressway, & College of DuPage.
Property Specifics
| Single Family | |
| — | |
| — | |
| 1974 | |
| Full | |
| — | |
| No | |
| — |
| Du Page | |
| Briarcliffe | |
| — / Not Applicable | |
| None | |
| Lake Michigan | |
| Public Sewer | |
| 10910621 | |
| 0522301004 |
Nearby Schools
| NAME: | DISTRICT: | DISTANCE: | |
|---|---|---|---|
|
Grade School
Arbor View Elementary School |
89 | — | |
|
Middle School
Glen Crest Middle School |
89 | Not in DB | |
|
High School
Glenbard South High School |
87 | Not in DB | |
Property History
| DATE: | EVENT: | PRICE: | SOURCE: |
|---|---|---|---|
| 16 Dec, 2020 | Sold | $412,000 | MRED MLS |
| 29 Oct, 2020 | Under contract | $419,000 | MRED MLS |
| 23 Oct, 2020 | Listed for sale | $419,000 | MRED MLS |
| 8 Apr, 2022 | Sold | $477,000 | MRED MLS |
| 25 Feb, 2022 | Under contract | $499,900 | MRED MLS |
| — | Last price change | $515,000 | MRED MLS |
| 28 Jan, 2022 | Listed for sale | $515,000 | MRED MLS |
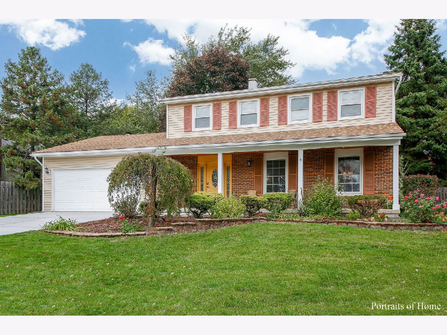
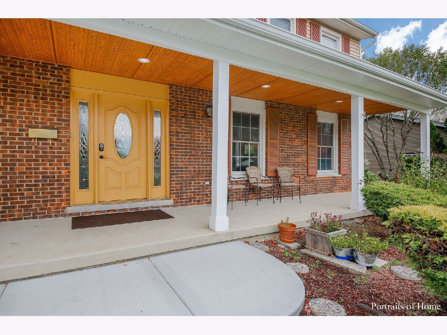
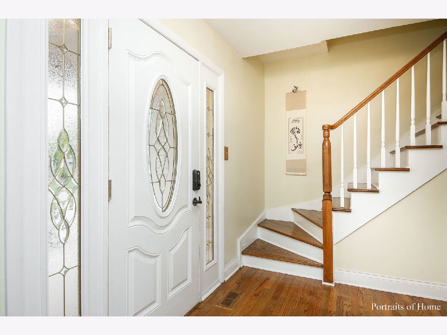
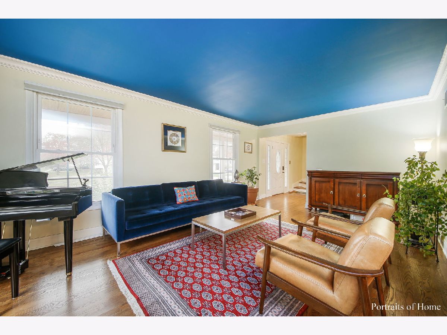
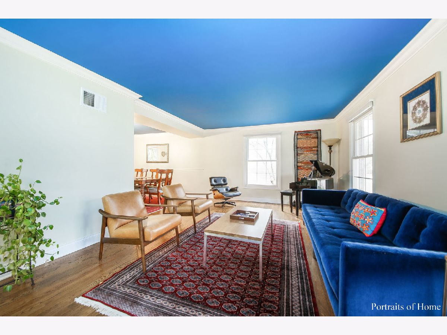
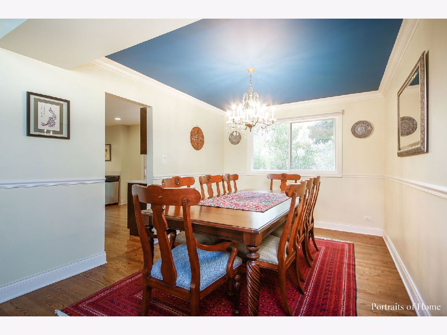
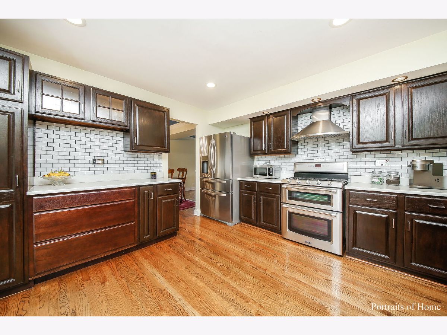
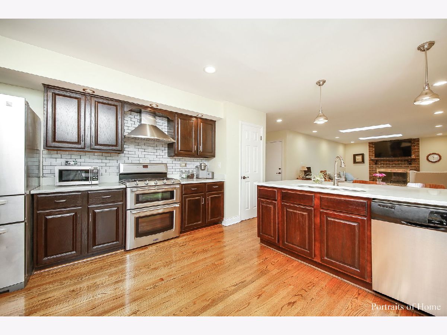
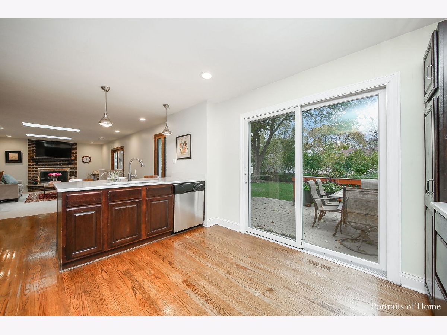
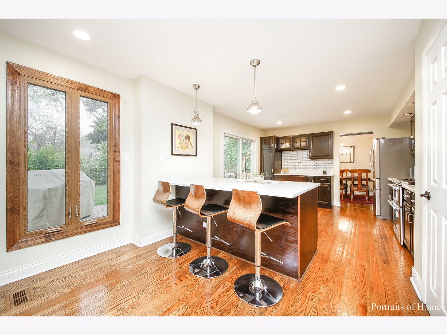
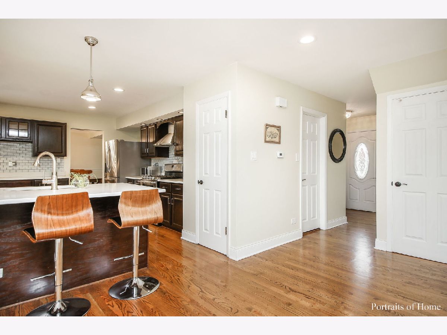
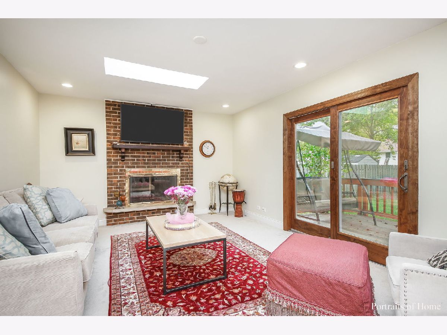
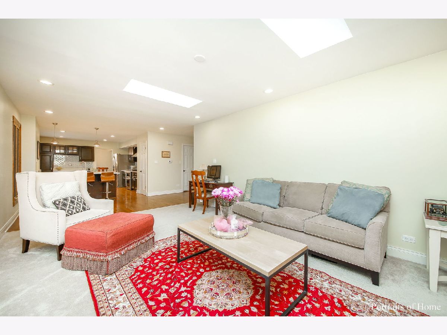
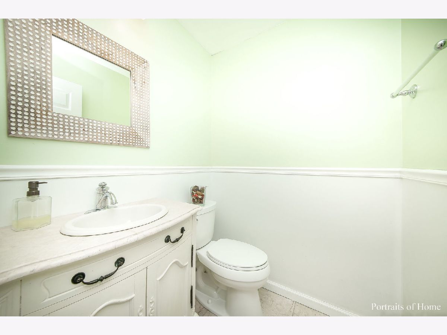
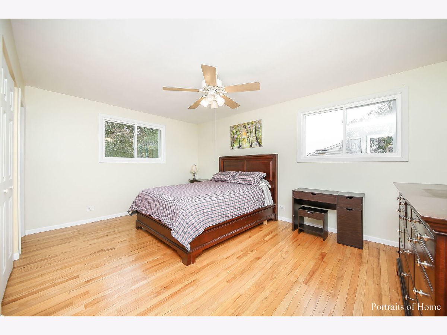
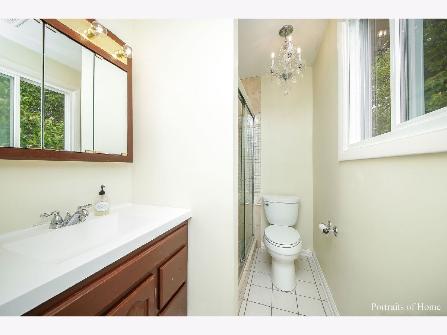
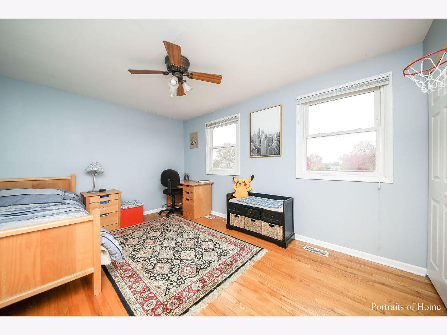
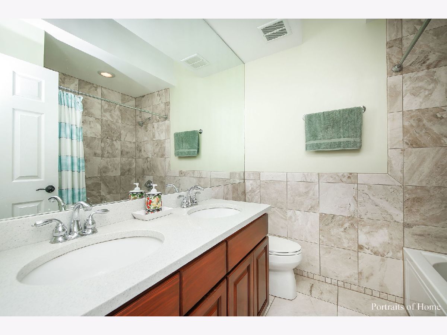
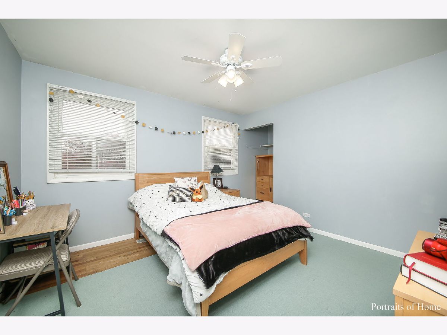
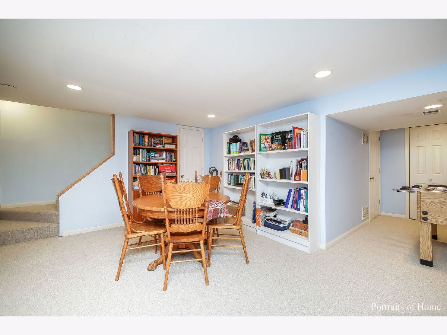
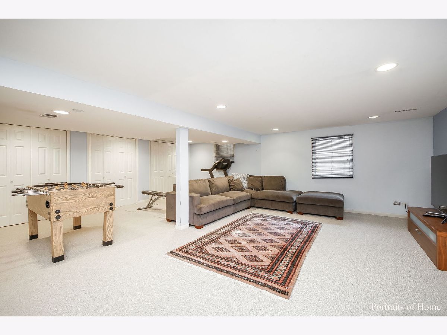
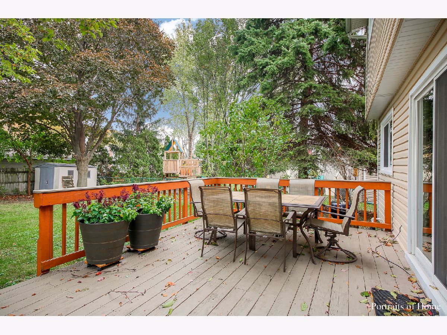
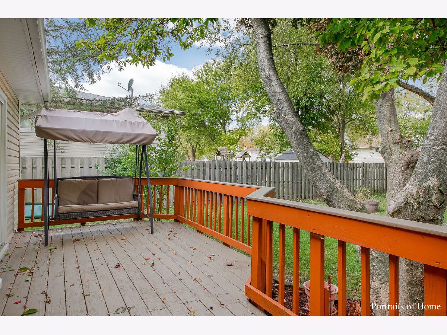
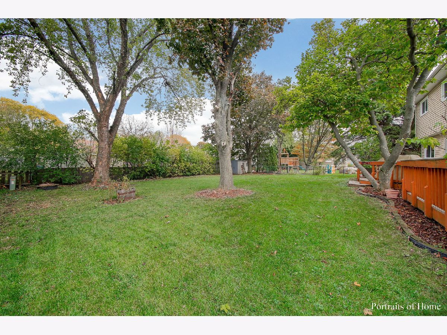
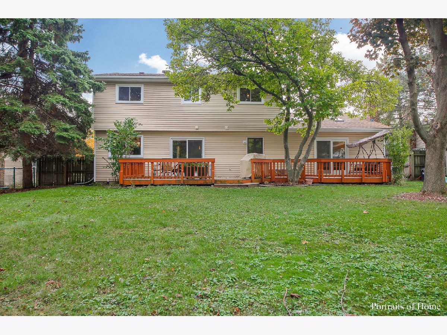
Room Specifics
Total Bedrooms: 4
Bedrooms Above Ground: 4
Bedrooms Below Ground: 0
Dimensions: —
Floor Type: Hardwood
Dimensions: —
Floor Type: Hardwood
Dimensions: —
Floor Type: Hardwood
Full Bathrooms: 3
Bathroom Amenities: Double Sink
Bathroom in Basement: 0
Rooms: Foyer,Recreation Room
Basement Description: Finished
Other Specifics
| 2 | |
| — | |
| Concrete | |
| Deck, Porch | |
| — | |
| 75X134X75X134 | |
| — | |
| Full | |
| Skylight(s), Hardwood Floors, Separate Dining Room | |
| Range, Microwave, Dishwasher, Refrigerator, Washer, Dryer, Disposal, Stainless Steel Appliance(s), Range Hood | |
| Not in DB | |
| Sidewalks, Street Lights | |
| — | |
| — | |
| Gas Log |
Tax History
| Year | Property Taxes |
|---|---|
| 2020 | $9,181 |
| 2022 | $9,425 |
Contact Agent
Nearby Similar Homes
Contact Agent
Listing Provided By
Keller Williams Experience



