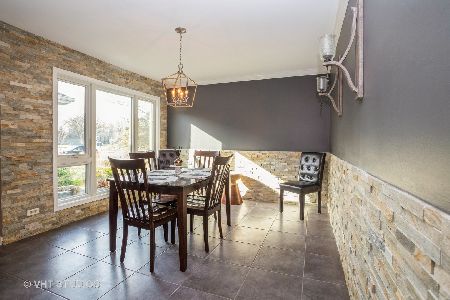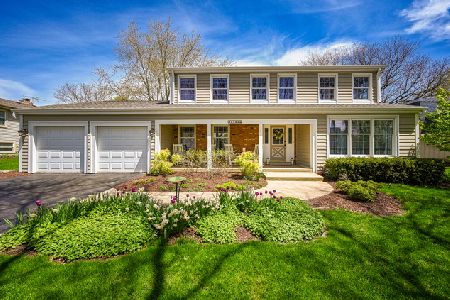1477 Stonebridge Trail, Wheaton, Illinois 60189
$430,000
|
Sold
|
|
| Status: | Closed |
| Sqft: | 2,668 |
| Cost/Sqft: | $165 |
| Beds: | 4 |
| Baths: | 3 |
| Year Built: | 1973 |
| Property Taxes: | $11,188 |
| Days On Market: | 2392 |
| Lot Size: | 0,31 |
Description
Welcome to this beautiful, spacious and hard to find Ranch! Great Wheaton location, close to schools (Madison Elementary, Edison Middle, and Wheaton Warrenville HS) and shopping. Peace of mind 22 Kilowatt Generac Generator. Large entry way opens to this lovely home. Tons of room to entertain with a updated white kitchen/granite counters and all Stainless Steel top of the line GE and Bosch appliances AND DOUBLE OVEN! Tons of huge Andersen windows new in 2010...Family Room with fireplace, opens up to vaulted Sun Room with sky lights and wood burning stove. Formal Dining Room and Living Room both bright and airy. First floor Laundry Room and large two car garage. Master Bedroom has walk in closet and Master Bath with heated floors, and steam shower! Large wrap around Brazilian hardwood IPE Deck over looks large professionally landscaped fenced yard . Finished Basement, with storage space. Sump Pump with back up Generator.
Property Specifics
| Single Family | |
| — | |
| Ranch | |
| 1973 | |
| Full | |
| — | |
| No | |
| 0.31 |
| Du Page | |
| The Streams | |
| 0 / Not Applicable | |
| None | |
| Lake Michigan | |
| Public Sewer | |
| 10449465 | |
| 0519409004 |
Property History
| DATE: | EVENT: | PRICE: | SOURCE: |
|---|---|---|---|
| 31 Aug, 2016 | Sold | $430,000 | MRED MLS |
| 23 Jul, 2016 | Under contract | $439,900 | MRED MLS |
| — | Last price change | $450,000 | MRED MLS |
| 31 Mar, 2016 | Listed for sale | $450,000 | MRED MLS |
| 15 Nov, 2019 | Sold | $430,000 | MRED MLS |
| 12 Oct, 2019 | Under contract | $440,000 | MRED MLS |
| — | Last price change | $443,000 | MRED MLS |
| 11 Jul, 2019 | Listed for sale | $460,000 | MRED MLS |
| 10 Jun, 2021 | Sold | $490,000 | MRED MLS |
| 28 Apr, 2021 | Under contract | $499,900 | MRED MLS |
| — | Last price change | $519,000 | MRED MLS |
| 5 Apr, 2021 | Listed for sale | $519,000 | MRED MLS |
Room Specifics
Total Bedrooms: 4
Bedrooms Above Ground: 4
Bedrooms Below Ground: 0
Dimensions: —
Floor Type: Parquet
Dimensions: —
Floor Type: Parquet
Dimensions: —
Floor Type: Parquet
Full Bathrooms: 3
Bathroom Amenities: —
Bathroom in Basement: 0
Rooms: Foyer,Sun Room,Family Room
Basement Description: Finished
Other Specifics
| 2 | |
| Concrete Perimeter | |
| Asphalt | |
| Deck, Porch, Storms/Screens | |
| — | |
| 75 X 174 | |
| Unfinished | |
| Full | |
| Vaulted/Cathedral Ceilings, Skylight(s), Heated Floors, First Floor Laundry, Walk-In Closet(s) | |
| Double Oven, Microwave, Dishwasher, Refrigerator, Disposal, Stainless Steel Appliance(s), Built-In Oven, Water Softener, Water Softener Owned | |
| Not in DB | |
| Sidewalks, Street Lights, Street Paved | |
| — | |
| — | |
| Wood Burning, Wood Burning Stove |
Tax History
| Year | Property Taxes |
|---|---|
| 2016 | $9,743 |
| 2019 | $11,188 |
| 2021 | $10,785 |
Contact Agent
Nearby Similar Homes
Nearby Sold Comparables
Contact Agent
Listing Provided By
Baird & Warner - Geneva





