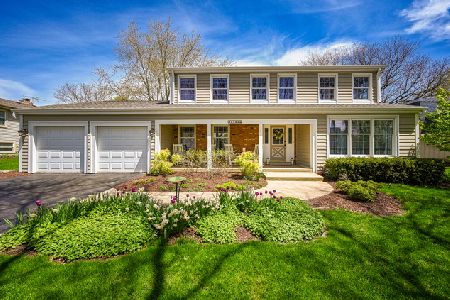1477 Stonebridge Trail, Wheaton, Illinois 60189
$490,000
|
Sold
|
|
| Status: | Closed |
| Sqft: | 2,668 |
| Cost/Sqft: | $187 |
| Beds: | 4 |
| Baths: | 3 |
| Year Built: | 1973 |
| Property Taxes: | $10,785 |
| Days On Market: | 1758 |
| Lot Size: | 0,31 |
Description
Incredible private sanctuary all on one level in this cedar sided ranch in wonderful Wheaton!!! Spectacular outdoor views abound from the entire home, in this perfect merging of indoor and outdoor beauty!!! This special, spacious home features 4 bedrooms, living room, strikingly appointed separate dining room, updated white kitchen with granite counters, stainless appliances and eating area, massive heated sun room with skylights, stunning Master Suite with walk in closet and steam shower in master bath. Floors in 2 full baths are heated for your comfort! And you will love entertaining on the Brazilian hardwood deck off the sun room in back or in the large finished basement. There is even a backup generator, Trane furnace and architectural roof!! Come and see this unique home today!!!
Property Specifics
| Single Family | |
| — | |
| Ranch | |
| 1973 | |
| Full | |
| — | |
| No | |
| 0.31 |
| Du Page | |
| The Streams | |
| 0 / Not Applicable | |
| None | |
| Lake Michigan | |
| Public Sewer | |
| 11042256 | |
| 0519409004 |
Property History
| DATE: | EVENT: | PRICE: | SOURCE: |
|---|---|---|---|
| 31 Aug, 2016 | Sold | $430,000 | MRED MLS |
| 23 Jul, 2016 | Under contract | $439,900 | MRED MLS |
| — | Last price change | $450,000 | MRED MLS |
| 31 Mar, 2016 | Listed for sale | $450,000 | MRED MLS |
| 15 Nov, 2019 | Sold | $430,000 | MRED MLS |
| 12 Oct, 2019 | Under contract | $440,000 | MRED MLS |
| — | Last price change | $443,000 | MRED MLS |
| 11 Jul, 2019 | Listed for sale | $460,000 | MRED MLS |
| 10 Jun, 2021 | Sold | $490,000 | MRED MLS |
| 28 Apr, 2021 | Under contract | $499,900 | MRED MLS |
| — | Last price change | $519,000 | MRED MLS |
| 5 Apr, 2021 | Listed for sale | $519,000 | MRED MLS |
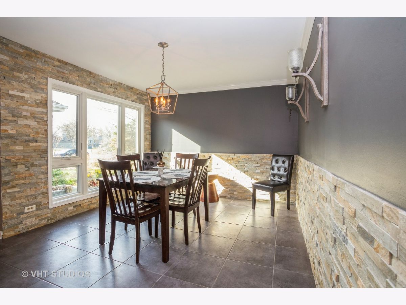
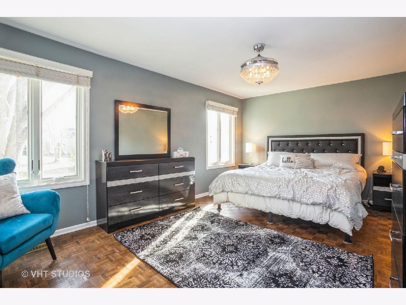
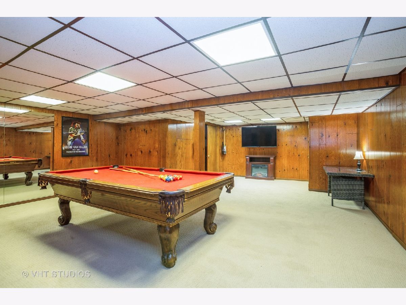
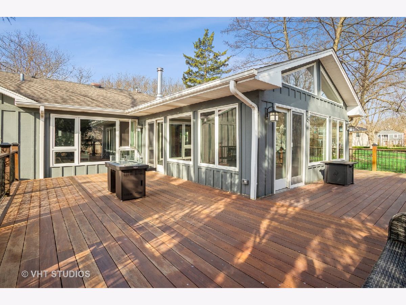
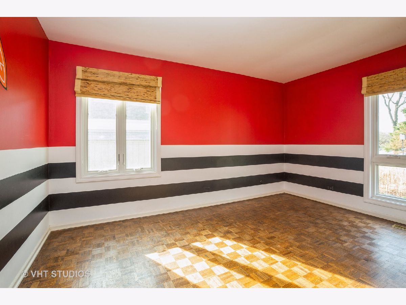
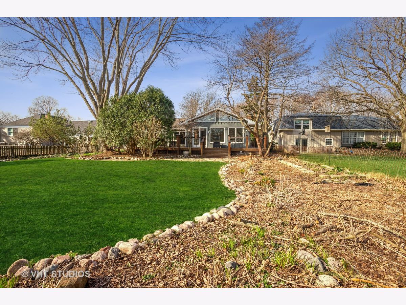
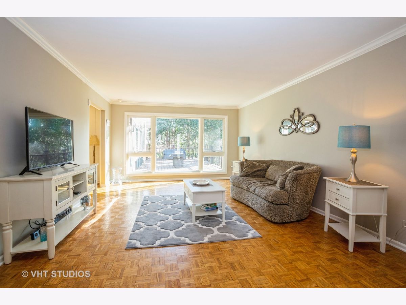
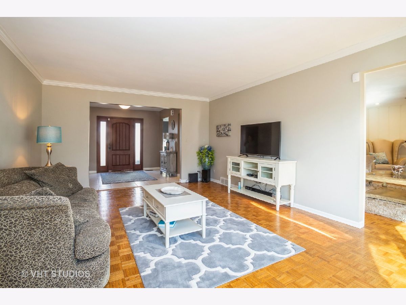
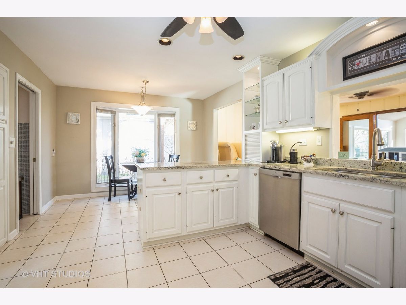
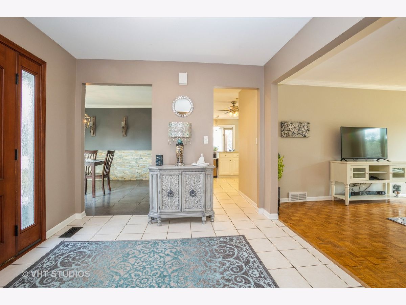
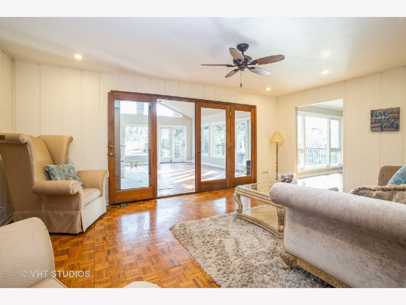
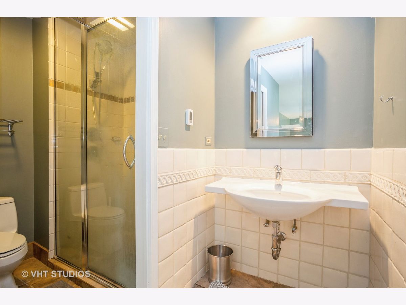
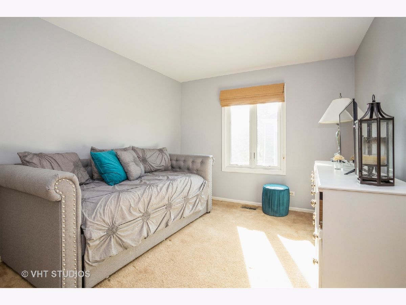
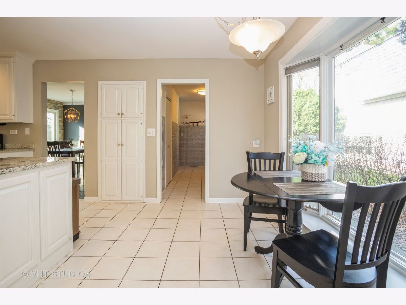
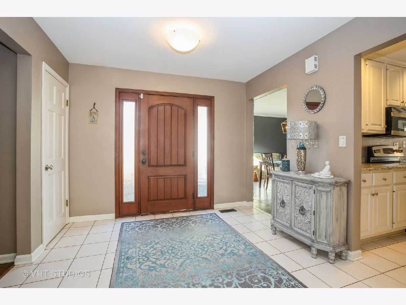
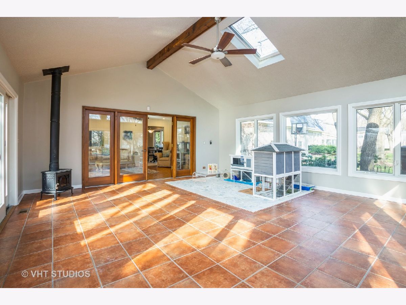
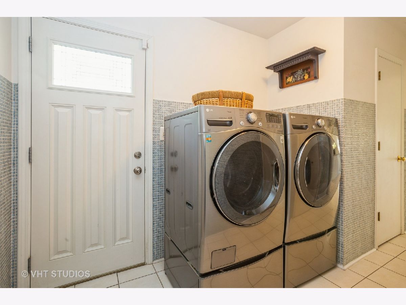
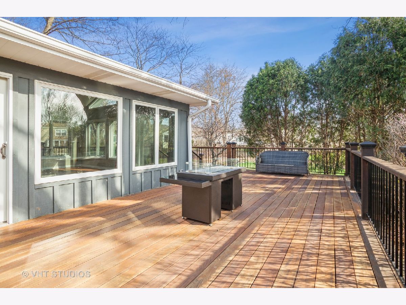
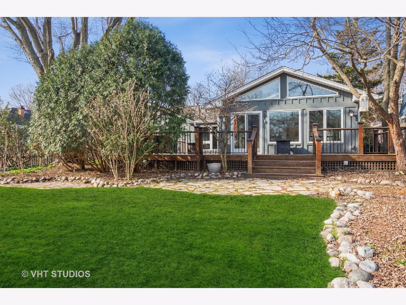
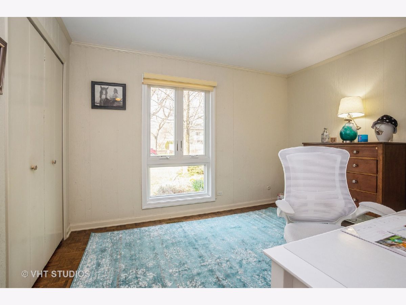
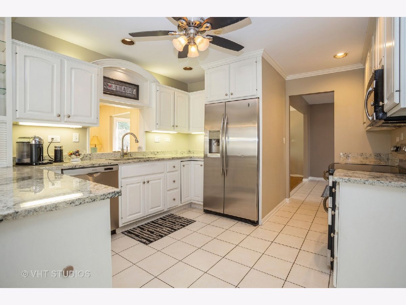
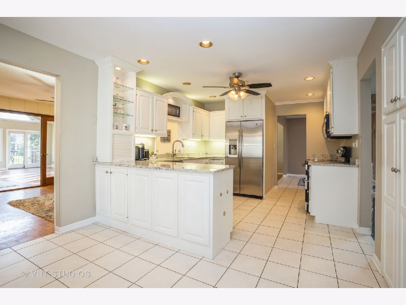
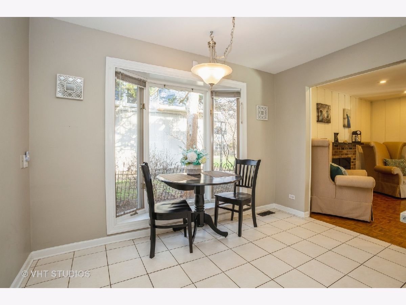
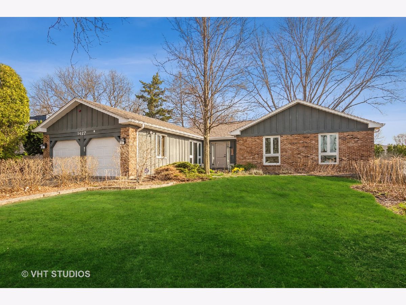
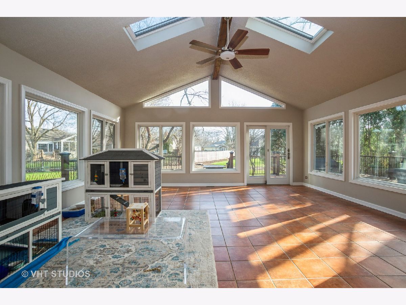
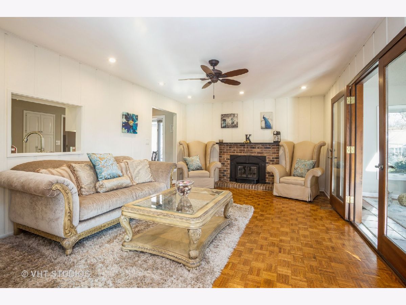
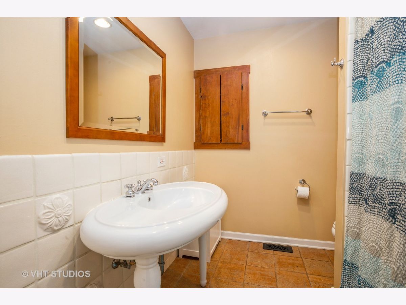
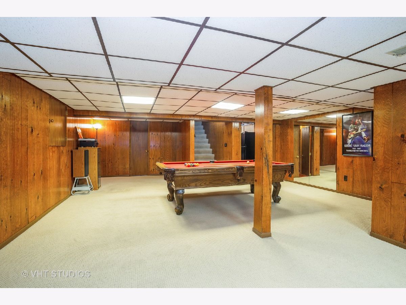
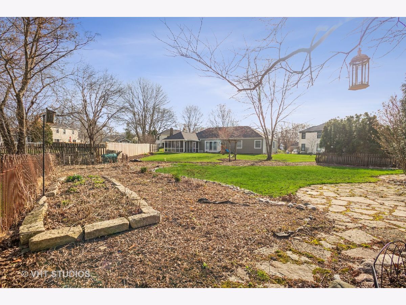
Room Specifics
Total Bedrooms: 4
Bedrooms Above Ground: 4
Bedrooms Below Ground: 0
Dimensions: —
Floor Type: Parquet
Dimensions: —
Floor Type: Parquet
Dimensions: —
Floor Type: Parquet
Full Bathrooms: 3
Bathroom Amenities: —
Bathroom in Basement: 0
Rooms: Foyer,Sun Room,Family Room
Basement Description: Finished
Other Specifics
| 2 | |
| Concrete Perimeter | |
| Asphalt | |
| Deck, Porch, Storms/Screens | |
| — | |
| 75 X 174 | |
| Unfinished | |
| Full | |
| Vaulted/Cathedral Ceilings, Skylight(s), Heated Floors, First Floor Laundry, Walk-In Closet(s) | |
| Double Oven, Microwave, Dishwasher, Refrigerator, Disposal, Stainless Steel Appliance(s), Built-In Oven, Water Softener, Water Softener Owned | |
| Not in DB | |
| Curbs, Sidewalks, Street Lights, Street Paved | |
| — | |
| — | |
| Wood Burning, Wood Burning Stove |
Tax History
| Year | Property Taxes |
|---|---|
| 2016 | $9,743 |
| 2019 | $11,188 |
| 2021 | $10,785 |
Contact Agent
Nearby Similar Homes
Nearby Sold Comparables
Contact Agent
Listing Provided By
Coldwell Banker Realty


