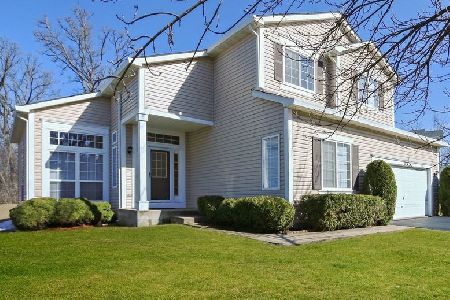1477 Vineyard Drive, Gurnee, Illinois 60031
$440,000
|
Sold
|
|
| Status: | Closed |
| Sqft: | 2,355 |
| Cost/Sqft: | $180 |
| Beds: | 4 |
| Baths: | 3 |
| Year Built: | 1995 |
| Property Taxes: | $10,925 |
| Days On Market: | 600 |
| Lot Size: | 0,00 |
Description
Indulge in this exquisite smart home's unmatched comfort and convenience, nestled in a serene neighborhood. Offering a generous main floor bedroom and a luxurious bath with heated floors, this residence caters to those desiring accessibility without compromising luxury. Upon entering, immerse yourself in the welcoming ambiance created by the real wood floors, fresh paint, and the natural light streaming through the 2014-installed windows. The open layout seamlessly connects the living room and dining room, providing flexibility for gatherings, especially during the holidays. Adjacent to the kitchen, the family room ensures those cooking can remain part of the festivities, enhancing the home's sense of togetherness. The kitchen stands as the heart of the home, boasting Schmidt real wood cabinets, granite countertops, and under-cabinet lighting, embodying timeless elegance. Embrace modern living with smart-enabled amenities, including heated tile floors, a 2023-installed wifi-connected oven and refrigerator, a 2021-upgraded dishwasher, and a 2016-added microwave, all designed to streamline your daily routines. Ascend to the upper level to discover the master bedroom, accompanied by a charming sitting room adaptable for additional sleeping quarters. The ensuite bathroom offers a haven of relaxation with a lavish shower equipped with dual heads, handhelds, invigorating wall jets, electronic temperature control, and a wifi-connected remote with personalized presets. Two additional bedrooms and a tastefully remodeled full bath complete the second floor, catering to every need. Descend to the fully finished basement, where entertainment options abound with a pool/ping pong table and dart board, promising hours of enjoyment for family and friends alike. Step outside to your secluded oasis, enclosed by a 2021-installed composite fence for enhanced privacy and security. Delight in the convenience of a sprinkler system with multiple zones, ensuring your outdoor space remains vibrant year-round with minimal effort. We invite you to experience this extraordinary property's pinnacle of contemporary living.
Property Specifics
| Single Family | |
| — | |
| — | |
| 1995 | |
| — | |
| — | |
| No | |
| — |
| Lake | |
| Elysian Fields | |
| — / Not Applicable | |
| — | |
| — | |
| — | |
| 12053909 | |
| 07182060110000 |
Nearby Schools
| NAME: | DISTRICT: | DISTANCE: | |
|---|---|---|---|
|
Grade School
Woodland Elementary School |
50 | — | |
|
Middle School
Woodland Middle School |
50 | Not in DB | |
|
High School
Warren Township High School |
121 | Not in DB | |
Property History
| DATE: | EVENT: | PRICE: | SOURCE: |
|---|---|---|---|
| 10 Jul, 2024 | Sold | $440,000 | MRED MLS |
| 12 Jun, 2024 | Under contract | $425,000 | MRED MLS |
| 9 Jun, 2024 | Listed for sale | $425,000 | MRED MLS |
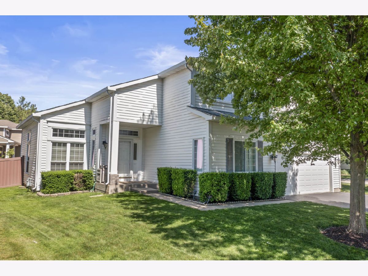
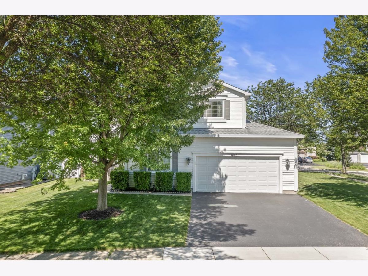
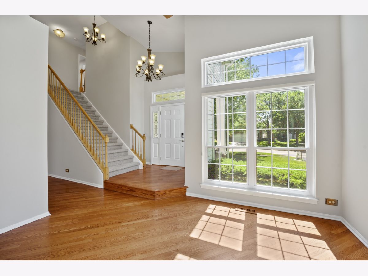
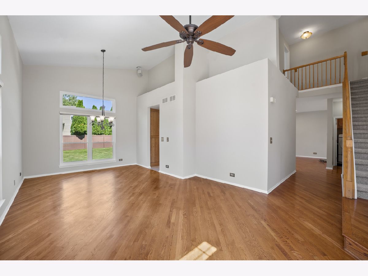
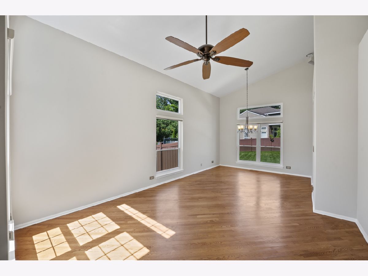
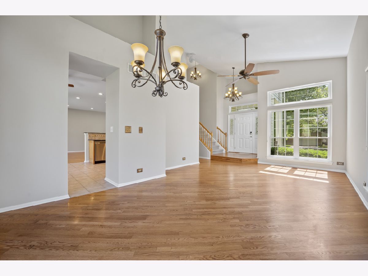
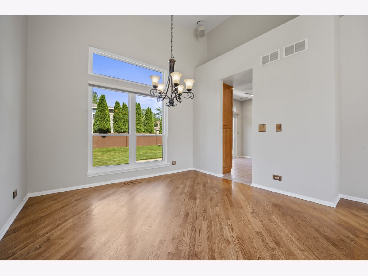
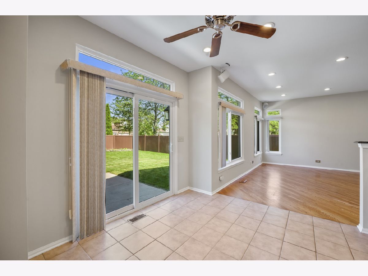
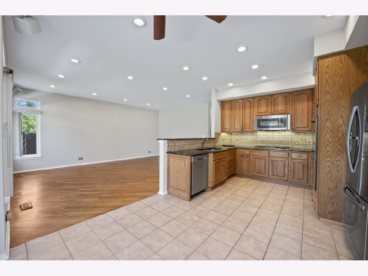
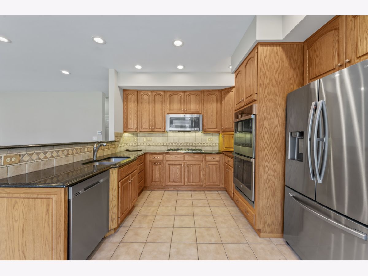
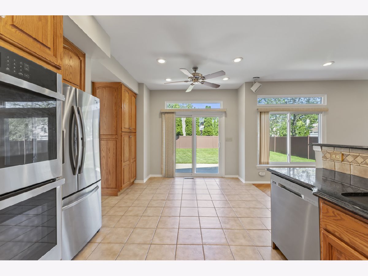
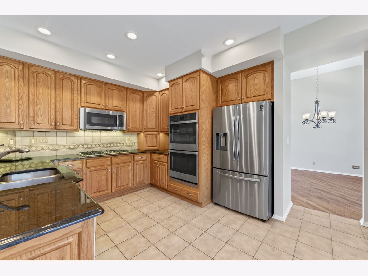
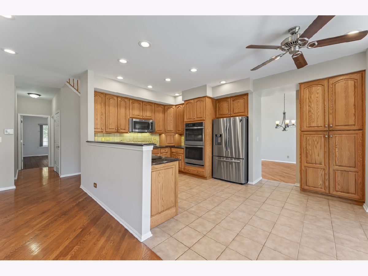
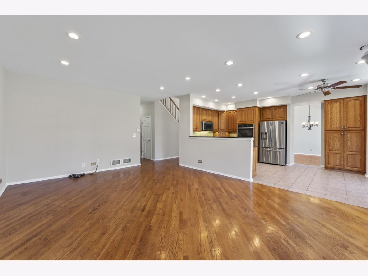
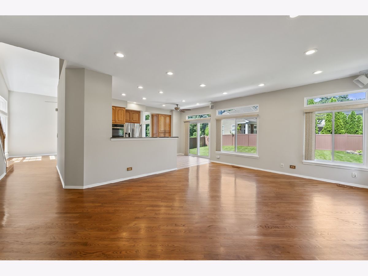
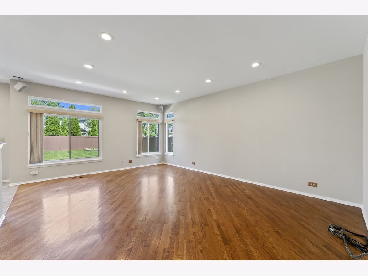
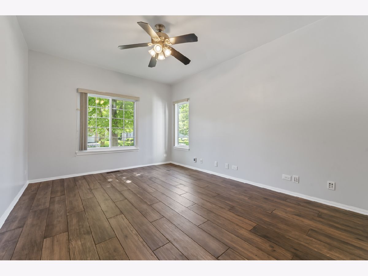
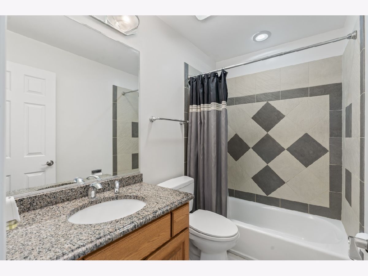
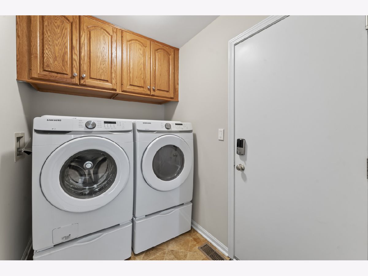
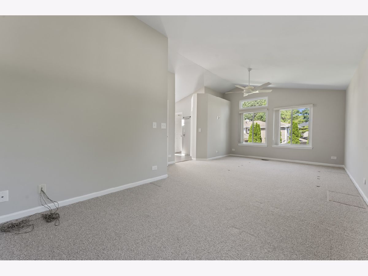
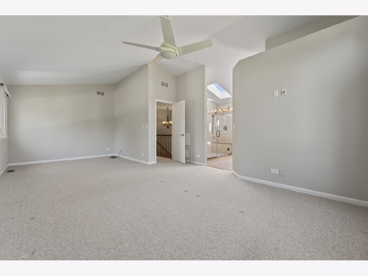
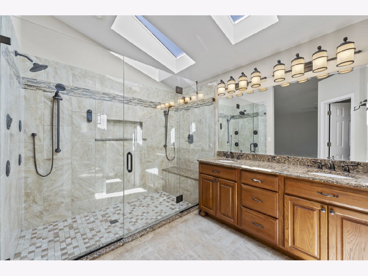
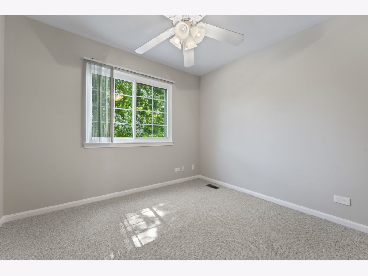
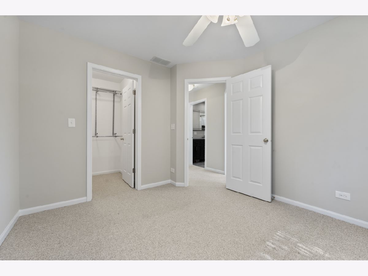
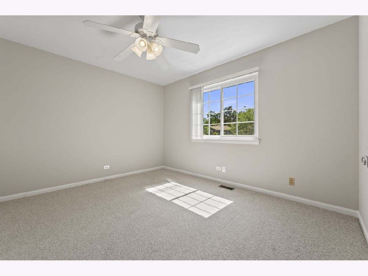
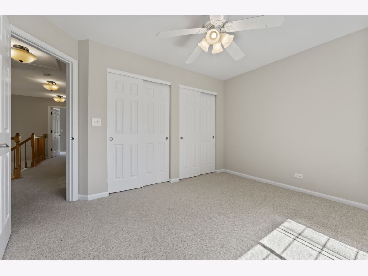
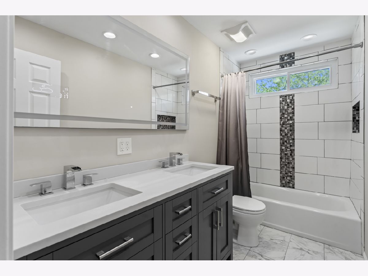
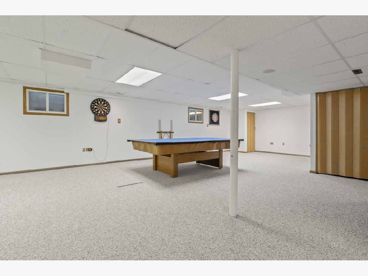
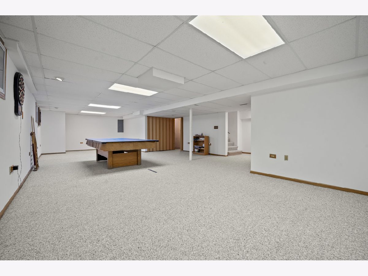
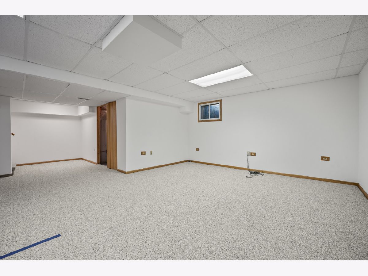
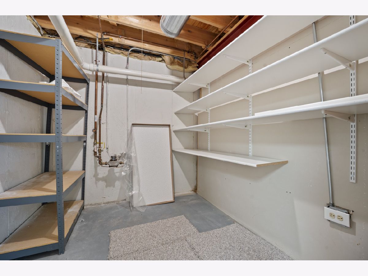
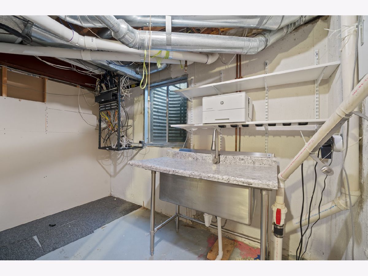
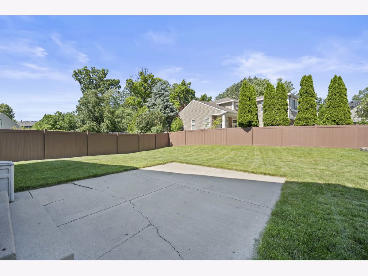
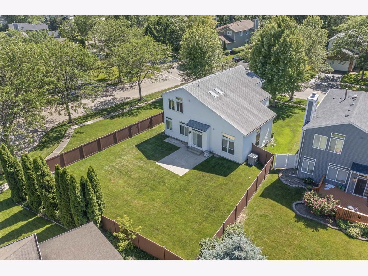
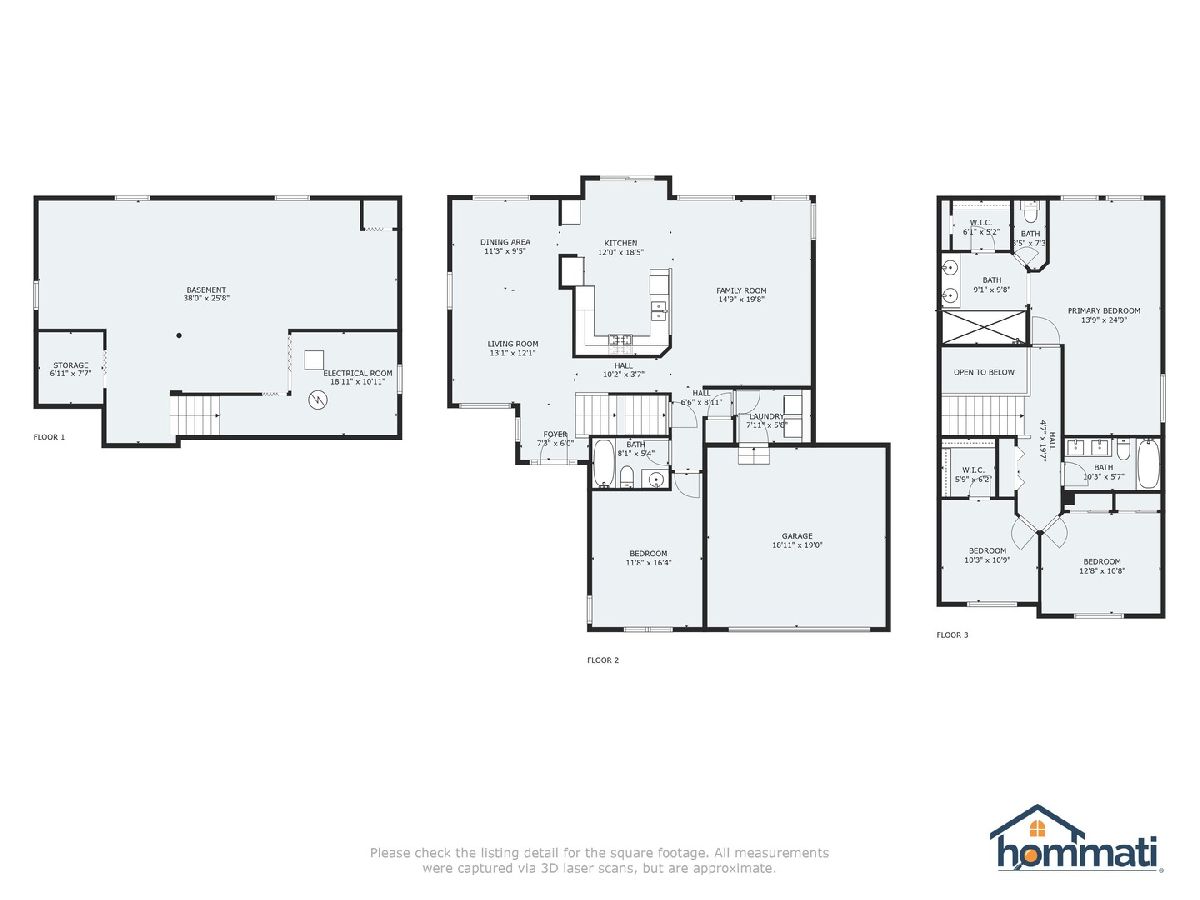
Room Specifics
Total Bedrooms: 4
Bedrooms Above Ground: 4
Bedrooms Below Ground: 0
Dimensions: —
Floor Type: —
Dimensions: —
Floor Type: —
Dimensions: —
Floor Type: —
Full Bathrooms: 3
Bathroom Amenities: Double Sink,Full Body Spray Shower,Double Shower,No Tub
Bathroom in Basement: 0
Rooms: —
Basement Description: Finished,Crawl,Rec/Family Area
Other Specifics
| 2.5 | |
| — | |
| — | |
| — | |
| — | |
| 78X128X72X80X36 | |
| — | |
| — | |
| — | |
| — | |
| Not in DB | |
| — | |
| — | |
| — | |
| — |
Tax History
| Year | Property Taxes |
|---|---|
| 2024 | $10,925 |
Contact Agent
Nearby Similar Homes
Nearby Sold Comparables
Contact Agent
Listing Provided By
Keller Williams Infinity








