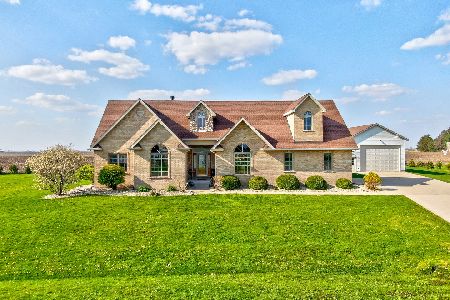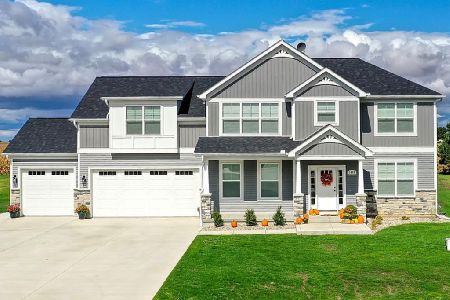1478 3045th Road, Ottawa, Illinois 61350
$299,000
|
Sold
|
|
| Status: | Closed |
| Sqft: | 1,800 |
| Cost/Sqft: | $166 |
| Beds: | 3 |
| Baths: | 2 |
| Year Built: | 2006 |
| Property Taxes: | $93 |
| Days On Market: | 7080 |
| Lot Size: | 1,00 |
Description
Well designed home with quality features on a 1 acre lot in a great northside location. Additional 24x24 garage. Tray & cathedral ceilings, hardwood & ceramic floors. Dramatic foyer, private master suite, 17x18 Trex deck. Brick & Hardie Board exterior. 9' basement walls with 3th bath potential. Taxes reflect lot only. See additional information.
Property Specifics
| Single Family | |
| — | |
| — | |
| 2006 | |
| Full | |
| — | |
| No | |
| 1 |
| La Salle | |
| Trails Of Terra Cotta | |
| 100 / Annual | |
| None | |
| Private Well | |
| Septic-Private | |
| 06264466 | |
| 13334000100000 |
Nearby Schools
| NAME: | DISTRICT: | DISTANCE: | |
|---|---|---|---|
|
Grade School
Wallace |
195 | — | |
|
Middle School
Wallace |
195 | Not in DB | |
|
High School
Ottawa |
140 | Not in DB | |
Property History
| DATE: | EVENT: | PRICE: | SOURCE: |
|---|---|---|---|
| 25 Jan, 2007 | Sold | $299,000 | MRED MLS |
| 4 Dec, 2006 | Under contract | $299,000 | MRED MLS |
| — | Last price change | $335,000 | MRED MLS |
| 30 Aug, 2006 | Listed for sale | $335,000 | MRED MLS |
Room Specifics
Total Bedrooms: 3
Bedrooms Above Ground: 3
Bedrooms Below Ground: 0
Dimensions: —
Floor Type: —
Dimensions: —
Floor Type: —
Full Bathrooms: 2
Bathroom Amenities: —
Bathroom in Basement: 0
Rooms: Foyer
Basement Description: Unfinished
Other Specifics
| 4 | |
| Concrete Perimeter | |
| Concrete | |
| — | |
| — | |
| 118X169X177X195 | |
| — | |
| Yes | |
| — | |
| Range, Microwave, Dishwasher, Refrigerator | |
| Not in DB | |
| — | |
| — | |
| — | |
| Wood Burning, Gas Starter |
Tax History
| Year | Property Taxes |
|---|---|
| 2007 | $93 |
Contact Agent
Nearby Similar Homes
Nearby Sold Comparables
Contact Agent
Listing Provided By
Haeberle & Associates Inc.






