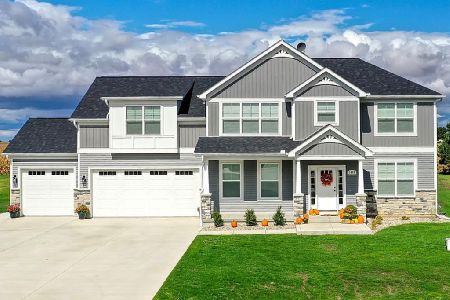1473 3045th Road, Ottawa, Illinois 61350
$443,000
|
Sold
|
|
| Status: | Closed |
| Sqft: | 3,395 |
| Cost/Sqft: | $124 |
| Beds: | 4 |
| Baths: | 3 |
| Year Built: | 2006 |
| Property Taxes: | $10,062 |
| Days On Market: | 1731 |
| Lot Size: | 1,00 |
Description
This home has it all for your family. 3 main floor bedrooms with possibly up to 6 including the the bonus room and finished basement. Seperate dining room and family room. Great extras and finishes including vaulted ceilings, trey ceilings, sky lights, kitchen with stainless backsplash, Corian counters- includes appliances, and first floor laundy. Heated garage and basement floors, additional garage is 26x36 garage with 12 ft. door. Outdoors the pool with slide, Sauna and play set can stay! Wallace school district.
Property Specifics
| Single Family | |
| — | |
| — | |
| 2006 | |
| Full | |
| — | |
| No | |
| 1 |
| La Salle | |
| Trails Of Terra Cotta | |
| 0 / Not Applicable | |
| None | |
| Private Well | |
| Septic-Private | |
| 11063440 | |
| 1333400002 |
Nearby Schools
| NAME: | DISTRICT: | DISTANCE: | |
|---|---|---|---|
|
Grade School
Wallace Elementary School |
195 | — | |
|
Middle School
Wallace Elementary School |
195 | Not in DB | |
|
High School
Ottawa Township High School |
140 | Not in DB | |
Property History
| DATE: | EVENT: | PRICE: | SOURCE: |
|---|---|---|---|
| 11 Jan, 2008 | Sold | $300,000 | MRED MLS |
| 17 Sep, 2007 | Under contract | $384,500 | MRED MLS |
| 8 Mar, 2007 | Listed for sale | $384,500 | MRED MLS |
| 17 Jun, 2021 | Sold | $443,000 | MRED MLS |
| 26 Apr, 2021 | Under contract | $420,000 | MRED MLS |
| 23 Apr, 2021 | Listed for sale | $420,000 | MRED MLS |
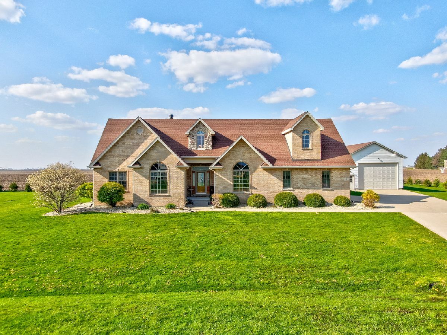
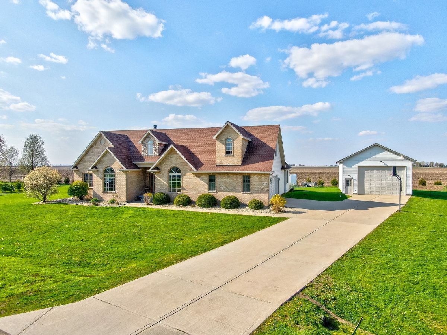
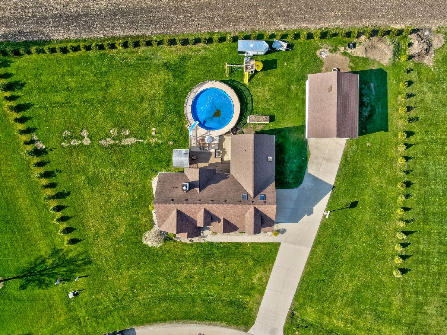
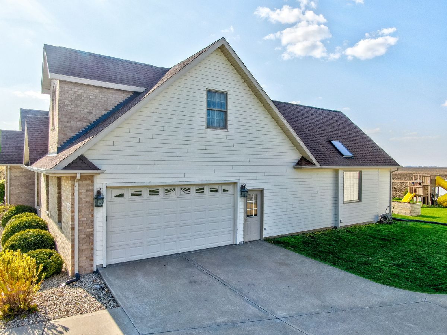
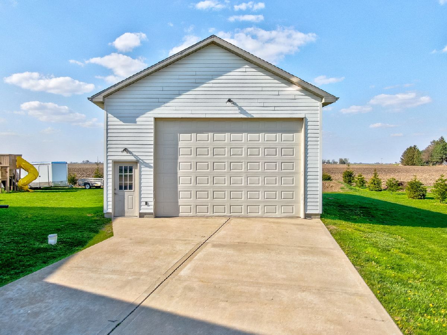
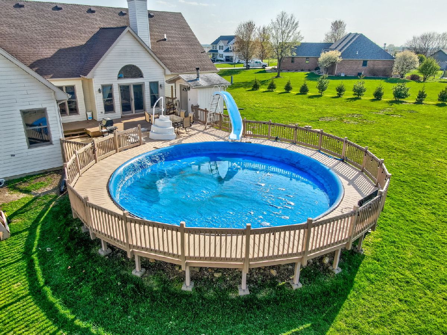
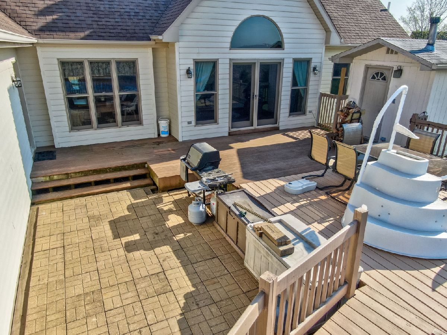
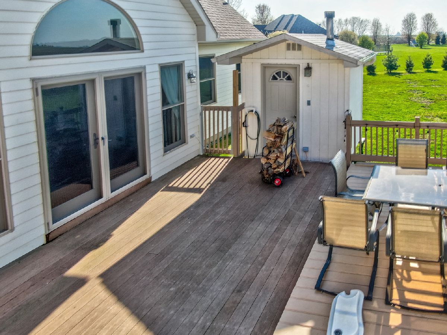
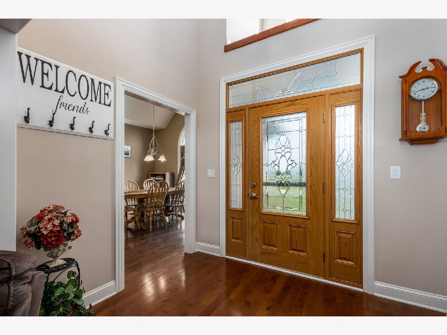
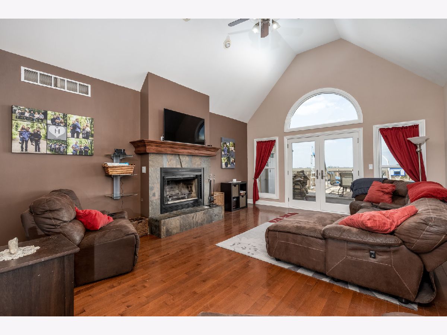
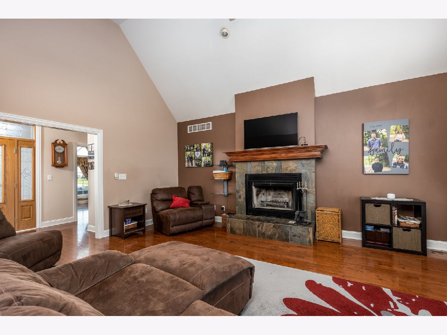
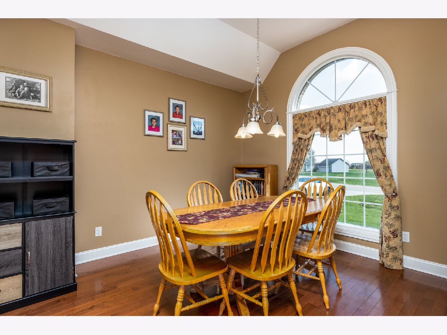
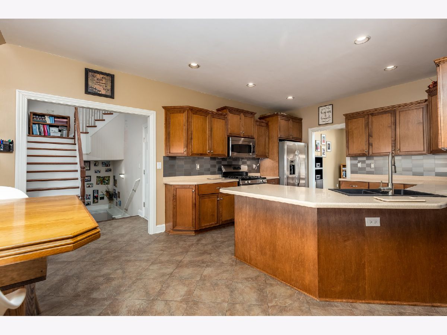
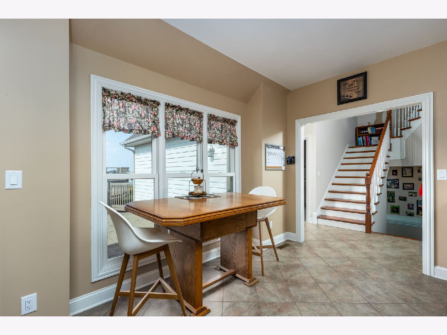
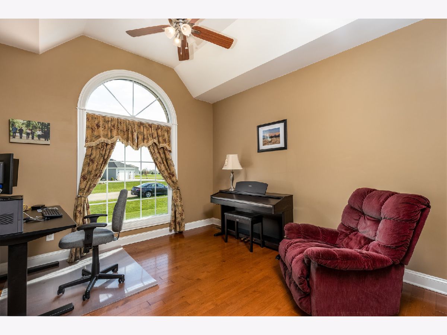
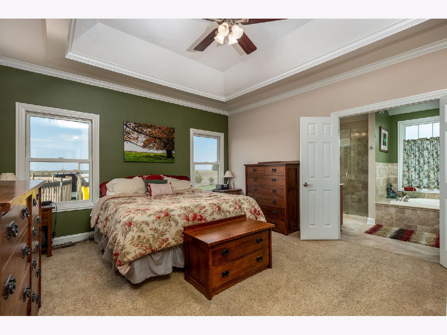
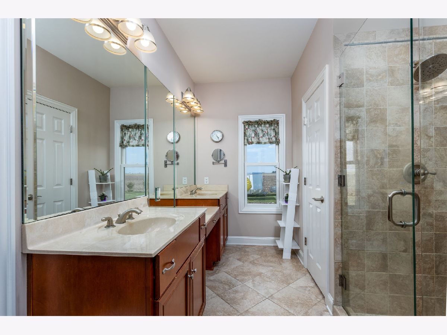
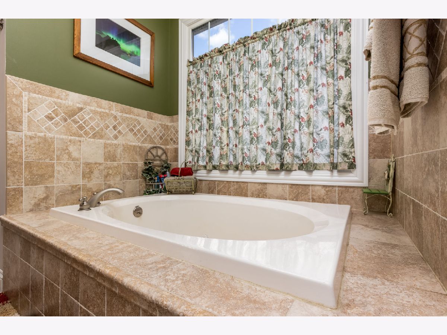
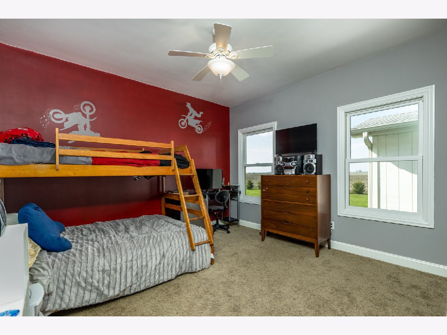
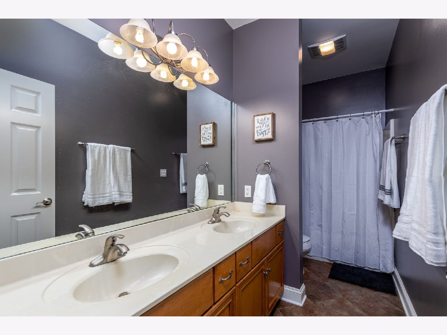
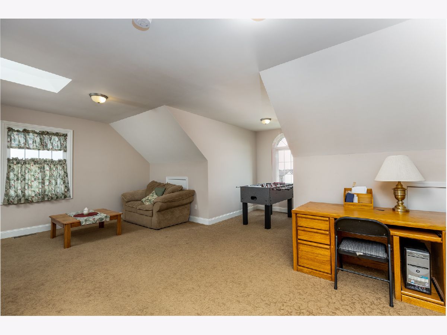
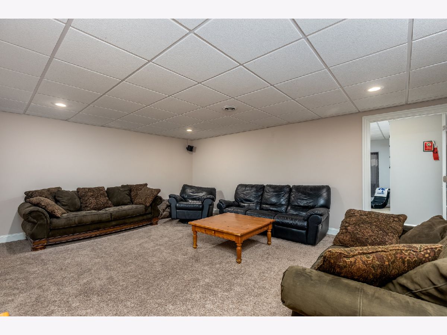
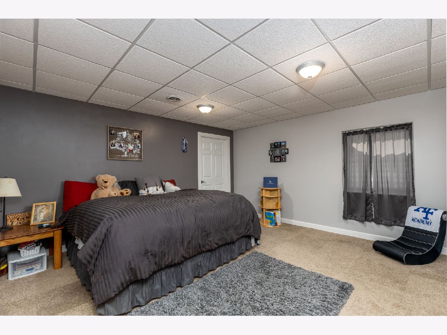
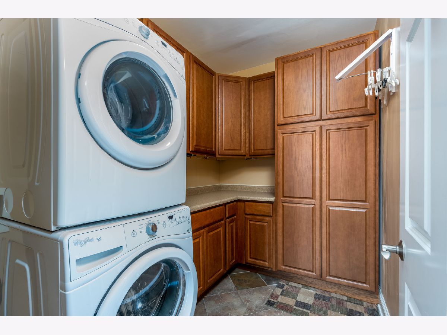
Room Specifics
Total Bedrooms: 6
Bedrooms Above Ground: 4
Bedrooms Below Ground: 2
Dimensions: —
Floor Type: Carpet
Dimensions: —
Floor Type: Carpet
Dimensions: —
Floor Type: Carpet
Dimensions: —
Floor Type: —
Dimensions: —
Floor Type: —
Full Bathrooms: 3
Bathroom Amenities: —
Bathroom in Basement: 1
Rooms: Bedroom 5,Family Room,Bedroom 6,Office,Bonus Room,Storage
Basement Description: Finished
Other Specifics
| 2 | |
| — | |
| Concrete | |
| — | |
| Irregular Lot | |
| 149.75X191.81X294.36X201.7 | |
| — | |
| Full | |
| — | |
| Range, Microwave, Dishwasher, Refrigerator | |
| Not in DB | |
| — | |
| — | |
| — | |
| Gas Log |
Tax History
| Year | Property Taxes |
|---|---|
| 2021 | $10,062 |
Contact Agent
Nearby Similar Homes
Nearby Sold Comparables
Contact Agent
Listing Provided By
Coldwell Banker Real Estate Group



