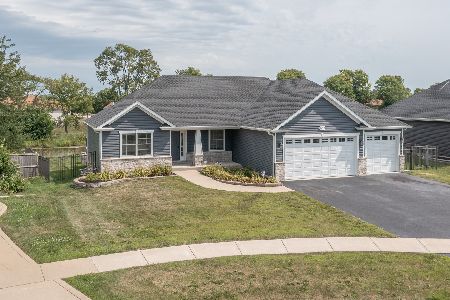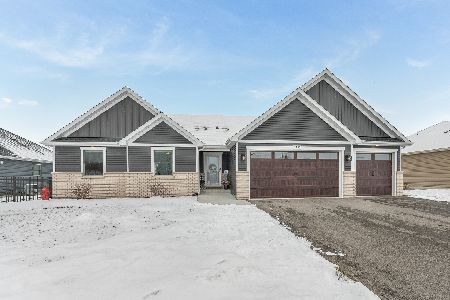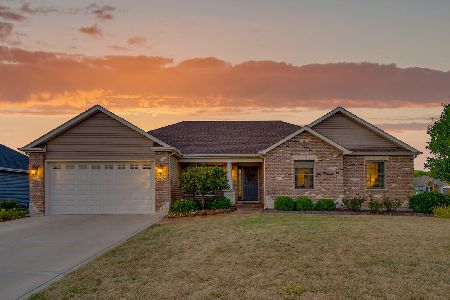1478 Cornerstone Drive, Yorkville, Illinois 60560
$297,000
|
Sold
|
|
| Status: | Closed |
| Sqft: | 2,200 |
| Cost/Sqft: | $136 |
| Beds: | 3 |
| Baths: | 2 |
| Year Built: | 2016 |
| Property Taxes: | $900 |
| Days On Market: | 3639 |
| Lot Size: | 0,28 |
Description
Move-In Ready! Grading, Sod & Driveway to be Completed as soon as Weather Permits. Granite Countertops Installed! Cabinets Are Installed! Hardwood Flooring Installed! - This Home Overlooks Pond & Open Space! Custom Built Ranch Home, 2 Baths + Deep Pour, English/Look-Out Basement w/Roughed In Bathroom! No SSA! HOA Only $152/Year! Close to Shopping, Restaurants & Parks! Open Floor Plan With Amenities You Deserve! Hardwood Floors, Granite Countertops, Vaulted Ceilings in Family Room, Sun Room & Master Suite! Decadent Master Suite w/Walk-In Closet & Luxury Bathroom! Entertainment Friendly Kitchen Is Open to Family Room! Spacious 3 Car Garage!
Property Specifics
| Single Family | |
| — | |
| Ranch | |
| 2016 | |
| Full | |
| CUSTOM RANCH | |
| Yes | |
| 0.28 |
| Kendall | |
| Briarwood | |
| 13 / Monthly | |
| None | |
| Public | |
| Public Sewer | |
| 09140957 | |
| 0505254010 |
Nearby Schools
| NAME: | DISTRICT: | DISTANCE: | |
|---|---|---|---|
|
Grade School
Yorkville Grade School |
115 | — | |
|
Middle School
Yorkville Middle School |
115 | Not in DB | |
|
High School
Yorkville High School |
115 | Not in DB | |
Property History
| DATE: | EVENT: | PRICE: | SOURCE: |
|---|---|---|---|
| 28 Jun, 2016 | Sold | $297,000 | MRED MLS |
| 9 May, 2016 | Under contract | $300,000 | MRED MLS |
| — | Last price change | $276,800 | MRED MLS |
| 16 Feb, 2016 | Listed for sale | $276,800 | MRED MLS |
| 25 Aug, 2022 | Sold | $424,000 | MRED MLS |
| 8 Aug, 2022 | Under contract | $415,000 | MRED MLS |
| 5 Aug, 2022 | Listed for sale | $415,000 | MRED MLS |
Room Specifics
Total Bedrooms: 3
Bedrooms Above Ground: 3
Bedrooms Below Ground: 0
Dimensions: —
Floor Type: Carpet
Dimensions: —
Floor Type: Carpet
Full Bathrooms: 2
Bathroom Amenities: Separate Shower,Double Sink,Double Shower
Bathroom in Basement: 0
Rooms: Heated Sun Room,Foyer,Storage
Basement Description: Unfinished
Other Specifics
| 3 | |
| Concrete Perimeter | |
| Asphalt | |
| Porch, Storms/Screens | |
| Water View | |
| 81X145X90X159 | |
| — | |
| Full | |
| Vaulted/Cathedral Ceilings, Hardwood Floors, First Floor Bedroom, First Floor Laundry, First Floor Full Bath | |
| Microwave, Dishwasher | |
| Not in DB | |
| Sidewalks, Street Lights, Street Paved | |
| — | |
| — | |
| — |
Tax History
| Year | Property Taxes |
|---|---|
| 2016 | $900 |
| 2022 | $9,590 |
Contact Agent
Nearby Sold Comparables
Contact Agent
Listing Provided By
john greene, Realtor








