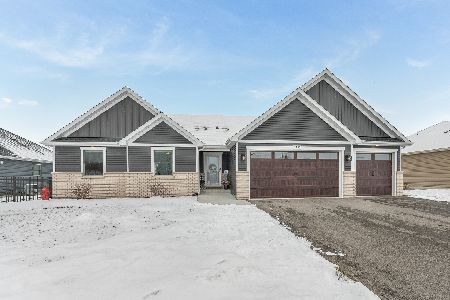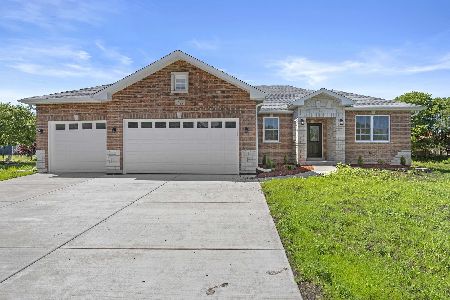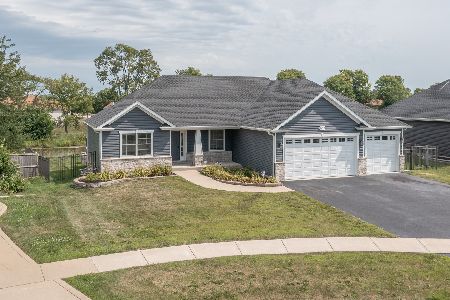1494 Cornerstone Drive, Yorkville, Illinois 60560
$345,000
|
Sold
|
|
| Status: | Closed |
| Sqft: | 2,189 |
| Cost/Sqft: | $158 |
| Beds: | 3 |
| Baths: | 3 |
| Year Built: | 2013 |
| Property Taxes: | $8,242 |
| Days On Market: | 1980 |
| Lot Size: | 0,29 |
Description
Welcome to this stunning custom built ranch home with all the enhancements and meticulous craftsmanship one could ever imagine! This brick beauty sits on over a quarter of an acre with views of the calming water and no backyard neighbors plus for true privacy or if preferred you could entertain friends and family with the generous sized stamped concrete patio! Custom framed home with extra insulation added throughout/ Very popular open space concert home with hard wood flooring, vaulted ceilings, and spacious bedrooms with walking closets/ Kitchen boasts granite countertops, stainless steel appliances, and cabinets galore! Adjacent is the sun room filled with windows for natural rays of light/ Separate dining area/ This is ideal for a generous sized family or in law living with a full, deep pour, finished basement set with 2 extra bedrooms, (currently one being used as an exercise room), wet bar area with custom cabinets along with eating area, full bathroom, and still more storage! Passive radon system already installed/ There is truly nothing left to do but fall in love and call this yours!
Property Specifics
| Single Family | |
| — | |
| Ranch | |
| 2013 | |
| Full | |
| HOMESTEAD CUSTOM RANCH | |
| No | |
| 0.29 |
| Kendall | |
| Briarwood | |
| 17 / Monthly | |
| Other | |
| Public | |
| Public Sewer | |
| 10841583 | |
| 0505254008 |
Nearby Schools
| NAME: | DISTRICT: | DISTANCE: | |
|---|---|---|---|
|
Grade School
Yorkville Intermediate School |
115 | — | |
|
Middle School
Yorkville Middle School |
115 | Not in DB | |
|
High School
Yorkville High School |
115 | Not in DB | |
Property History
| DATE: | EVENT: | PRICE: | SOURCE: |
|---|---|---|---|
| 15 Oct, 2020 | Sold | $345,000 | MRED MLS |
| 4 Sep, 2020 | Under contract | $345,000 | MRED MLS |
| 1 Sep, 2020 | Listed for sale | $345,000 | MRED MLS |
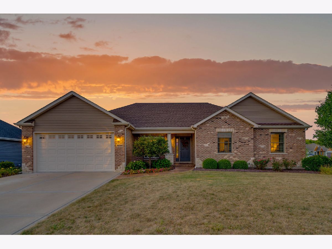
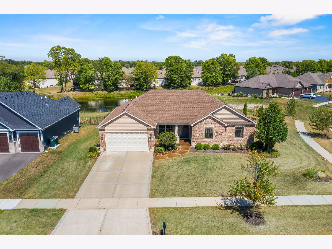
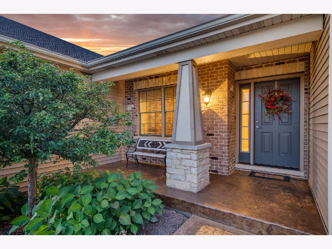
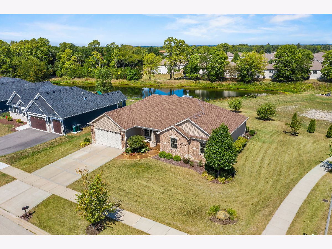
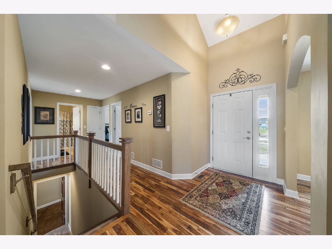
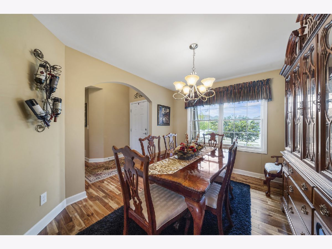
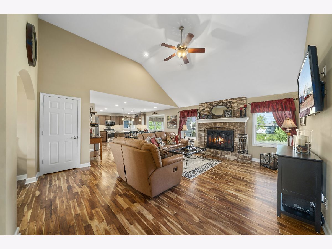
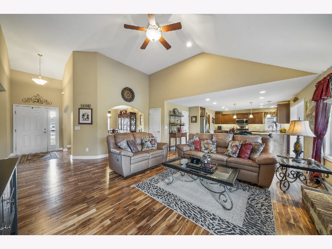
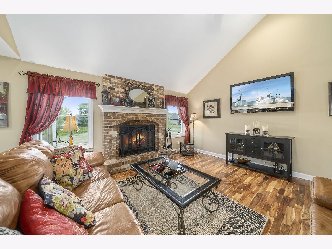
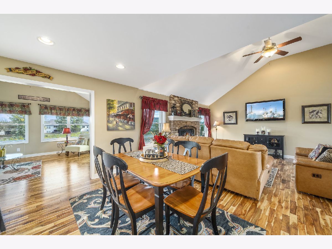
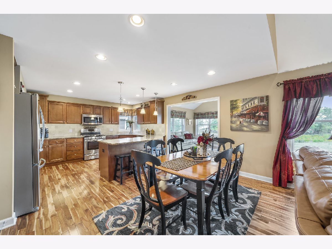
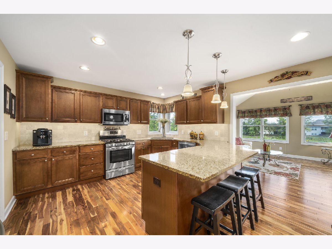
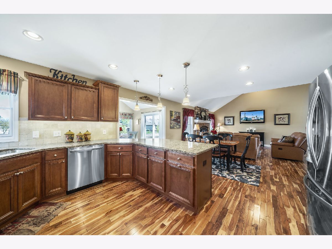
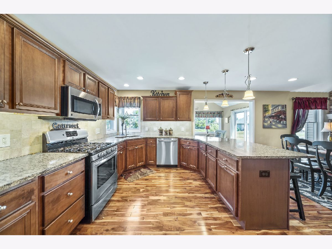
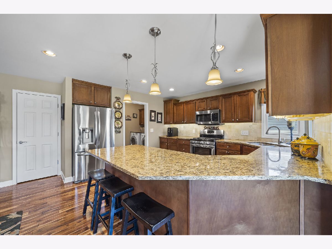
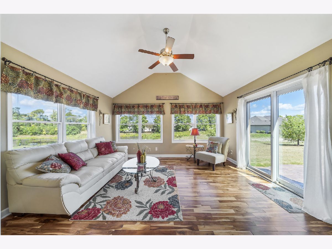
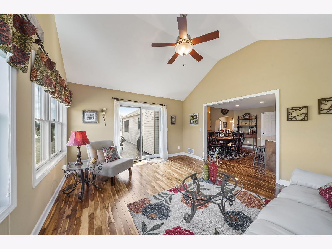
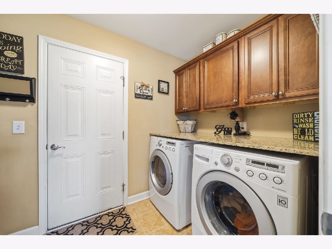
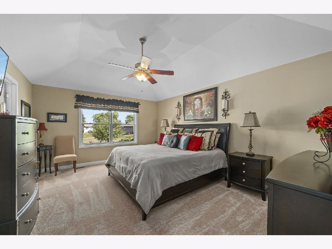
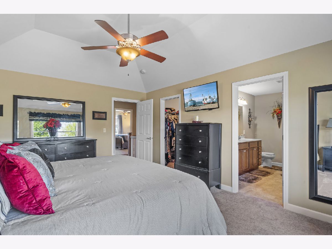
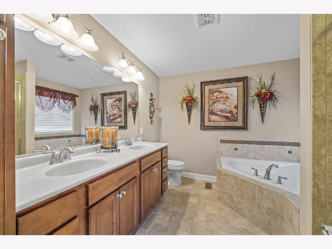
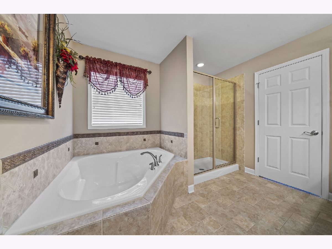
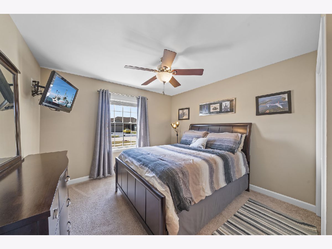
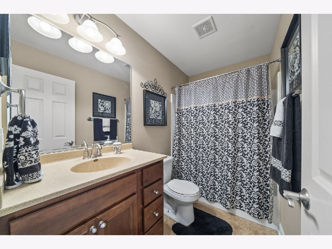
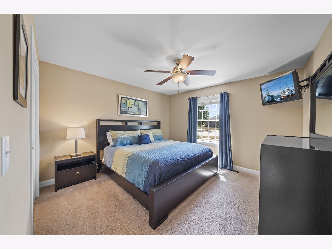
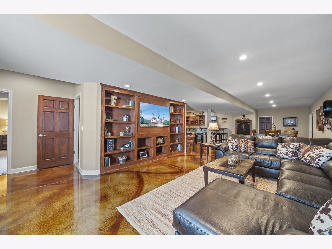
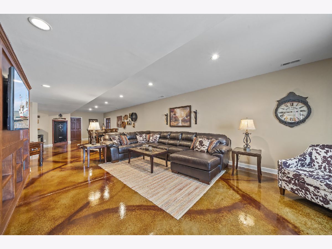
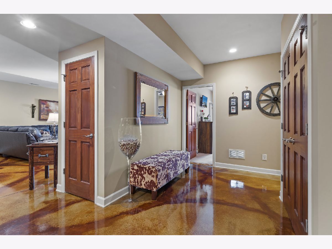
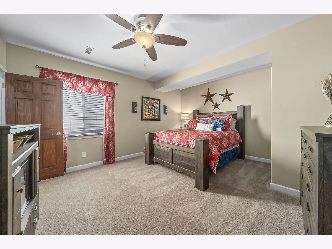
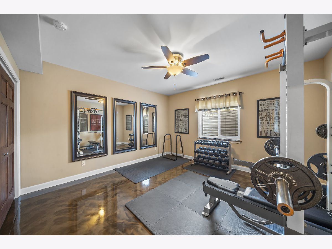
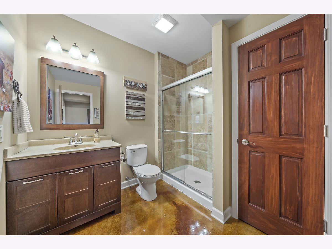
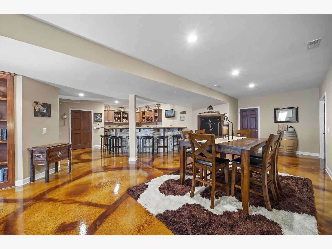
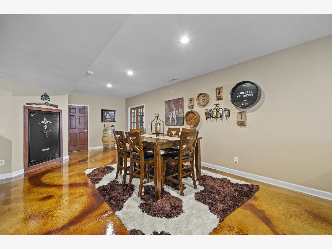
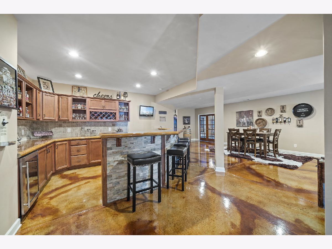
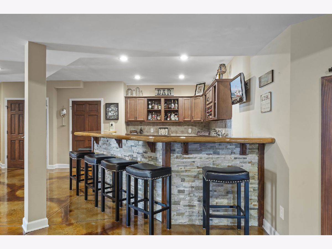
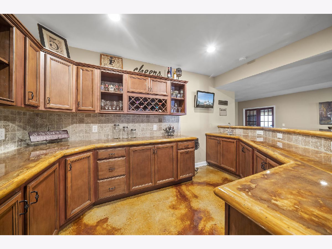
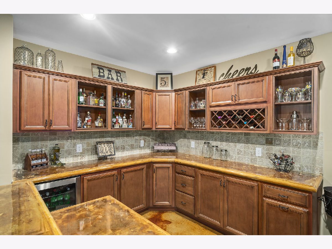
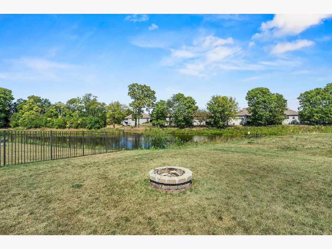
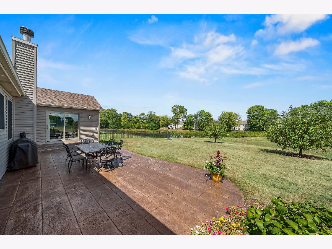
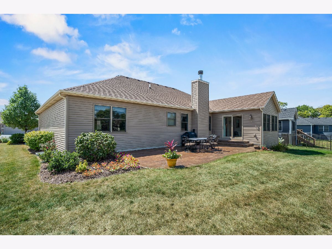
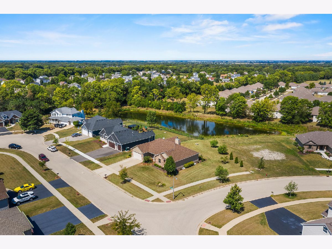
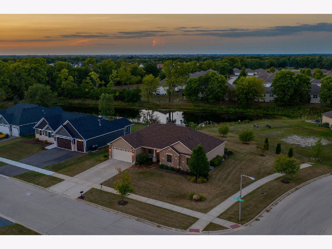
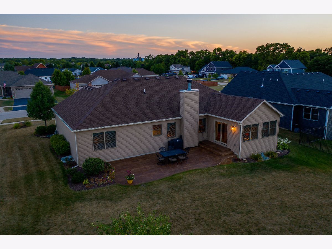
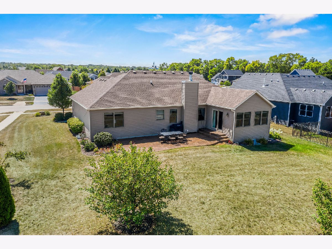
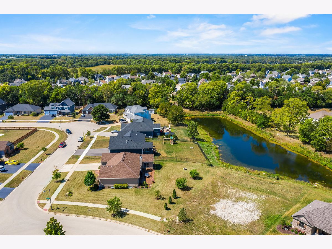
Room Specifics
Total Bedrooms: 5
Bedrooms Above Ground: 3
Bedrooms Below Ground: 2
Dimensions: —
Floor Type: Carpet
Dimensions: —
Floor Type: Carpet
Dimensions: —
Floor Type: Carpet
Dimensions: —
Floor Type: —
Full Bathrooms: 3
Bathroom Amenities: Separate Shower,Soaking Tub
Bathroom in Basement: 1
Rooms: Sun Room,Bedroom 5,Eating Area,Storage
Basement Description: Finished,9 ft + pour,Rec/Family Area,Storage Space
Other Specifics
| 2 | |
| Concrete Perimeter | |
| Asphalt | |
| Brick Paver Patio | |
| — | |
| 161X79 | |
| — | |
| Full | |
| Bar-Wet, Hardwood Floors, First Floor Bedroom, First Floor Laundry, First Floor Full Bath, Walk-In Closet(s), Open Floorplan | |
| Range, Microwave, Dishwasher, Refrigerator, Washer, Dryer, Disposal, Stainless Steel Appliance(s) | |
| Not in DB | |
| Lake, Curbs, Street Lights, Street Paved | |
| — | |
| — | |
| — |
Tax History
| Year | Property Taxes |
|---|---|
| 2020 | $8,242 |
Contact Agent
Nearby Similar Homes
Nearby Sold Comparables
Contact Agent
Listing Provided By
Keller Williams Infinity

