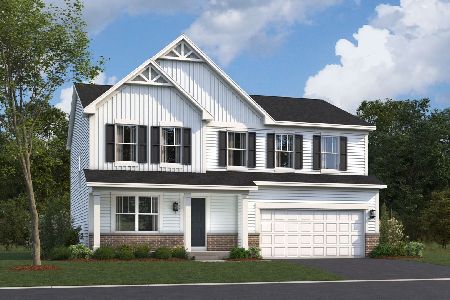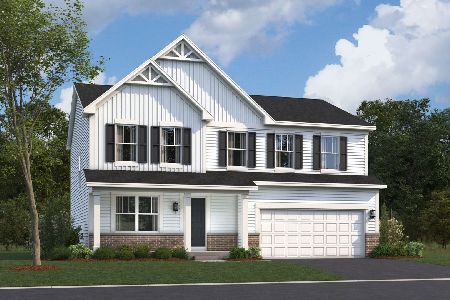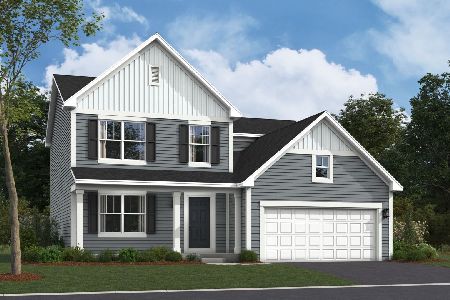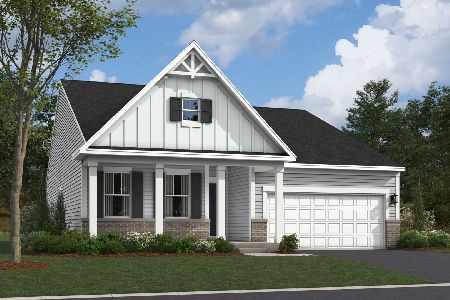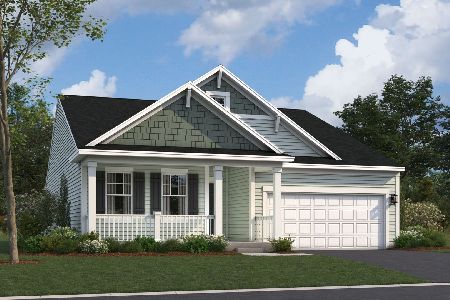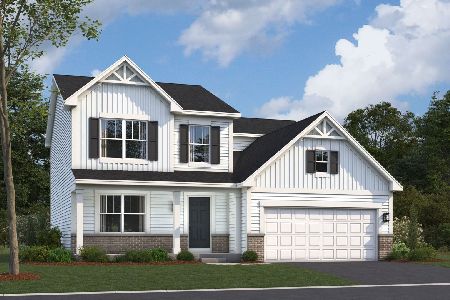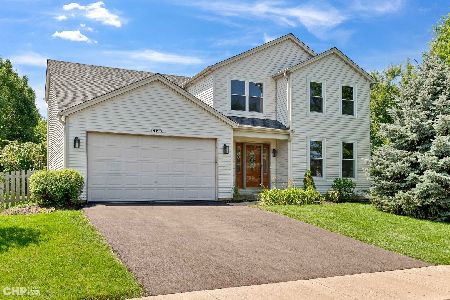1478 Patterson Avenue, North Aurora, Illinois 60542
$440,000
|
Sold
|
|
| Status: | Closed |
| Sqft: | 2,450 |
| Cost/Sqft: | $180 |
| Beds: | 4 |
| Baths: | 3 |
| Year Built: | 2001 |
| Property Taxes: | $8,437 |
| Days On Market: | 683 |
| Lot Size: | 0,00 |
Description
This one is fantastic! Almost 2500 square feet, with every room freshly painted and a 3-car garage! Stunning from the minute you step into the 2-story foyer and notice the 9 ft ceilings and 6-panel doors throughout. Solid hardwood floors lead you through the powder room and kitchen. There is a formal living and dining room, which features a layered accent ceiling...gorgeous! The kitchen features 42" cabinets, an island and all appliances. The eat-in area has a bay area with a door out to the paver patio. Next, the family room with a fireplace with gas logs, accent lights and bay windows for maximum exposure. There is a 1st floor laundry room with a tub and an entrance to the 3-car garage. Upstairs you will find 4 nice sized bedrooms, all feature ceiling fans. The hall bath has dual sinks, a separate shower/toilet area for privacy and a large linen closet. The master bedroom has a cathedral ceiling and a large walk-in closet. The master bath is awesome with a large soaker tub, separate shower, dual sinks and a private WC. This home has a full DEEP POUR unfinished basement with a bath rough-in. The backyard is fully fenced and has a pool with a heater, which means you can use it spring through early fall!
Property Specifics
| Single Family | |
| — | |
| — | |
| 2001 | |
| — | |
| — | |
| No | |
| — |
| Kane | |
| Orchard Estates | |
| 90 / Quarterly | |
| — | |
| — | |
| — | |
| 11995152 | |
| 1232155002 |
Property History
| DATE: | EVENT: | PRICE: | SOURCE: |
|---|---|---|---|
| 22 Apr, 2024 | Sold | $440,000 | MRED MLS |
| 5 Mar, 2024 | Under contract | $440,000 | MRED MLS |
| 4 Mar, 2024 | Listed for sale | $440,000 | MRED MLS |
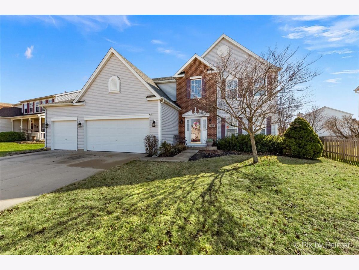
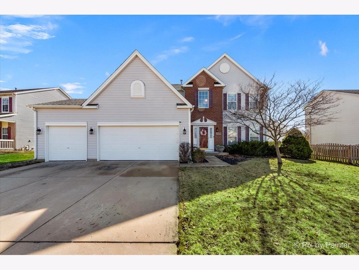
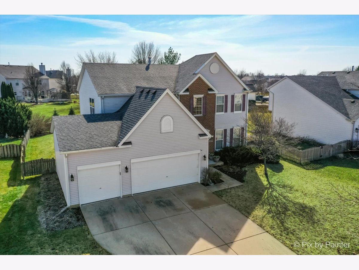
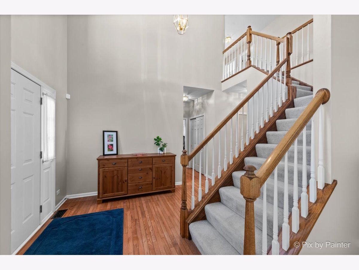
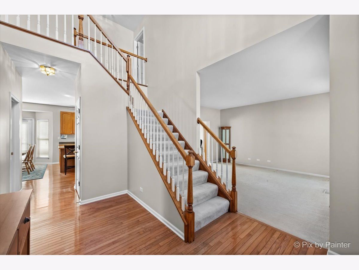
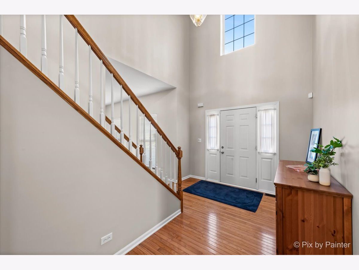
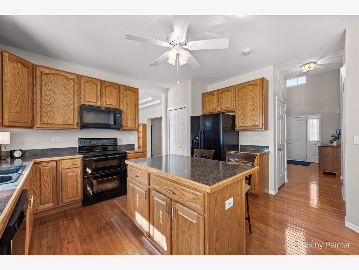
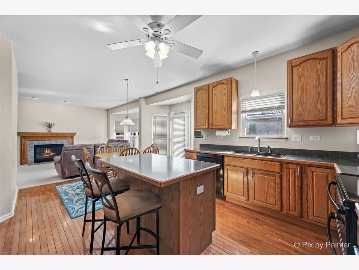
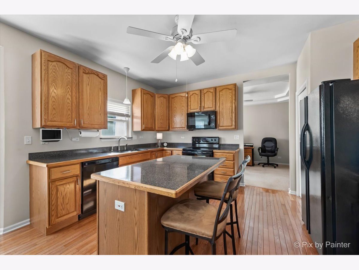
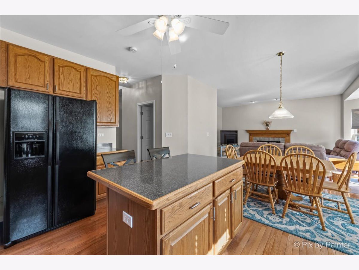
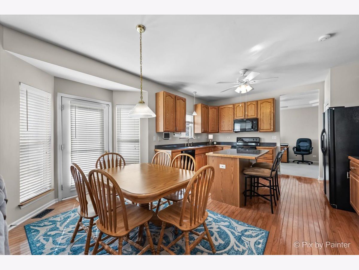
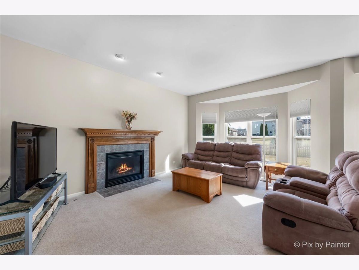
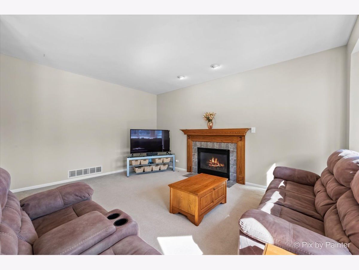
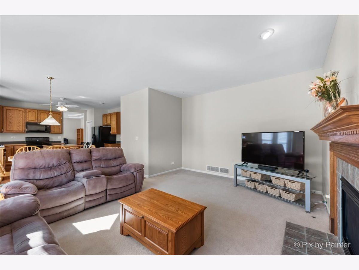
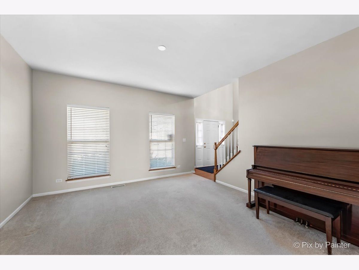
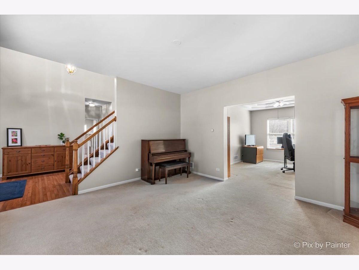
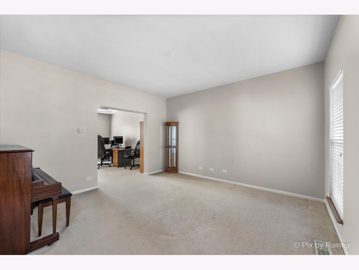
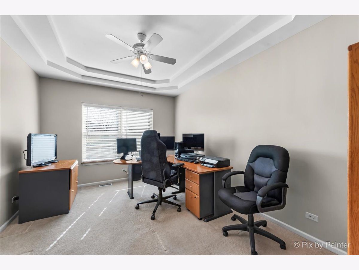
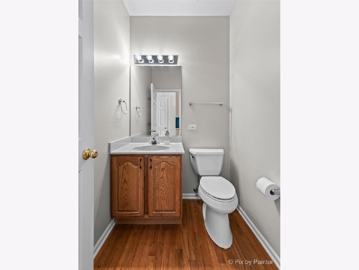
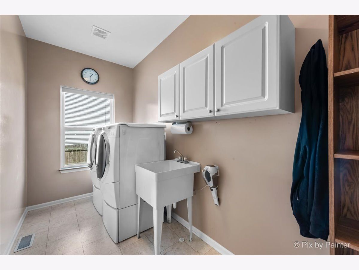
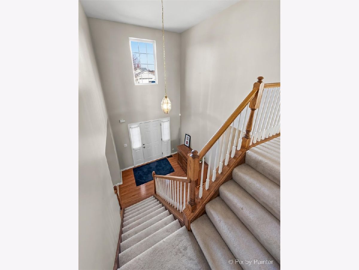
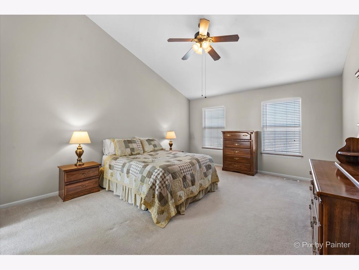
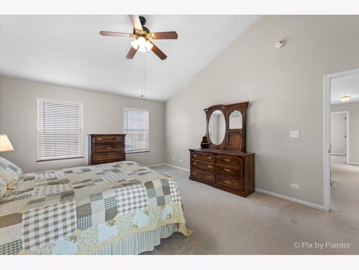
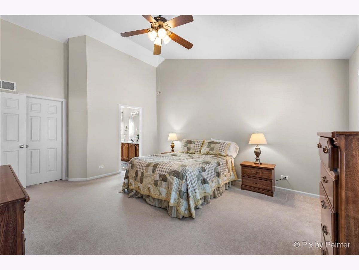
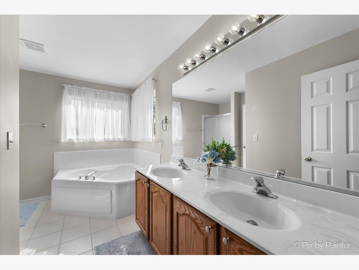
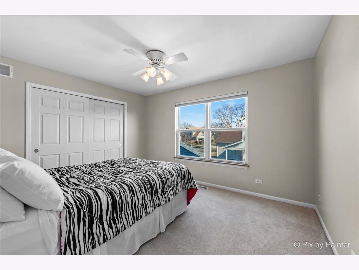
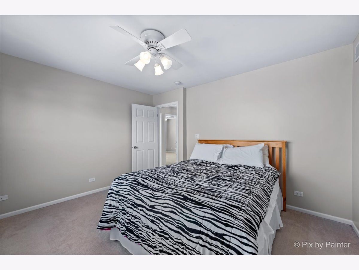
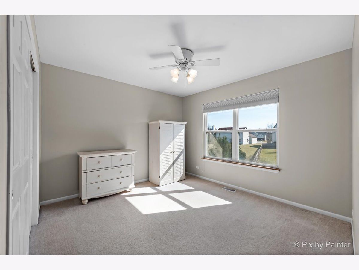
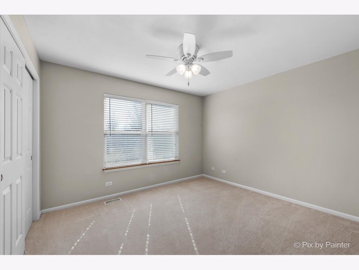
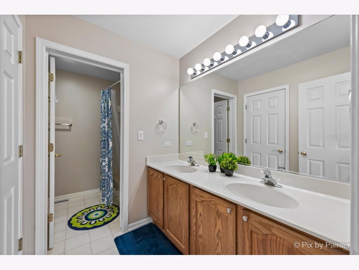
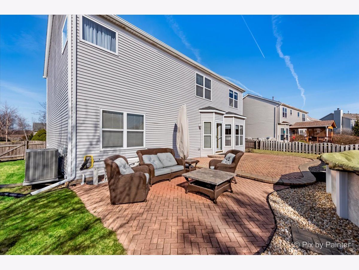
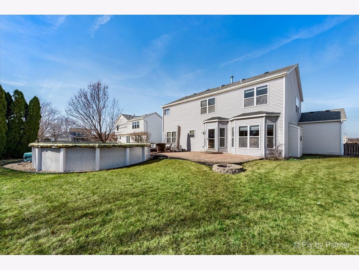
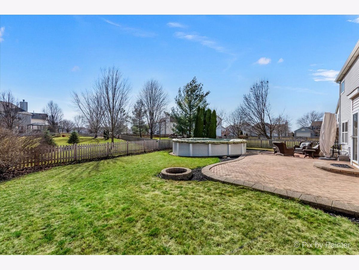
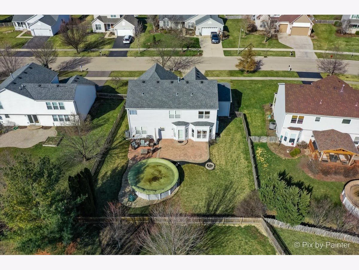
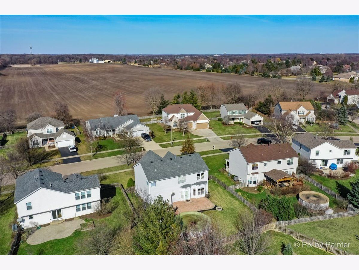
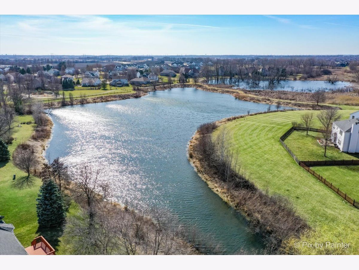
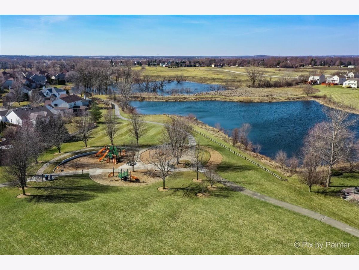
Room Specifics
Total Bedrooms: 4
Bedrooms Above Ground: 4
Bedrooms Below Ground: 0
Dimensions: —
Floor Type: —
Dimensions: —
Floor Type: —
Dimensions: —
Floor Type: —
Full Bathrooms: 3
Bathroom Amenities: Whirlpool,Separate Shower,Double Sink
Bathroom in Basement: 0
Rooms: —
Basement Description: Unfinished
Other Specifics
| 3 | |
| — | |
| Concrete | |
| — | |
| — | |
| 68X127X78X125 | |
| Full | |
| — | |
| — | |
| — | |
| Not in DB | |
| — | |
| — | |
| — | |
| — |
Tax History
| Year | Property Taxes |
|---|---|
| 2024 | $8,437 |
Contact Agent
Nearby Similar Homes
Nearby Sold Comparables
Contact Agent
Listing Provided By
RE/MAX Excels

