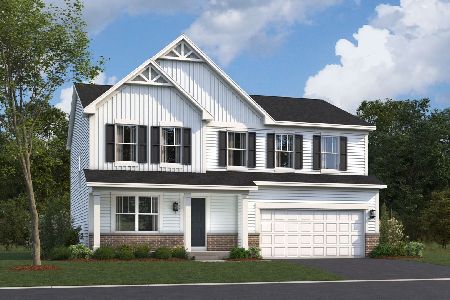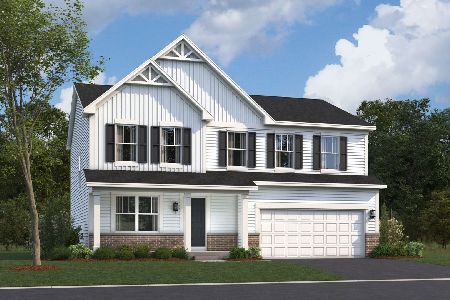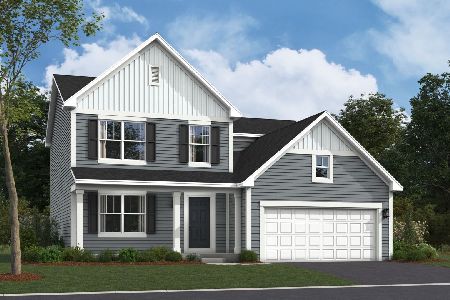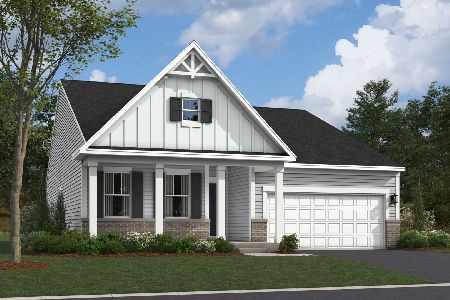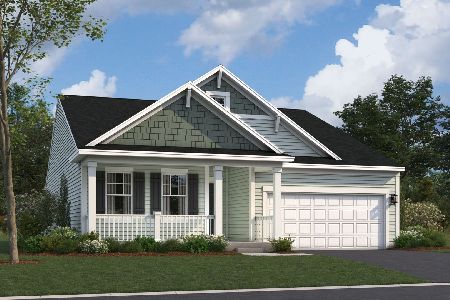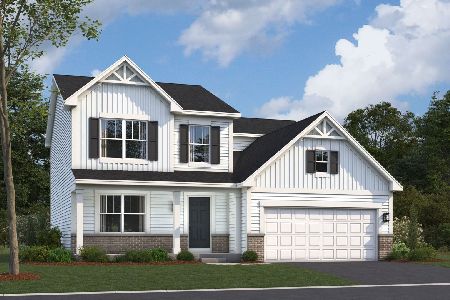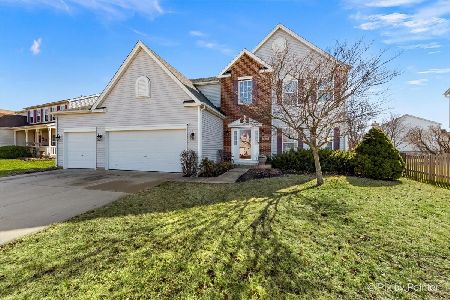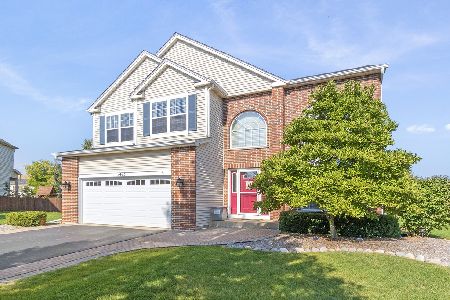1462 Patterson Avenue, North Aurora, Illinois 60542
$277,000
|
Sold
|
|
| Status: | Closed |
| Sqft: | 2,037 |
| Cost/Sqft: | $137 |
| Beds: | 3 |
| Baths: | 3 |
| Year Built: | 2000 |
| Property Taxes: | $6,380 |
| Days On Market: | 2620 |
| Lot Size: | 0,21 |
Description
Bring Your Buyers! This home has it all! From the expanded heated garage, finished basement with crawl or gorgeous landscaped yard - it will not disappoint you. The details done to upgrade this home will capture your heart as it is full of character and charm! Arched doorways, Upgraded Alder Doors throughout, upgraded trim throughout, custom built columns, granite counters, slate backsplash, cubbies in laundry room, built ins in bedrooms and rec room. The loft is a great place for home office! So many upgraded details! Basement adds so much to the living space with Rec Room and additional Bonus Room. Top of the line custom built shelving and wet bar. Plenty of storage in unfinished section of basement and crawl. Garage is heated, hot/cold water & storage above garage door. Central Vac! Patio and Firepit for chilly evening entertaining. Stunning decor and move in ready! Neighborhood Playground! You chose closing date - sellers are flexible! Be in by the Holidays!
Property Specifics
| Single Family | |
| — | |
| — | |
| 2000 | |
| Full | |
| OAKMONT A | |
| No | |
| 0.21 |
| Kane | |
| Orchard Estates | |
| 60 / Quarterly | |
| Insurance,Other | |
| Public | |
| Public Sewer | |
| 10136782 | |
| 1232155011 |
Nearby Schools
| NAME: | DISTRICT: | DISTANCE: | |
|---|---|---|---|
|
Grade School
Fearn Elementary School |
129 | — | |
|
Middle School
Jewel Middle School |
129 | Not in DB | |
|
High School
West Aurora High School |
129 | Not in DB | |
Property History
| DATE: | EVENT: | PRICE: | SOURCE: |
|---|---|---|---|
| 31 Dec, 2018 | Sold | $277,000 | MRED MLS |
| 8 Dec, 2018 | Under contract | $279,000 | MRED MLS |
| — | Last price change | $285,000 | MRED MLS |
| 13 Nov, 2018 | Listed for sale | $285,000 | MRED MLS |
Room Specifics
Total Bedrooms: 3
Bedrooms Above Ground: 3
Bedrooms Below Ground: 0
Dimensions: —
Floor Type: Hardwood
Dimensions: —
Floor Type: Hardwood
Full Bathrooms: 3
Bathroom Amenities: Soaking Tub
Bathroom in Basement: 0
Rooms: Eating Area,Loft,Bonus Room,Recreation Room
Basement Description: Finished,Crawl
Other Specifics
| 2 | |
| Concrete Perimeter | |
| Asphalt | |
| Patio, Storms/Screens | |
| Fenced Yard,Landscaped | |
| 87 X 130 X 50 X 137 | |
| — | |
| Full | |
| Vaulted/Cathedral Ceilings, Bar-Wet, Hardwood Floors, First Floor Laundry | |
| Range, Microwave, Dishwasher, Refrigerator | |
| Not in DB | |
| Sidewalks, Street Lights, Street Paved | |
| — | |
| — | |
| — |
Tax History
| Year | Property Taxes |
|---|---|
| 2018 | $6,380 |
Contact Agent
Nearby Similar Homes
Nearby Sold Comparables
Contact Agent
Listing Provided By
john greene, Realtor

