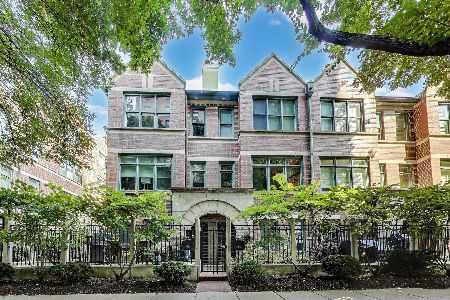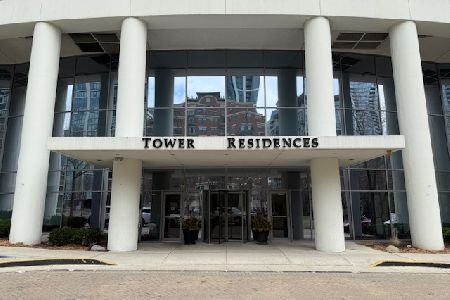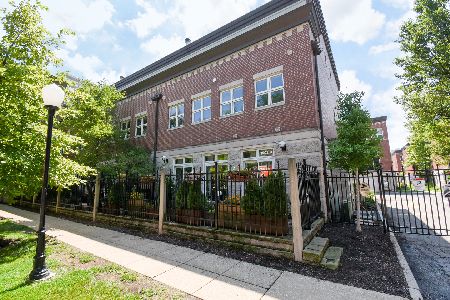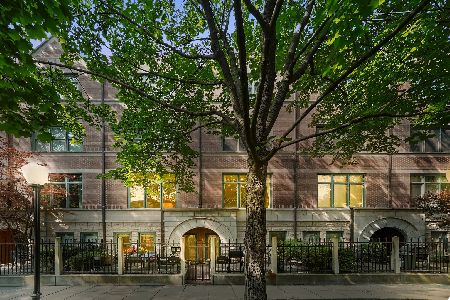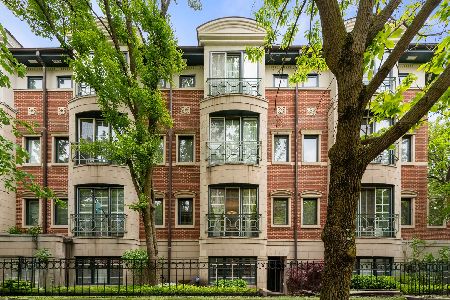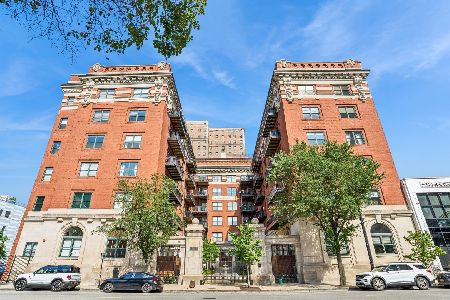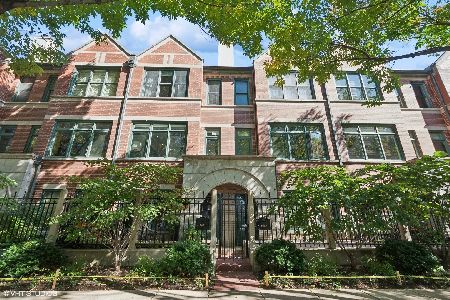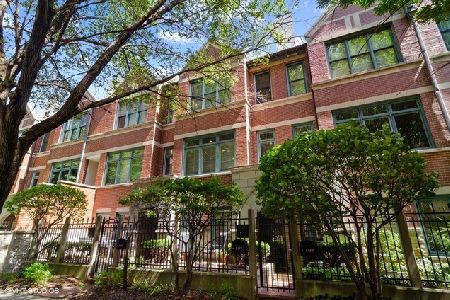1478 Prairie Avenue, Near South Side, Chicago, Illinois 60605
$782,500
|
Sold
|
|
| Status: | Closed |
| Sqft: | 2,500 |
| Cost/Sqft: | $320 |
| Beds: | 3 |
| Baths: | 3 |
| Year Built: | 1995 |
| Property Taxes: | $13,329 |
| Days On Market: | 2426 |
| Lot Size: | 0,00 |
Description
Absolutely stunning townhome in prime Museum Campus location! This townhome has been updated from top to bottom and overlooks the lush courtyard in gated Park Row complex! Some of the features you will love include refinished hardwood floors and stairs, freshly painted throughout, new stylish light fixtures and sconces, & natural stone kitchen and baths. Large room sizes throughout the home feature a separate dining room & sunken living room with fireplace and dramatic ceiling height. Wait until you see the master suite! It is like its own private oasis with cathedral ceilings, double sided fireplace, huge sitting room & spa bath with espresso cabs, natural stone & soaking tub. Conveniently located within walking distance to public trans, shopping, restaurants, the Museums, Lakefront & parks!
Property Specifics
| Condos/Townhomes | |
| 4 | |
| — | |
| 1995 | |
| None | |
| — | |
| No | |
| — |
| Cook | |
| — | |
| 435 / Monthly | |
| Water,Insurance,TV/Cable,Lawn Care,Snow Removal,Other | |
| Lake Michigan | |
| Public Sewer | |
| 10261634 | |
| 17221091210000 |
Nearby Schools
| NAME: | DISTRICT: | DISTANCE: | |
|---|---|---|---|
|
Grade School
South Loop Elementary School |
299 | — | |
Property History
| DATE: | EVENT: | PRICE: | SOURCE: |
|---|---|---|---|
| 20 Nov, 2009 | Sold | $510,000 | MRED MLS |
| 30 Sep, 2009 | Under contract | $510,000 | MRED MLS |
| 23 Sep, 2009 | Listed for sale | $510,000 | MRED MLS |
| 17 Feb, 2017 | Under contract | $0 | MRED MLS |
| 24 Oct, 2016 | Listed for sale | $0 | MRED MLS |
| 5 Apr, 2019 | Sold | $782,500 | MRED MLS |
| 11 Feb, 2019 | Under contract | $799,900 | MRED MLS |
| 1 Feb, 2019 | Listed for sale | $799,900 | MRED MLS |
| 2 Jun, 2025 | Sold | $849,900 | MRED MLS |
| 12 Apr, 2025 | Under contract | $849,900 | MRED MLS |
| 9 Apr, 2025 | Listed for sale | $849,900 | MRED MLS |
Room Specifics
Total Bedrooms: 3
Bedrooms Above Ground: 3
Bedrooms Below Ground: 0
Dimensions: —
Floor Type: Hardwood
Dimensions: —
Floor Type: Hardwood
Full Bathrooms: 3
Bathroom Amenities: Whirlpool,Double Sink
Bathroom in Basement: 0
Rooms: Den,Terrace
Basement Description: None
Other Specifics
| 1.5 | |
| Concrete Perimeter | |
| — | |
| Patio | |
| — | |
| COMMON | |
| — | |
| Full | |
| Vaulted/Cathedral Ceilings, Hardwood Floors, Laundry Hook-Up in Unit | |
| Range, Microwave, Dishwasher, Refrigerator, Washer, Dryer, Disposal, Stainless Steel Appliance(s) | |
| Not in DB | |
| — | |
| — | |
| — | |
| Attached Fireplace Doors/Screen, Gas Starter |
Tax History
| Year | Property Taxes |
|---|---|
| 2019 | $13,329 |
| 2025 | $14,972 |
Contact Agent
Nearby Similar Homes
Nearby Sold Comparables
Contact Agent
Listing Provided By
Coldwell Banker Residential

