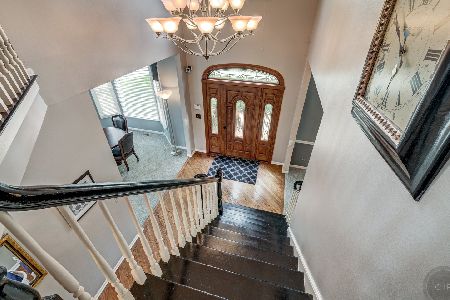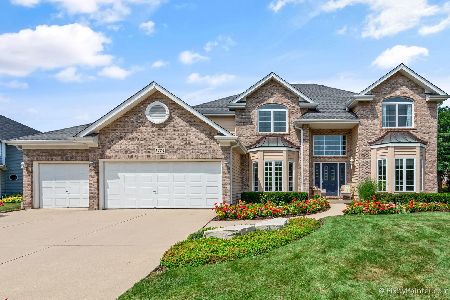1479 Greenlake Drive, Aurora, Illinois 60502
$490,000
|
Sold
|
|
| Status: | Closed |
| Sqft: | 2,768 |
| Cost/Sqft: | $184 |
| Beds: | 4 |
| Baths: | 3 |
| Year Built: | 1992 |
| Property Taxes: | $12,886 |
| Days On Market: | 3863 |
| Lot Size: | 0,27 |
Description
RARE ALL BRICK CUSTOM RANCH IN STONEBRIDGE! GOURMET KITCHEN W/42" RIVERTON CABINETRY, CORIAN COUNTERS, TUMBLED TRAVERTINE BCKSPLSH & HIGH END APPLS. FAM RM W/CATHEDRAL CEILING & BRICK FIREPL. MASTER BEDRM SUITE W/TRAY CEILING, WIC, EXT DOOR TO BACKYARD & LUXURIOUS BATH: TRAVERTINE FLRS, SKYLIGHT, DUAL VANITY W/CAMBRIA QUARTZ COUNTERTOP, WHIRLP & SEP SHOWER. FULL FIN BSMT-MEDIA RM, GAME AREA, EXERCISE RM, 5TH BEDRM!
Property Specifics
| Single Family | |
| — | |
| Ranch | |
| 1992 | |
| Full | |
| — | |
| No | |
| 0.27 |
| Du Page | |
| Stonebridge | |
| 215 / Quarterly | |
| Insurance,Security,Other | |
| Lake Michigan,Public | |
| Public Sewer | |
| 08965358 | |
| 0708303013 |
Nearby Schools
| NAME: | DISTRICT: | DISTANCE: | |
|---|---|---|---|
|
Grade School
Brooks Elementary School |
204 | — | |
|
Middle School
Granger Middle School |
204 | Not in DB | |
|
High School
Metea Valley High School |
204 | Not in DB | |
Property History
| DATE: | EVENT: | PRICE: | SOURCE: |
|---|---|---|---|
| 14 Aug, 2015 | Sold | $490,000 | MRED MLS |
| 3 Jul, 2015 | Under contract | $509,900 | MRED MLS |
| 26 Jun, 2015 | Listed for sale | $509,900 | MRED MLS |
Room Specifics
Total Bedrooms: 6
Bedrooms Above Ground: 4
Bedrooms Below Ground: 2
Dimensions: —
Floor Type: Carpet
Dimensions: —
Floor Type: Carpet
Dimensions: —
Floor Type: Carpet
Dimensions: —
Floor Type: —
Dimensions: —
Floor Type: —
Full Bathrooms: 3
Bathroom Amenities: Whirlpool,Separate Shower,Double Sink
Bathroom in Basement: 1
Rooms: Bedroom 5,Bedroom 6,Eating Area,Exercise Room,Game Room,Media Room,Recreation Room
Basement Description: Finished
Other Specifics
| 3 | |
| Concrete Perimeter | |
| Concrete | |
| Brick Paver Patio | |
| Landscaped | |
| 110X95X93X163 | |
| — | |
| Full | |
| Vaulted/Cathedral Ceilings, Skylight(s), Hardwood Floors, First Floor Bedroom, First Floor Laundry, First Floor Full Bath | |
| Double Oven, Range, Microwave, Dishwasher, High End Refrigerator, Washer, Dryer, Disposal, Stainless Steel Appliance(s) | |
| Not in DB | |
| Clubhouse, Pool, Tennis Courts, Sidewalks | |
| — | |
| — | |
| Gas Log, Gas Starter |
Tax History
| Year | Property Taxes |
|---|---|
| 2015 | $12,886 |
Contact Agent
Nearby Similar Homes
Nearby Sold Comparables
Contact Agent
Listing Provided By
Coldwell Banker Residential






