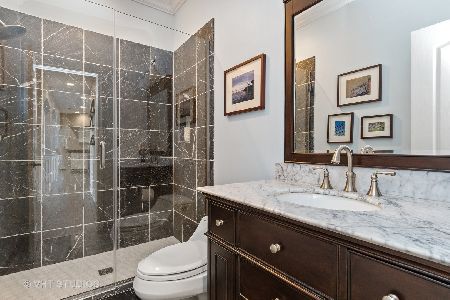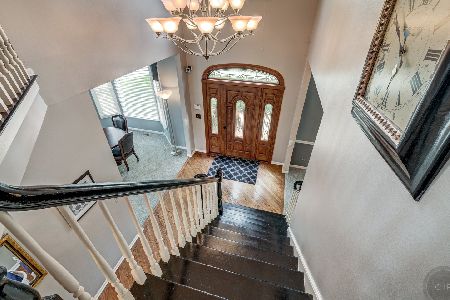1493 Radcliff Lane, Aurora, Illinois 60504
$449,900
|
Sold
|
|
| Status: | Closed |
| Sqft: | 3,704 |
| Cost/Sqft: | $126 |
| Beds: | 4 |
| Baths: | 4 |
| Year Built: | 1994 |
| Property Taxes: | $13,793 |
| Days On Market: | 5201 |
| Lot Size: | 0,00 |
Description
Exceptional brick & cedar home freshly painted & carpeted w/ neutral colors is ready to impress. Majestic & bright two story family room & brick fireplace w/ adjacent wet bar, granite & SS in kitchen, finished basement w/ recreation room, theater, study & storage. Den/5 bedroom w/4 full baths, dual staircase, Jack & Jilll, guest suite, 2nd fl. laundry, exquisite master & spa bath, manicured lot w/ deck & paver patio.
Property Specifics
| Single Family | |
| — | |
| Traditional | |
| 1994 | |
| Full | |
| CUSTOM | |
| No | |
| — |
| Du Page | |
| Stonebridge | |
| 215 / Quarterly | |
| Other | |
| Public | |
| Public Sewer | |
| 07932850 | |
| 0708300058 |
Nearby Schools
| NAME: | DISTRICT: | DISTANCE: | |
|---|---|---|---|
|
Grade School
Brooks Elementary School |
204 | — | |
|
Middle School
Granger Middle School |
204 | Not in DB | |
|
High School
Metea Valley High School |
204 | Not in DB | |
Property History
| DATE: | EVENT: | PRICE: | SOURCE: |
|---|---|---|---|
| 1 Mar, 2012 | Sold | $449,900 | MRED MLS |
| 18 Dec, 2011 | Under contract | $464,900 | MRED MLS |
| — | Last price change | $474,900 | MRED MLS |
| 27 Oct, 2011 | Listed for sale | $474,900 | MRED MLS |
| 3 Aug, 2021 | Sold | $655,000 | MRED MLS |
| 17 Jun, 2021 | Under contract | $635,000 | MRED MLS |
| 3 Jun, 2021 | Listed for sale | $635,000 | MRED MLS |
Room Specifics
Total Bedrooms: 4
Bedrooms Above Ground: 4
Bedrooms Below Ground: 0
Dimensions: —
Floor Type: Carpet
Dimensions: —
Floor Type: Carpet
Dimensions: —
Floor Type: Carpet
Full Bathrooms: 4
Bathroom Amenities: Whirlpool,Separate Shower,Double Sink
Bathroom in Basement: 0
Rooms: Den,Recreation Room,Study,Theatre Room
Basement Description: Finished
Other Specifics
| 3 | |
| Concrete Perimeter | |
| Concrete | |
| Deck, Brick Paver Patio | |
| Corner Lot | |
| 94X150XX124X84 | |
| Full | |
| Full | |
| Vaulted/Cathedral Ceilings, Skylight(s), Bar-Wet, First Floor Bedroom, Second Floor Laundry, First Floor Full Bath | |
| Double Oven, Microwave, Dishwasher, Refrigerator, Washer, Dryer, Disposal, Wine Refrigerator | |
| Not in DB | |
| Sidewalks, Street Lights, Street Paved | |
| — | |
| — | |
| Attached Fireplace Doors/Screen, Gas Log, Gas Starter |
Tax History
| Year | Property Taxes |
|---|---|
| 2012 | $13,793 |
| 2021 | $15,141 |
Contact Agent
Nearby Similar Homes
Nearby Sold Comparables
Contact Agent
Listing Provided By
Century 21 Affiliated






