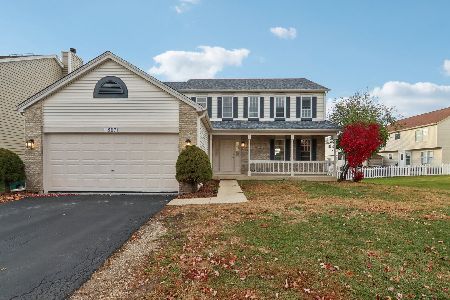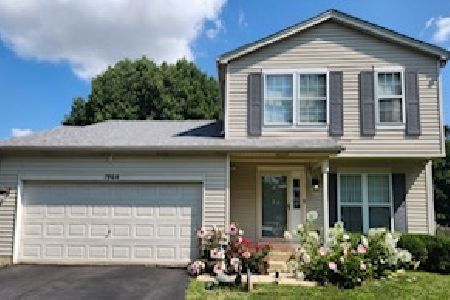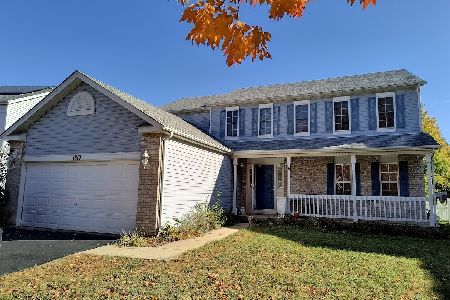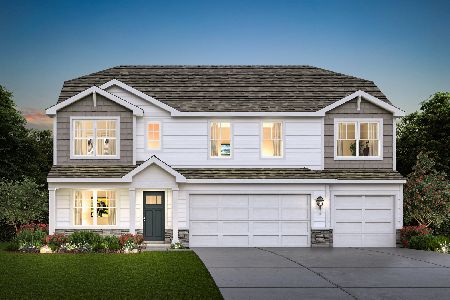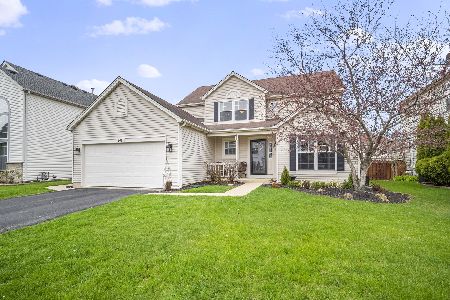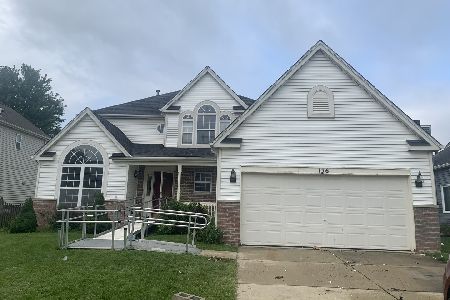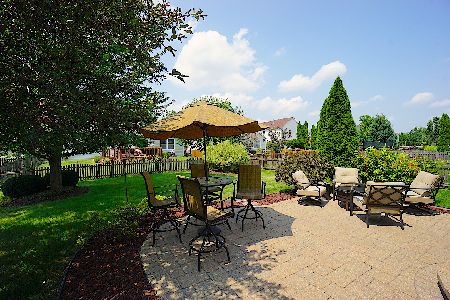148 Amberleigh Drive, Romeoville, Illinois 60446
$257,500
|
Sold
|
|
| Status: | Closed |
| Sqft: | 1,841 |
| Cost/Sqft: | $146 |
| Beds: | 3 |
| Baths: | 4 |
| Year Built: | 1998 |
| Property Taxes: | $5,539 |
| Days On Market: | 2683 |
| Lot Size: | 0,16 |
Description
So darn cute and totally move in ready! You get it all here...BRAND NEW ROOF, 3 bedrooms plus a loft upstairs, a 4th bedroom in the basement, hardwood floors, granite counters, NEW Stainless Steel appliances, finished basement AND a vegetable garden! Lovely entry with cathedral ceiling in living room and a large gorgeous front window. Eat in kitchen has plenty of cabinets, pantry, Stainless Steel appliances and sliding doors to the paver patio. Family room has great light from large windows. Three bedrooms upstairs plus a loft that overlooks the living room. Master has full bath. Finished basement has 4th bedroom, full bath and plenty of additional storage. Fenced yard has a party size paver patio, plenty of open space, vegetable garden and privacy. NEW roof, NEW upgraded A/C 2018, furnace is 5 years old, NEW flooring 2017, NEW front door 2018, NEW garage door, water heater is 3 years new, washer and dryer 4 years new, and window treatments stay.
Property Specifics
| Single Family | |
| — | |
| Contemporary | |
| 1998 | |
| Full | |
| — | |
| No | |
| 0.16 |
| Will | |
| — | |
| 70 / Monthly | |
| None | |
| Public | |
| Public Sewer | |
| 10067633 | |
| 0603121070220000 |
Nearby Schools
| NAME: | DISTRICT: | DISTANCE: | |
|---|---|---|---|
|
Grade School
Creekside Elementary School |
202 | — | |
|
Middle School
John F Kennedy Middle School |
202 | Not in DB | |
|
High School
Plainfield East High School |
202 | Not in DB | |
Property History
| DATE: | EVENT: | PRICE: | SOURCE: |
|---|---|---|---|
| 6 Feb, 2019 | Sold | $257,500 | MRED MLS |
| 10 Jan, 2019 | Under contract | $269,000 | MRED MLS |
| — | Last price change | $274,900 | MRED MLS |
| 28 Sep, 2018 | Listed for sale | $289,000 | MRED MLS |
Room Specifics
Total Bedrooms: 4
Bedrooms Above Ground: 3
Bedrooms Below Ground: 1
Dimensions: —
Floor Type: Carpet
Dimensions: —
Floor Type: Carpet
Dimensions: —
Floor Type: Carpet
Full Bathrooms: 4
Bathroom Amenities: —
Bathroom in Basement: 1
Rooms: Eating Area
Basement Description: Finished
Other Specifics
| 2 | |
| Concrete Perimeter | |
| Asphalt | |
| Patio | |
| Fenced Yard,Landscaped | |
| 60X118X60X118 | |
| Unfinished | |
| Full | |
| Hardwood Floors, First Floor Laundry | |
| — | |
| Not in DB | |
| Sidewalks, Street Lights, Street Paved | |
| — | |
| — | |
| — |
Tax History
| Year | Property Taxes |
|---|---|
| 2019 | $5,539 |
Contact Agent
Nearby Similar Homes
Nearby Sold Comparables
Contact Agent
Listing Provided By
Baird & Warner

