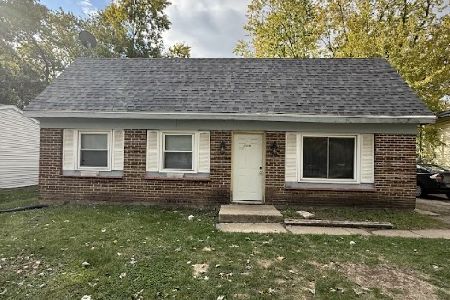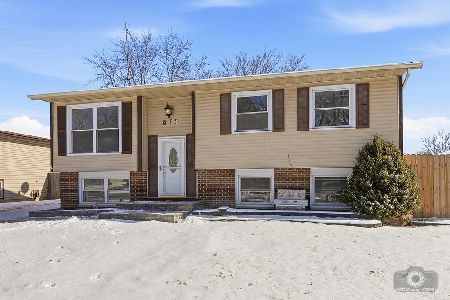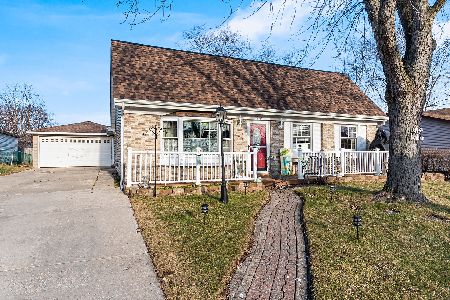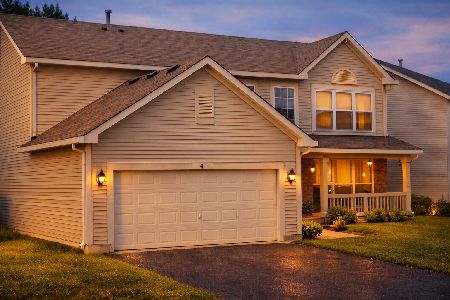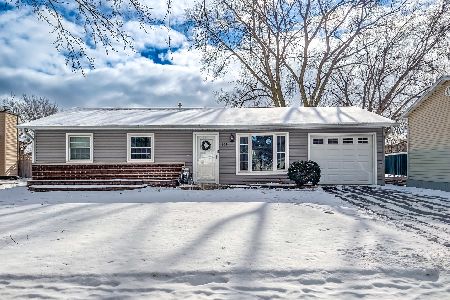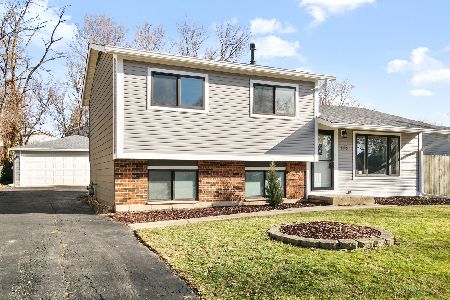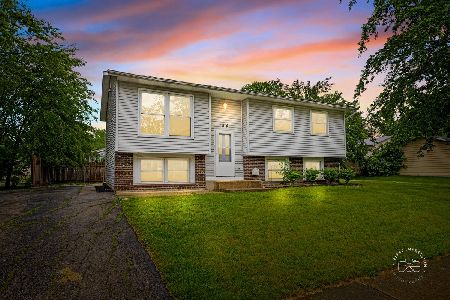148 Butternut Drive, Bolingbrook, Illinois 60440
$364,900
|
Sold
|
|
| Status: | Closed |
| Sqft: | 1,000 |
| Cost/Sqft: | $365 |
| Beds: | 5 |
| Baths: | 2 |
| Year Built: | 1972 |
| Property Taxes: | $7,525 |
| Days On Market: | 417 |
| Lot Size: | 0,17 |
Description
Fully remodeled and updated from top to bottom! This stunning 5-bedroom, 2-bathroom home is move-in ready and waiting for its new owners. Enjoy brand-new luxury vinyl plank (LVP) flooring and high-grade Frieze carpet throughout. The open-concept main level is perfect for entertaining, featuring a beautifully updated kitchen with new stainless steel appliances, quartz countertops, a custom backsplash, a large island, and shaker cabinetry. Upstairs, you'll find three spacious bedrooms, each equipped with remote-controlled fans and lights for ultimate comfort. The lower level offers even more living space, including a large family room, two additional bedrooms, a convenient laundry room, and a second full bathroom with custom finishes. Additional updates include brand-new vinyl siding, a completely new HVAC system, recessed lighting, a newly framed deck, a freshly seal-coated driveway, and newer vinyl sliding windows. This home has it all-come see it for yourself and make it yours today!
Property Specifics
| Single Family | |
| — | |
| — | |
| 1972 | |
| — | |
| — | |
| No | |
| 0.17 |
| Will | |
| Cinnamon Creek | |
| — / Not Applicable | |
| — | |
| — | |
| — | |
| 12266823 | |
| 1202161030310000 |
Nearby Schools
| NAME: | DISTRICT: | DISTANCE: | |
|---|---|---|---|
|
High School
Bolingbrook High School |
365U | Not in DB | |
Property History
| DATE: | EVENT: | PRICE: | SOURCE: |
|---|---|---|---|
| 21 Feb, 2025 | Sold | $364,900 | MRED MLS |
| 16 Jan, 2025 | Under contract | $364,900 | MRED MLS |
| — | Last price change | $369,900 | MRED MLS |
| 8 Jan, 2025 | Listed for sale | $369,900 | MRED MLS |
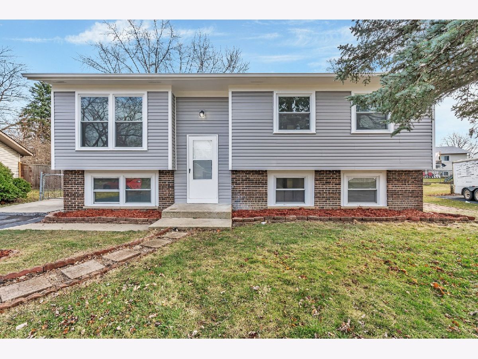
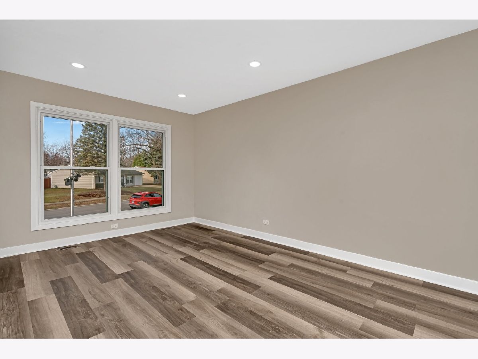
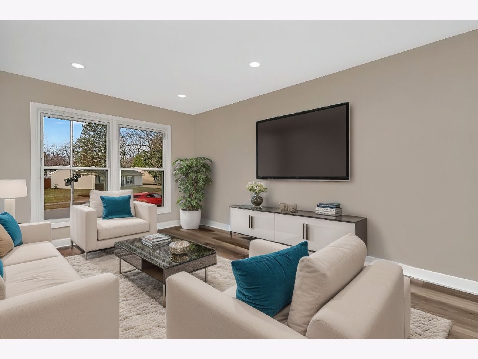
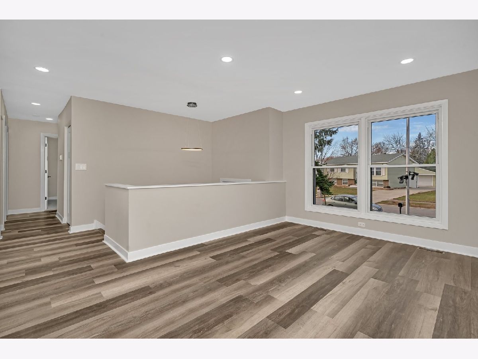
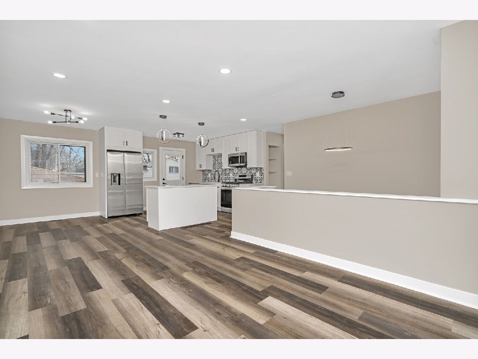
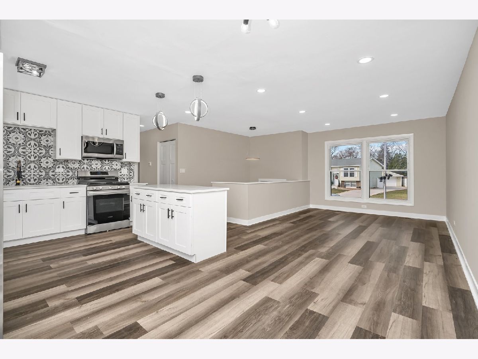
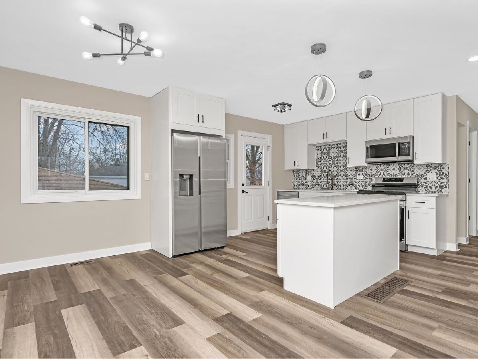
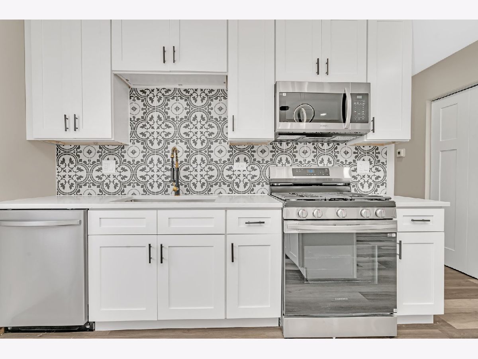
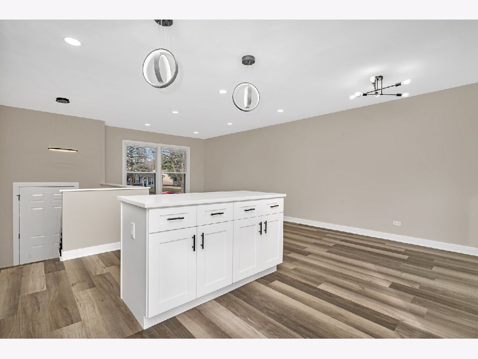
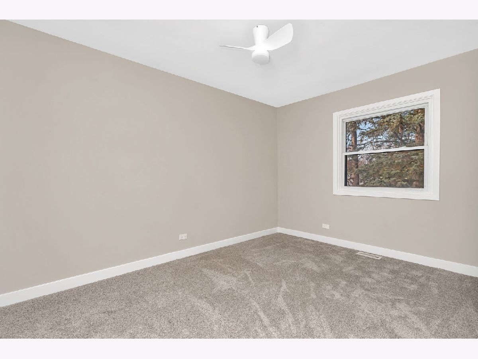
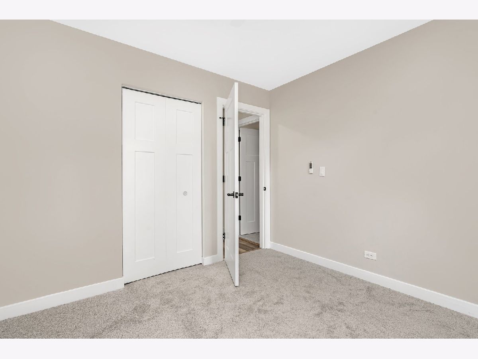
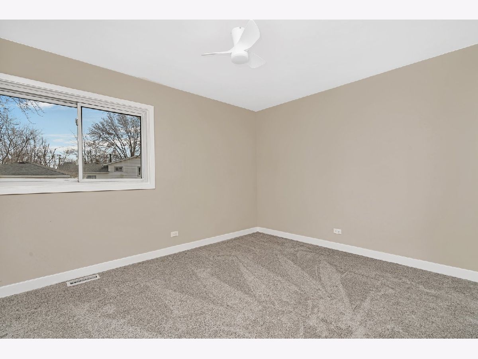
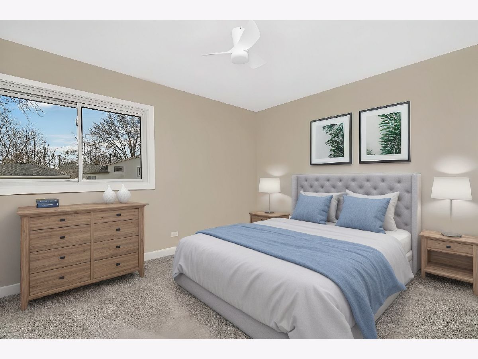
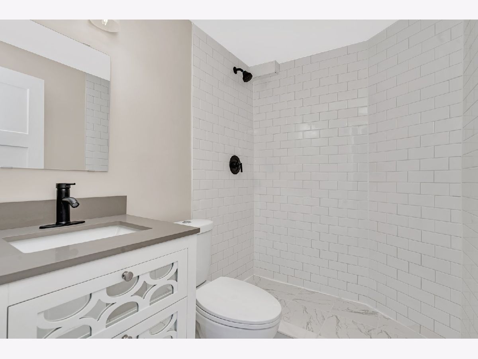
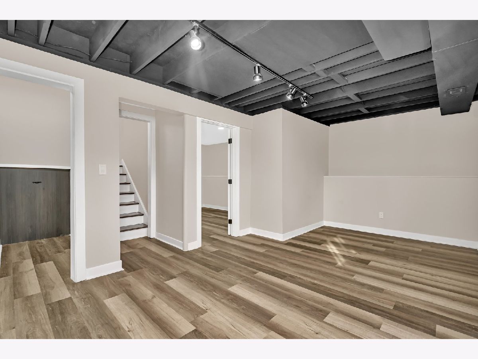
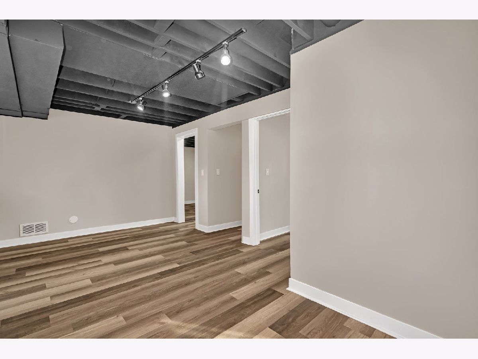
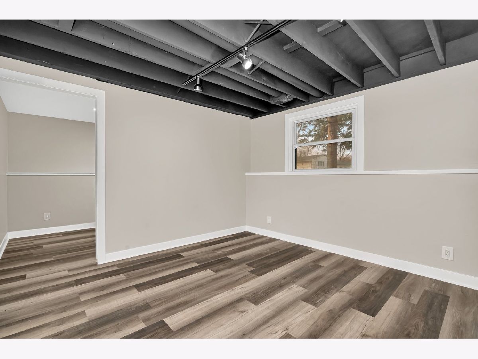
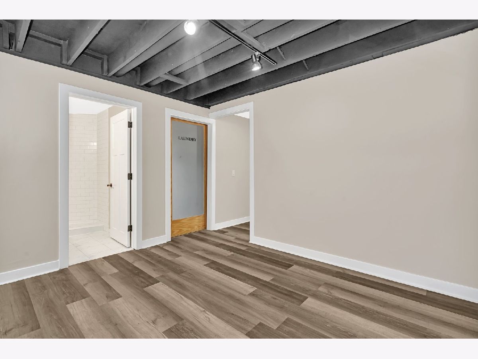
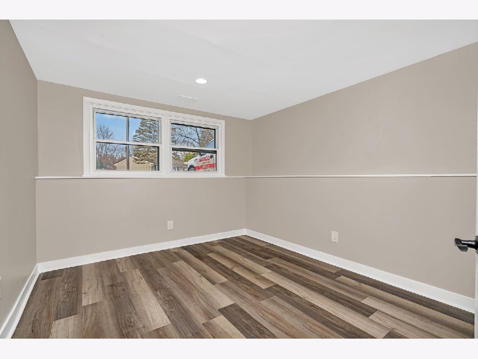
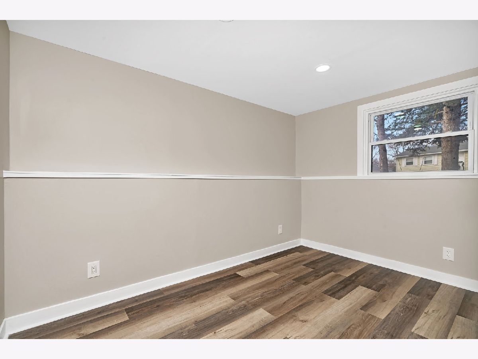
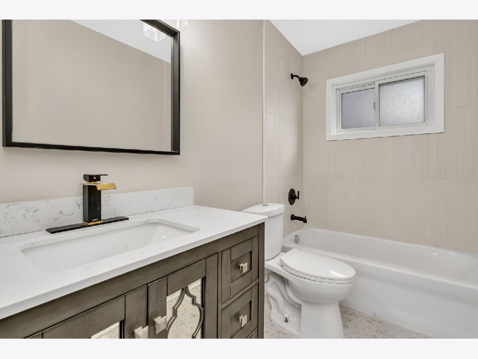
Room Specifics
Total Bedrooms: 5
Bedrooms Above Ground: 5
Bedrooms Below Ground: 0
Dimensions: —
Floor Type: —
Dimensions: —
Floor Type: —
Dimensions: —
Floor Type: —
Dimensions: —
Floor Type: —
Full Bathrooms: 2
Bathroom Amenities: —
Bathroom in Basement: 1
Rooms: —
Basement Description: Finished
Other Specifics
| 2 | |
| — | |
| Asphalt,Concrete | |
| — | |
| — | |
| 52.6 X 109.4 X 86.4 X 102. | |
| — | |
| — | |
| — | |
| — | |
| Not in DB | |
| — | |
| — | |
| — | |
| — |
Tax History
| Year | Property Taxes |
|---|---|
| 2025 | $7,525 |
Contact Agent
Nearby Similar Homes
Nearby Sold Comparables
Contact Agent
Listing Provided By
Crosstown Realtors, Inc.

