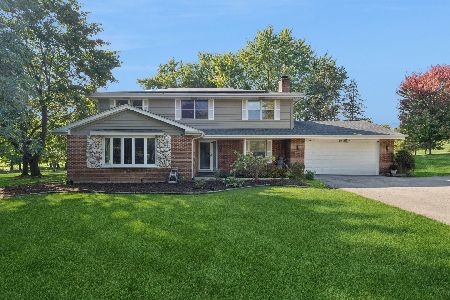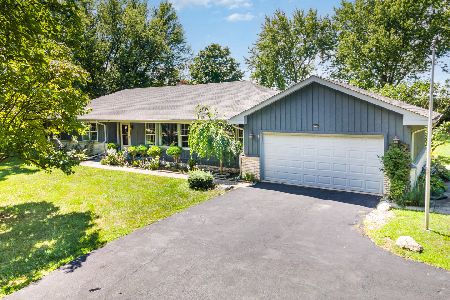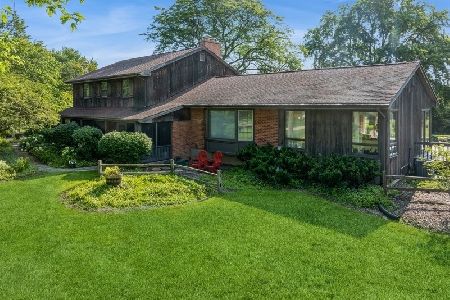148 Ela Road, Barrington, Illinois 60010
$318,000
|
Sold
|
|
| Status: | Closed |
| Sqft: | 2,060 |
| Cost/Sqft: | $158 |
| Beds: | 4 |
| Baths: | 3 |
| Year Built: | 1971 |
| Property Taxes: | $7,876 |
| Days On Market: | 2659 |
| Lot Size: | 0,00 |
Description
Beautiful Home with great potential backing up to Makray Golf Club and facing the Forest Preserve. The Large items have been taken care of. New insulated windows in 2008 - Tear Off Roof - 2011. Furnace - 2016. Electric Hot Water Heater - 2017. Pressure Tank for Well - 2017. New Driveway - 2018. SS Refrigerator -2017. Hardwood Floors throughout & under all carpet. Master Bedroom has 2 walk-in closets with organizers. Spacious bedrooms all have double closets. Nest thermostat, smoke & carbon monoxide detectors. Alarm system. New Chamberlin garage door opener with WiFi control. Furnace w/ 5" filter (for practically dust free living). Partial Basement (finished) with built in storage cabinets. Battery back up on sump pump. Workshop (all tools stay) Laundry Tub. Laundry Shoot on 2nd floor. Gorgeous partially covered deck overlooks well-manicured private backyard. Storage shed. Minutes to commuter train, downtown Barrington, Restaurants, Theater & shopping. Award winning schools.
Property Specifics
| Single Family | |
| — | |
| Colonial | |
| 1971 | |
| Partial | |
| — | |
| No | |
| — |
| Cook | |
| Thunderbird Estates | |
| 0 / Not Applicable | |
| None | |
| Private Well | |
| Septic-Private | |
| 10050175 | |
| 02053030050000 |
Nearby Schools
| NAME: | DISTRICT: | DISTANCE: | |
|---|---|---|---|
|
Grade School
Arnett C Lines Elementary School |
220 | — | |
|
Middle School
Barrington Middle School - Stati |
220 | Not in DB | |
|
High School
Barrington High School |
220 | Not in DB | |
Property History
| DATE: | EVENT: | PRICE: | SOURCE: |
|---|---|---|---|
| 17 Dec, 2018 | Sold | $318,000 | MRED MLS |
| 12 Oct, 2018 | Under contract | $325,000 | MRED MLS |
| — | Last price change | $349,900 | MRED MLS |
| 28 Aug, 2018 | Listed for sale | $349,900 | MRED MLS |
Room Specifics
Total Bedrooms: 4
Bedrooms Above Ground: 4
Bedrooms Below Ground: 0
Dimensions: —
Floor Type: Carpet
Dimensions: —
Floor Type: Carpet
Dimensions: —
Floor Type: Carpet
Full Bathrooms: 3
Bathroom Amenities: —
Bathroom in Basement: 0
Rooms: Deck,Eating Area,Foyer
Basement Description: Partially Finished,Crawl
Other Specifics
| 2 | |
| Concrete Perimeter | |
| Asphalt | |
| Deck, Storms/Screens | |
| Forest Preserve Adjacent | |
| 162X165 | |
| Full | |
| Full | |
| Hardwood Floors | |
| Microwave, Dishwasher, Refrigerator, Washer, Dryer, Stainless Steel Appliance(s), Cooktop, Built-In Oven, Range Hood | |
| Not in DB | |
| Street Lights, Street Paved | |
| — | |
| — | |
| Gas Log |
Tax History
| Year | Property Taxes |
|---|---|
| 2018 | $7,876 |
Contact Agent
Nearby Similar Homes
Nearby Sold Comparables
Contact Agent
Listing Provided By
Homesmart Connect LLC






