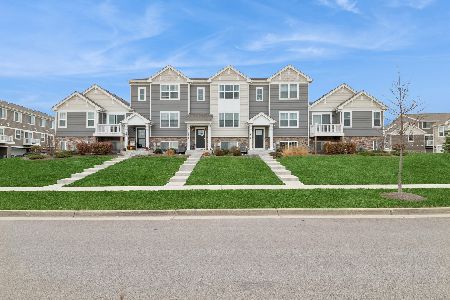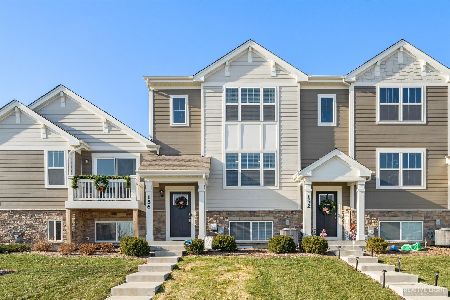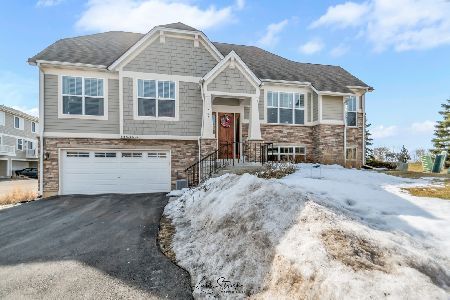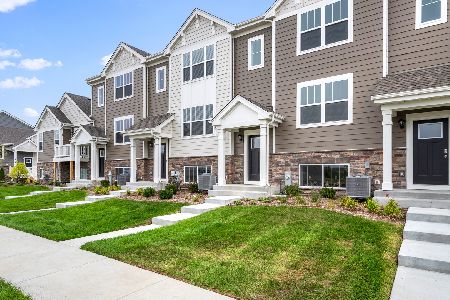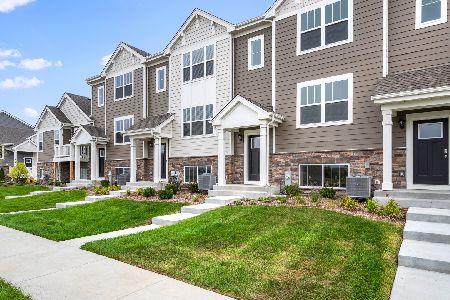148 Goldenrod Drive, Elgin, Illinois 60124
$269,900
|
Sold
|
|
| Status: | Closed |
| Sqft: | 1,756 |
| Cost/Sqft: | $154 |
| Beds: | 3 |
| Baths: | 3 |
| Year Built: | 2019 |
| Property Taxes: | $7,172 |
| Days On Market: | 1725 |
| Lot Size: | 0,00 |
Description
Better than new! Barely lived in and meticulously maintained, turn-key townhome is built with Smart Home Technology and energy efficient features throughout and in the highly rated Burlington School District 301. It features a light and bright Kitchen with designer cabinetry, recessed lighting and a full set of Frigidaire stainless steel appliances, tons of storage space with a large peninsula and pantry, a spacious dining and great room perfect for entertaining, a balcony, a suite with walk in closet and private bath with dual sink, quartz counter top, comfort height vanity, oversized decorator mirror, Moen designer plumbing fixtures and walk-in shower, a 2nd floor laundry closet, 2 additional bedrooms with ample closet space, a lower level bonus room with carpet, an attached 2 car garage, professionally landscaped yard and more! Private community dog park! Conveniently located near shopping, transportation, restaurants & I-90. This home include America's Smart Home Technology which allows you to monitor and control your home from your couch or from 500 miles away and connect to your home with your smartphone, tablet or computer. Home life can be hands-free. Set the scene with your voice, from your phone, through the Qolsys panel - or schedule it and forget it. The system speaks to Bluetooth, Wi-Fi, Z-Wave and cellular devices so you can sync with almost any smart device.
Property Specifics
| Condos/Townhomes | |
| 3 | |
| — | |
| 2019 | |
| None | |
| LINCOLN | |
| No | |
| — |
| Kane | |
| — | |
| 182 / Monthly | |
| Insurance,Exterior Maintenance,Lawn Care,Snow Removal | |
| Public | |
| Public Sewer | |
| 11118600 | |
| 0513235025 |
Nearby Schools
| NAME: | DISTRICT: | DISTANCE: | |
|---|---|---|---|
|
Grade School
Howard B Thomas Grade School |
301 | — | |
|
Middle School
Prairie Knolls Middle School |
301 | Not in DB | |
|
High School
Central High School |
301 | Not in DB | |
Property History
| DATE: | EVENT: | PRICE: | SOURCE: |
|---|---|---|---|
| 28 Jul, 2021 | Sold | $269,900 | MRED MLS |
| 26 Jun, 2021 | Under contract | $269,900 | MRED MLS |
| — | Last price change | $285,000 | MRED MLS |
| 10 Jun, 2021 | Listed for sale | $285,000 | MRED MLS |
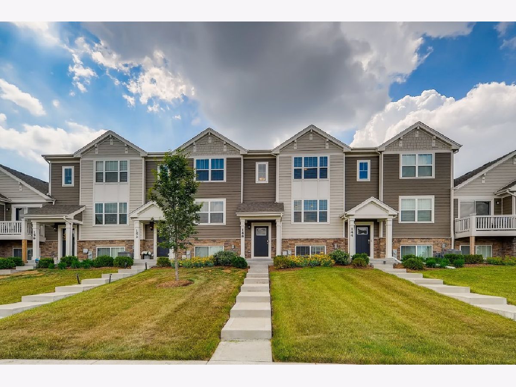
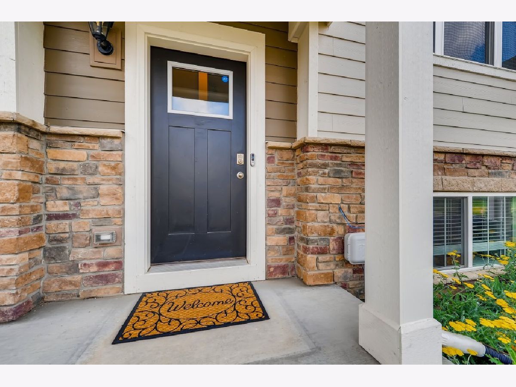
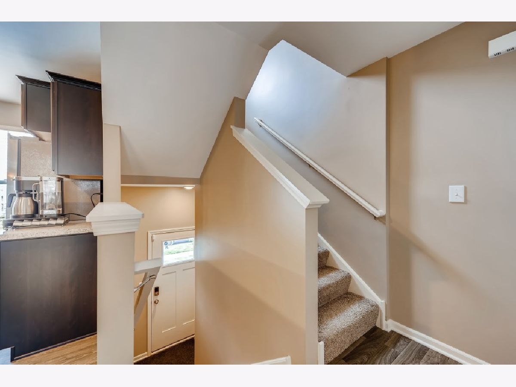
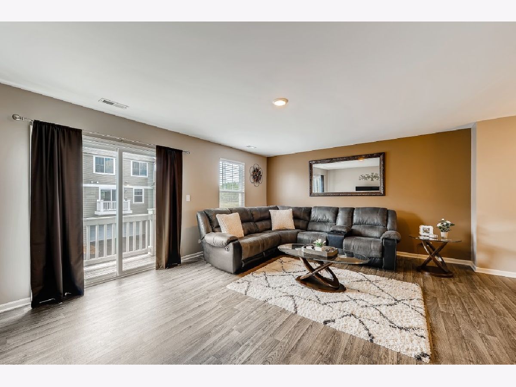
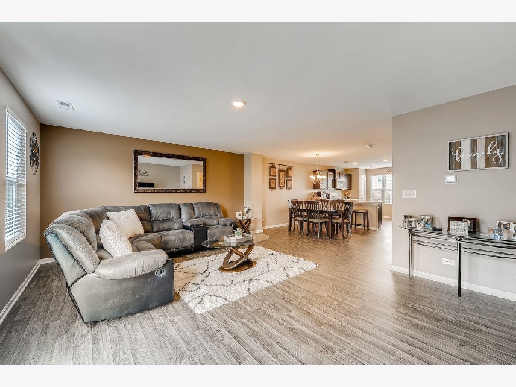
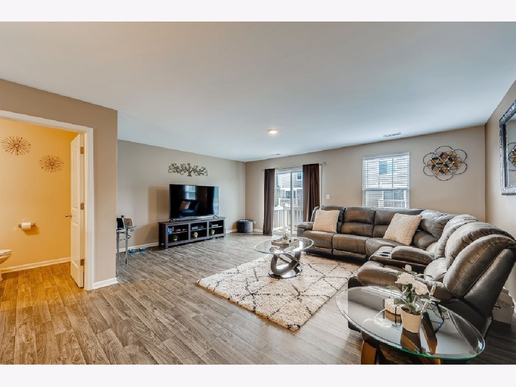
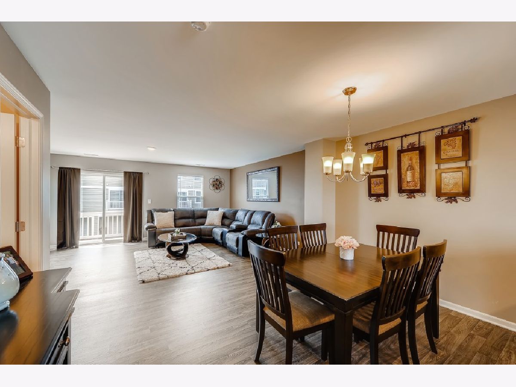
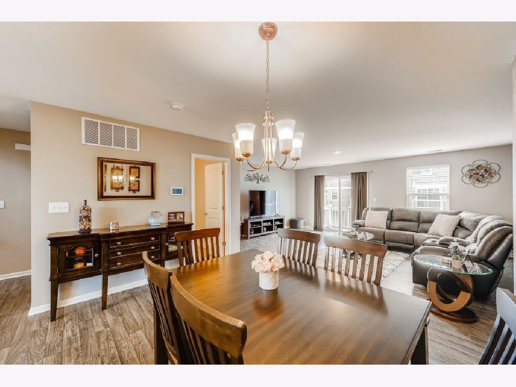

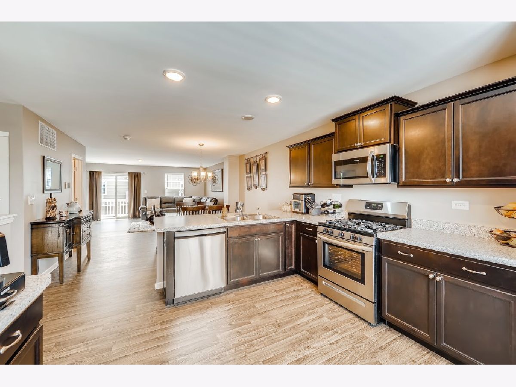
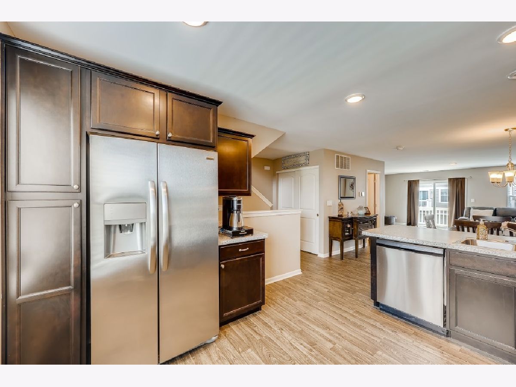
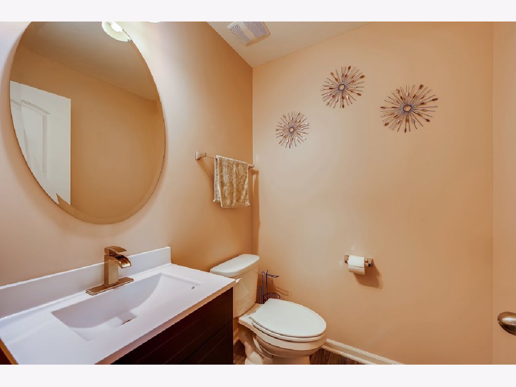
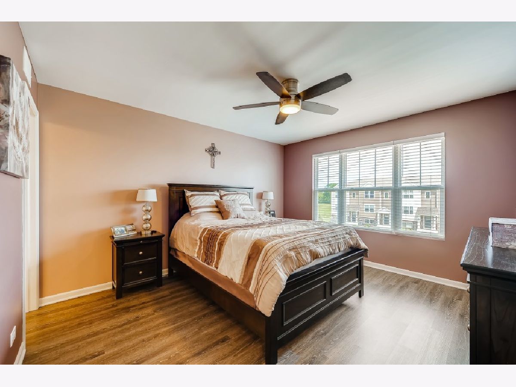

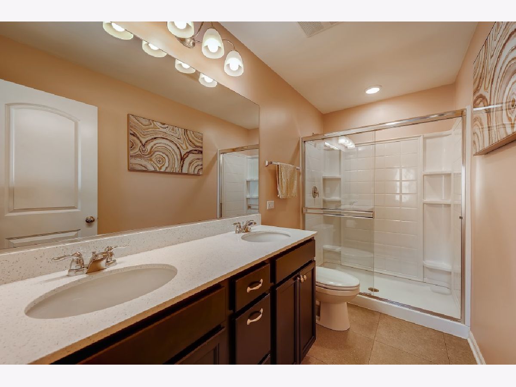
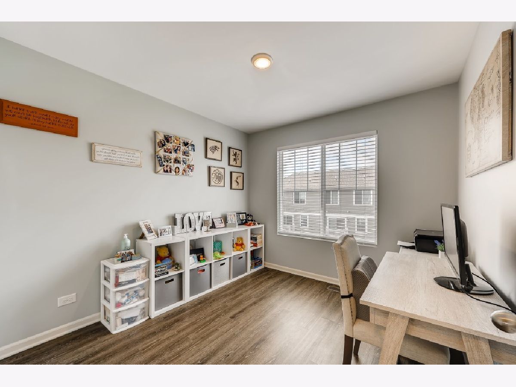
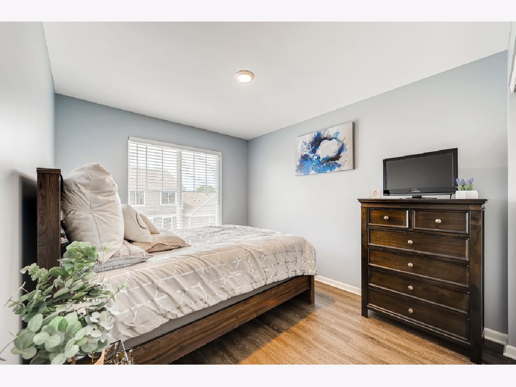


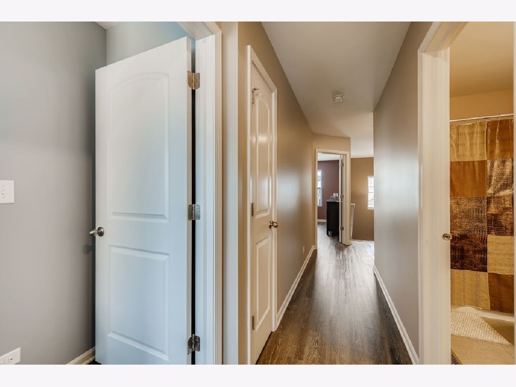
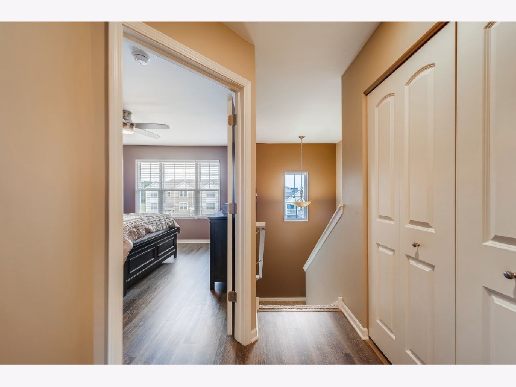

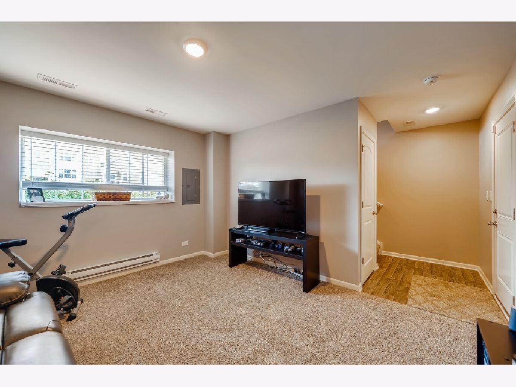



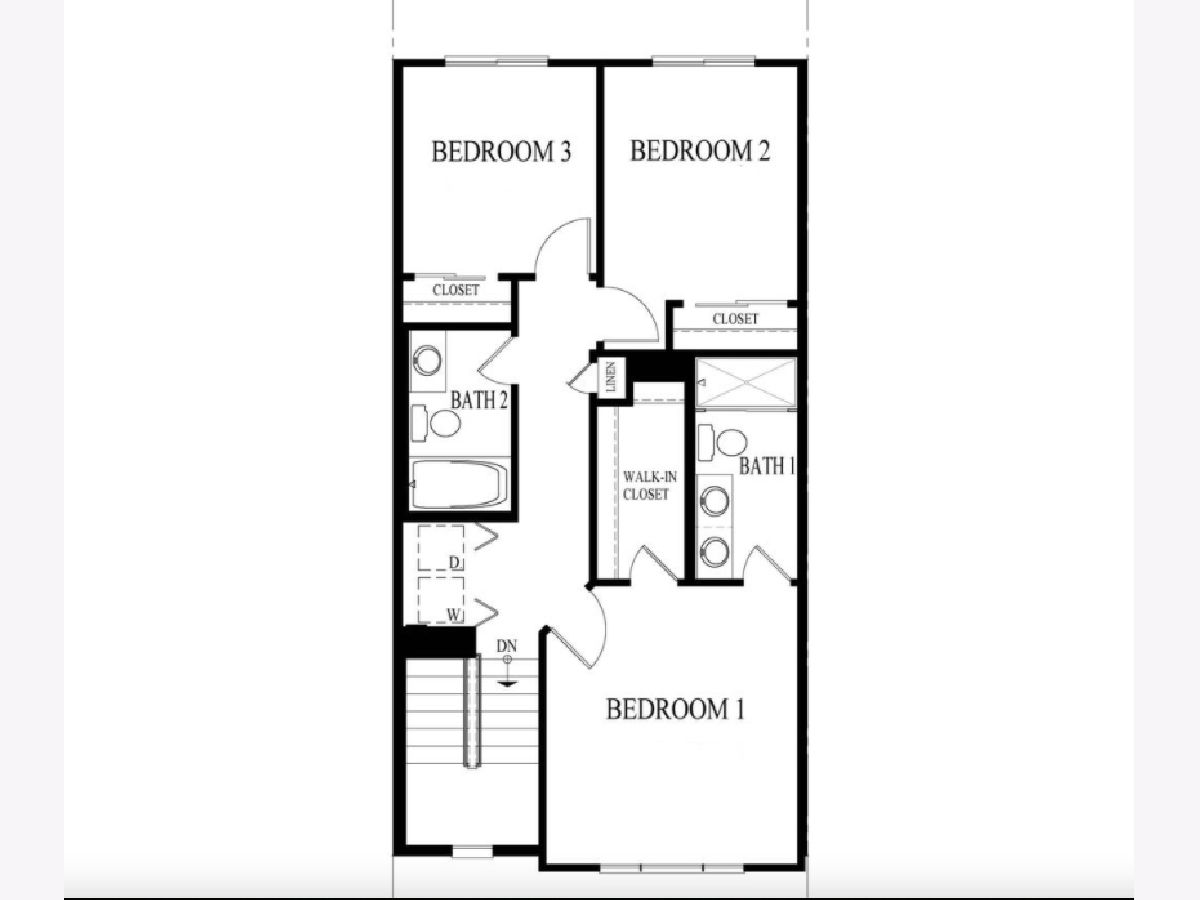
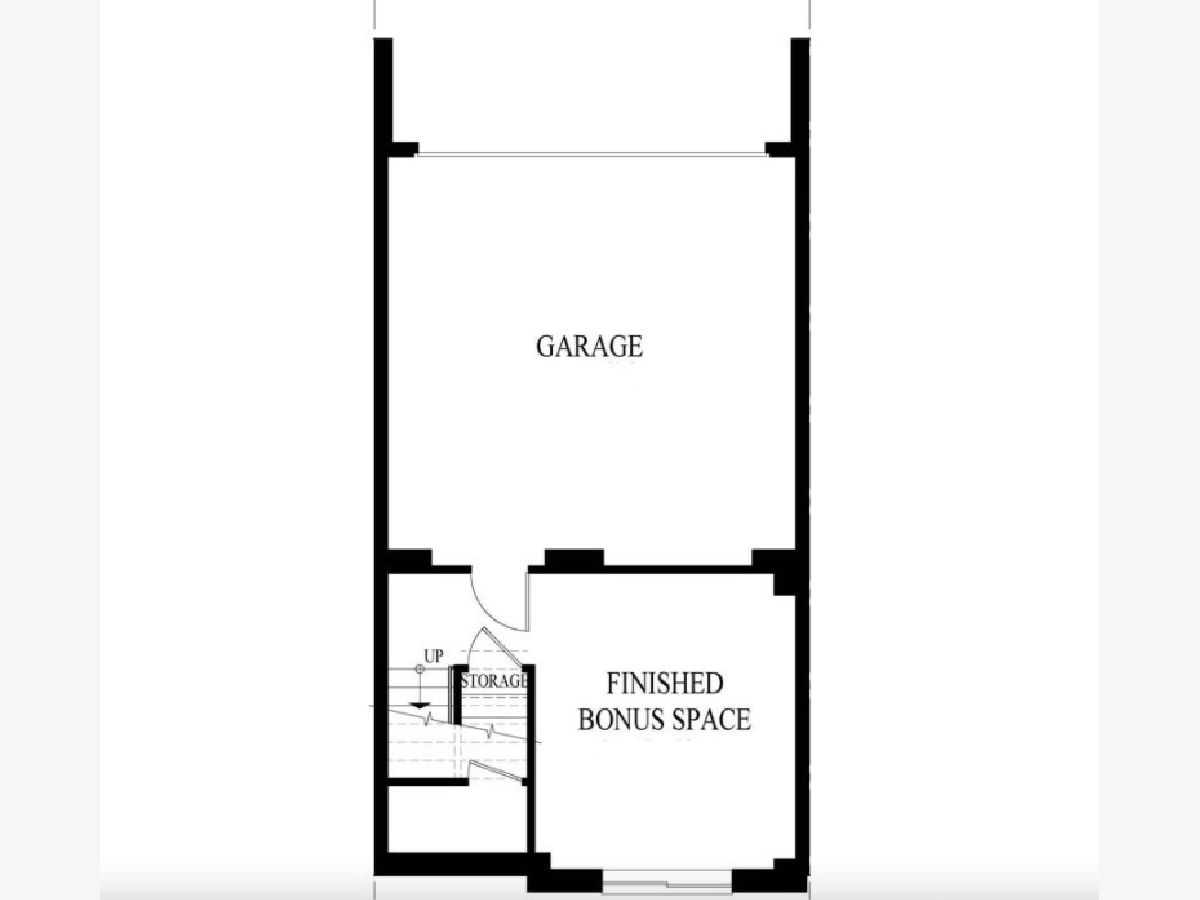
Room Specifics
Total Bedrooms: 3
Bedrooms Above Ground: 3
Bedrooms Below Ground: 0
Dimensions: —
Floor Type: Vinyl
Dimensions: —
Floor Type: Vinyl
Full Bathrooms: 3
Bathroom Amenities: Separate Shower,Double Sink
Bathroom in Basement: 0
Rooms: No additional rooms
Basement Description: None
Other Specifics
| 2 | |
| Concrete Perimeter | |
| Asphalt | |
| Balcony, Cable Access | |
| — | |
| 20.8X67.4 | |
| — | |
| Full | |
| Second Floor Laundry, Laundry Hook-Up in Unit, Storage, Walk-In Closet(s) | |
| Range, Microwave, Dishwasher, Refrigerator, Washer, Dryer, Disposal, Stainless Steel Appliance(s) | |
| Not in DB | |
| — | |
| — | |
| — | |
| — |
Tax History
| Year | Property Taxes |
|---|---|
| 2021 | $7,172 |
Contact Agent
Nearby Sold Comparables
Contact Agent
Listing Provided By
RE/MAX Suburban

