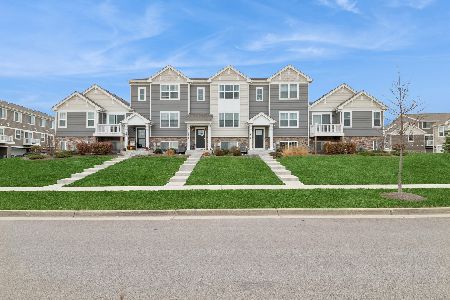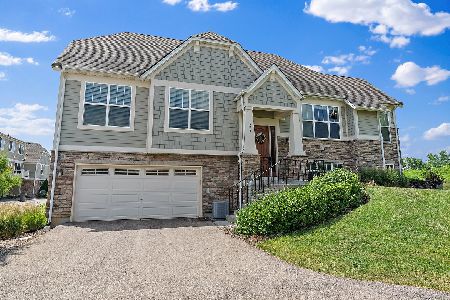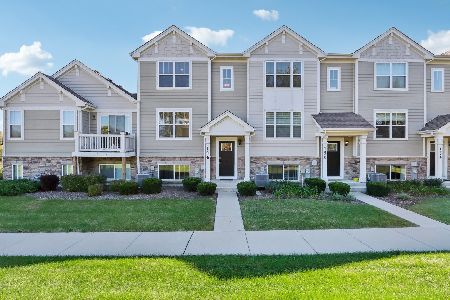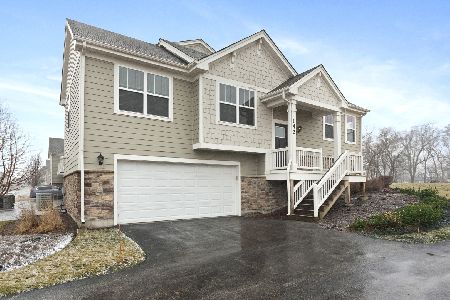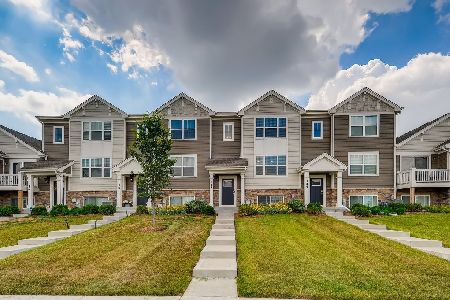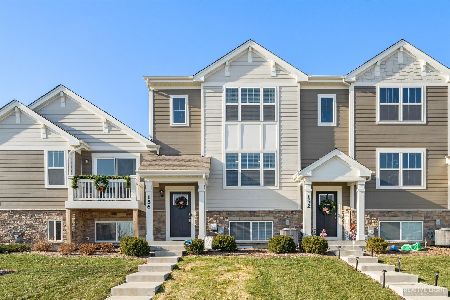202 Goldenrod Drive, Elgin, Illinois 60124
$315,000
|
Sold
|
|
| Status: | Closed |
| Sqft: | 2,283 |
| Cost/Sqft: | $136 |
| Beds: | 3 |
| Baths: | 3 |
| Year Built: | 2011 |
| Property Taxes: | $6,791 |
| Days On Market: | 1817 |
| Lot Size: | 0,00 |
Description
Property Specifics
| Condos/Townhomes | |
| 2 | |
| — | |
| 2011 | |
| Full,English | |
| WYNSTONE | |
| No | |
| — |
| Kane | |
| Tall Oaks | |
| 185 / Monthly | |
| Exterior Maintenance,Lawn Care,Snow Removal | |
| Public | |
| Public Sewer | |
| 11016742 | |
| 0513235014 |
Nearby Schools
| NAME: | DISTRICT: | DISTANCE: | |
|---|---|---|---|
|
Grade School
Howard B Thomas Grade School |
301 | — | |
|
Middle School
Prairie Knolls Middle School |
301 | Not in DB | |
|
High School
Central High School |
301 | Not in DB | |
Property History
| DATE: | EVENT: | PRICE: | SOURCE: |
|---|---|---|---|
| 29 Jun, 2011 | Sold | $184,000 | MRED MLS |
| 8 Apr, 2011 | Under contract | $189,000 | MRED MLS |
| — | Last price change | $210,000 | MRED MLS |
| 15 Sep, 2010 | Listed for sale | $230,000 | MRED MLS |
| 5 May, 2021 | Sold | $315,000 | MRED MLS |
| 12 Mar, 2021 | Under contract | $309,997 | MRED MLS |
| 10 Mar, 2021 | Listed for sale | $309,997 | MRED MLS |
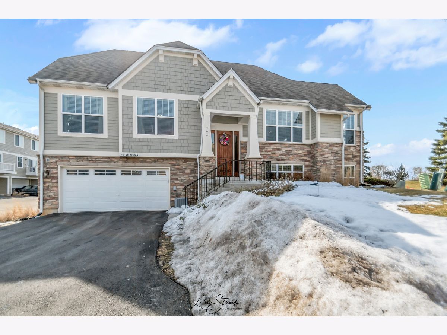
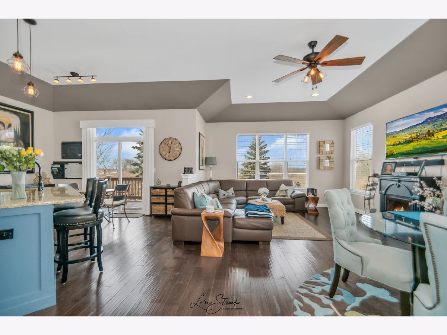
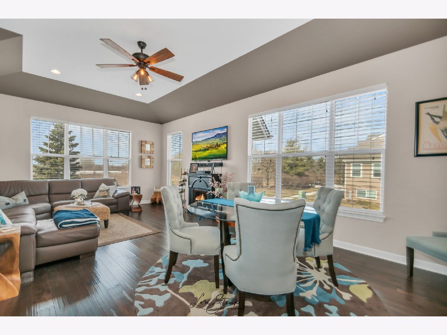
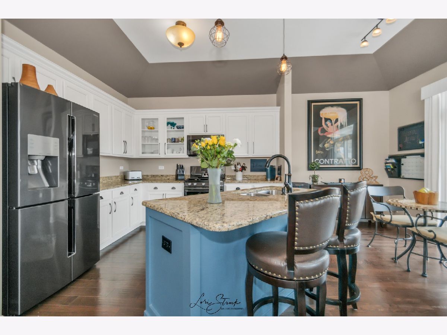
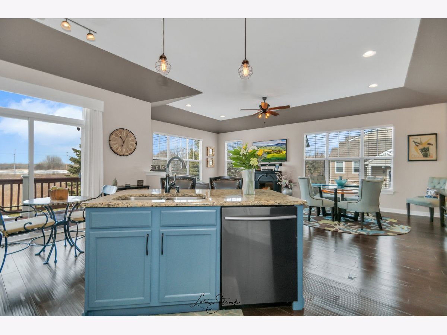
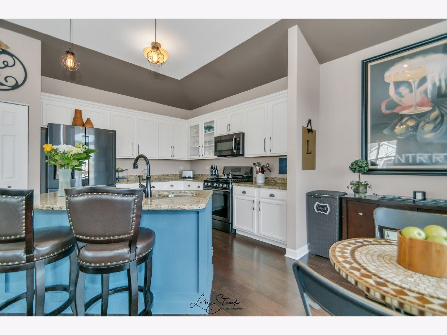
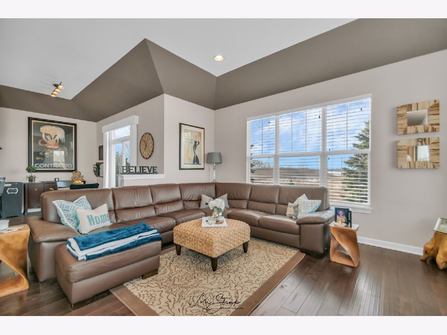
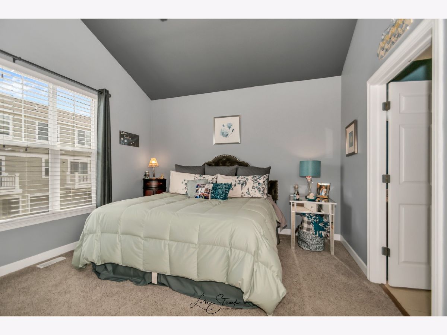
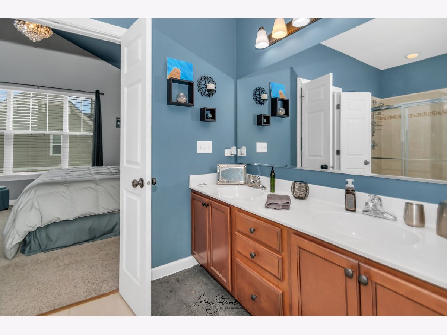
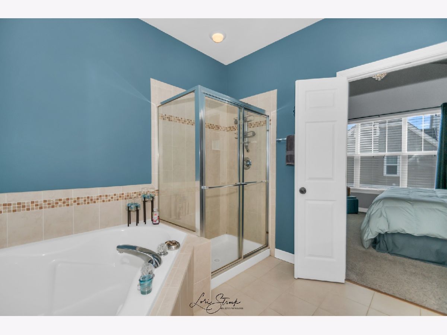
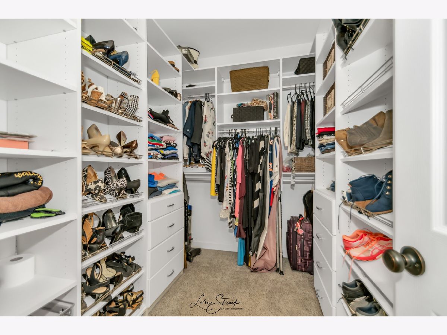
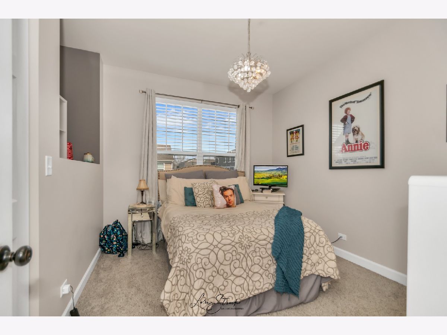
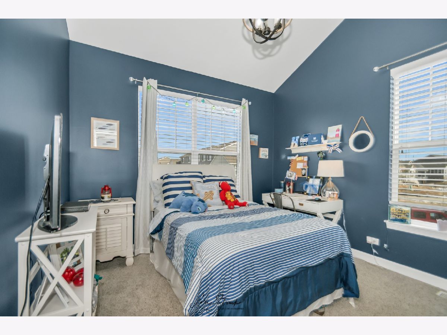
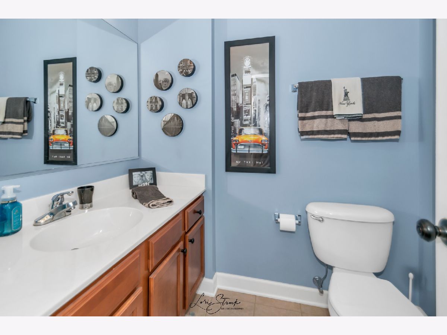
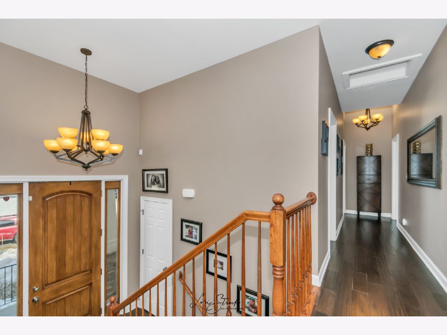
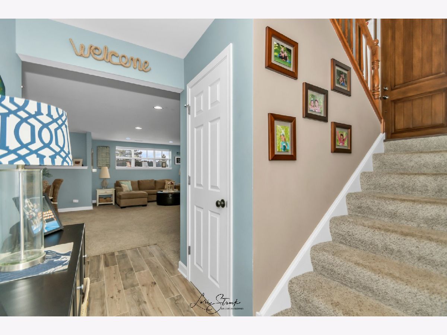
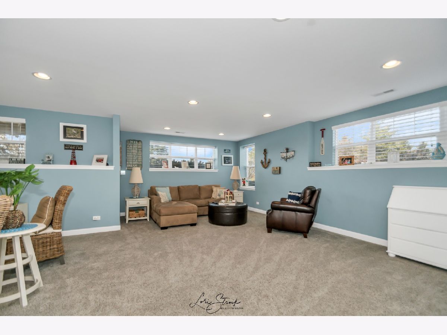
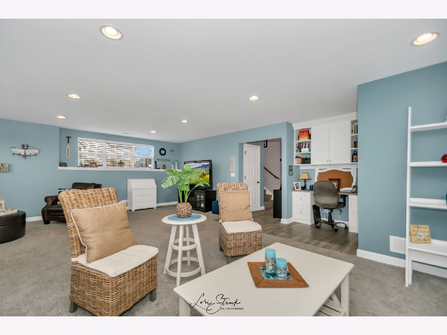
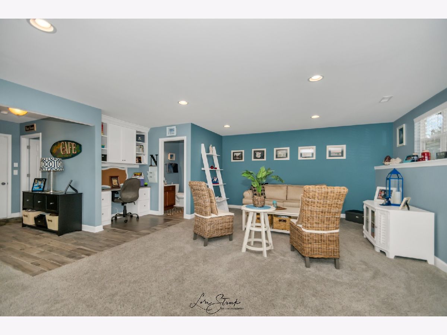
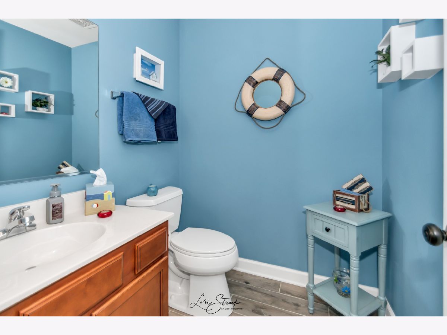
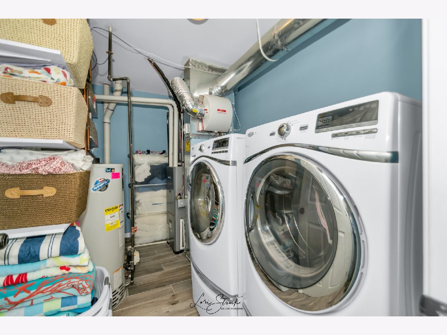
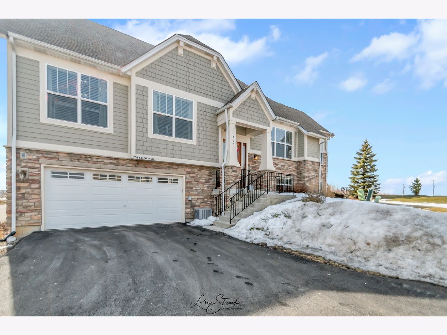
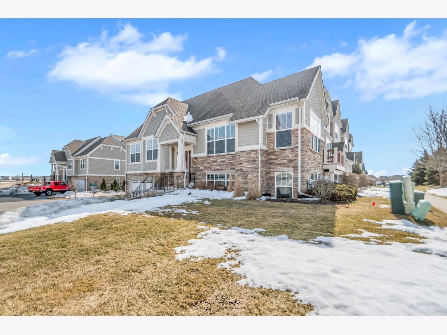
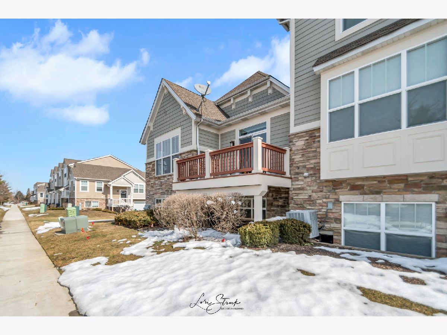
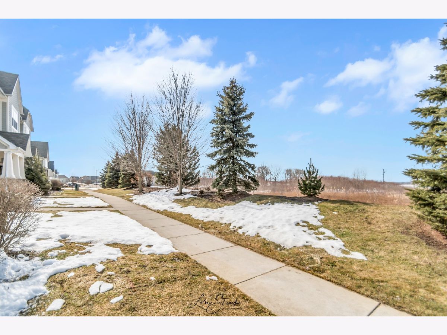
Room Specifics
Total Bedrooms: 3
Bedrooms Above Ground: 3
Bedrooms Below Ground: 0
Dimensions: —
Floor Type: Carpet
Dimensions: —
Floor Type: Carpet
Full Bathrooms: 3
Bathroom Amenities: Separate Shower,Double Sink,Soaking Tub
Bathroom in Basement: 1
Rooms: Walk In Closet
Basement Description: Finished
Other Specifics
| 2 | |
| Concrete Perimeter | |
| Asphalt | |
| Balcony, Storms/Screens, End Unit | |
| Landscaped | |
| 41X64 | |
| — | |
| Full | |
| Vaulted/Cathedral Ceilings, Hardwood Floors, Laundry Hook-Up in Unit, Storage | |
| Range, Microwave, Dishwasher, Refrigerator, Washer, Dryer, Disposal, Stainless Steel Appliance(s) | |
| Not in DB | |
| — | |
| — | |
| — | |
| — |
Tax History
| Year | Property Taxes |
|---|---|
| 2021 | $6,791 |
Contact Agent
Nearby Sold Comparables
Contact Agent
Listing Provided By
Keller Williams Infinity

