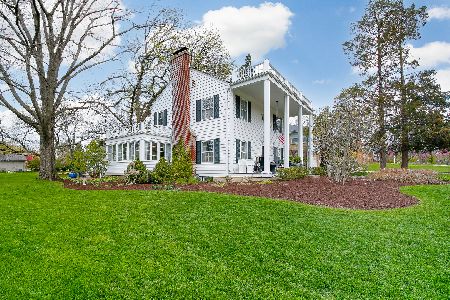148 Main Street, Glen Ellyn, Illinois 60137
$1,155,000
|
Sold
|
|
| Status: | Closed |
| Sqft: | 4,273 |
| Cost/Sqft: | $287 |
| Beds: | 5 |
| Baths: | 5 |
| Year Built: | 2002 |
| Property Taxes: | $25,031 |
| Days On Market: | 4632 |
| Lot Size: | 0,27 |
Description
Impeccably maintained Craftsman style home. Upgrades & features too many too list, include refreshed custom gourmet KIT w/Wolf/Sub Zero, new lighting, paint inside & out, window trtmnts & more. Stunning newly finished LL w/2nd FR/game rm/BR/bath/wet bar/shop area & lots of storage. Perfect mud/laundry rm/home office for family organization. 5th BR on 2nd floor currently a play area. GEIW Housewalk Home in 2012!
Property Specifics
| Single Family | |
| — | |
| Traditional | |
| 2002 | |
| Full | |
| — | |
| No | |
| 0.27 |
| Du Page | |
| — | |
| 0 / Not Applicable | |
| None | |
| Lake Michigan | |
| Public Sewer | |
| 08345801 | |
| 0514301056 |
Nearby Schools
| NAME: | DISTRICT: | DISTANCE: | |
|---|---|---|---|
|
Grade School
Lincoln Elementary School |
41 | — | |
|
Middle School
Hadley Junior High School |
41 | Not in DB | |
|
High School
Glenbard West High School |
87 | Not in DB | |
Property History
| DATE: | EVENT: | PRICE: | SOURCE: |
|---|---|---|---|
| 25 Sep, 2009 | Sold | $983,000 | MRED MLS |
| 10 Sep, 2009 | Under contract | $1,075,000 | MRED MLS |
| — | Last price change | $1,100,000 | MRED MLS |
| 16 Jul, 2009 | Listed for sale | $1,100,000 | MRED MLS |
| 15 Aug, 2013 | Sold | $1,155,000 | MRED MLS |
| 21 Jun, 2013 | Under contract | $1,225,000 | MRED MLS |
| 17 May, 2013 | Listed for sale | $1,225,000 | MRED MLS |
Room Specifics
Total Bedrooms: 6
Bedrooms Above Ground: 5
Bedrooms Below Ground: 1
Dimensions: —
Floor Type: Carpet
Dimensions: —
Floor Type: Carpet
Dimensions: —
Floor Type: Carpet
Dimensions: —
Floor Type: —
Dimensions: —
Floor Type: —
Full Bathrooms: 5
Bathroom Amenities: Whirlpool,Separate Shower,Double Sink
Bathroom in Basement: 1
Rooms: Bonus Room,Bedroom 5,Bedroom 6,Foyer,Game Room,Library,Mud Room,Recreation Room
Basement Description: Partially Finished
Other Specifics
| 2 | |
| Concrete Perimeter | |
| Asphalt | |
| Deck, Patio | |
| Landscaped | |
| 74 X 160 | |
| Pull Down Stair,Unfinished | |
| Full | |
| Vaulted/Cathedral Ceilings, Bar-Wet, Hardwood Floors, In-Law Arrangement, First Floor Laundry | |
| Double Oven, Microwave, Dishwasher, High End Refrigerator, Washer, Dryer, Disposal, Stainless Steel Appliance(s), Wine Refrigerator | |
| Not in DB | |
| Pool, Tennis Courts, Sidewalks, Street Lights, Street Paved | |
| — | |
| — | |
| Wood Burning, Gas Log, Gas Starter |
Tax History
| Year | Property Taxes |
|---|---|
| 2009 | $27,652 |
| 2013 | $25,031 |
Contact Agent
Nearby Similar Homes
Nearby Sold Comparables
Contact Agent
Listing Provided By
Berkshire Hathaway HomeServices KoenigRubloff






