166 Main Street, Glen Ellyn, Illinois 60137
$710,000
|
Sold
|
|
| Status: | Closed |
| Sqft: | 2,618 |
| Cost/Sqft: | $286 |
| Beds: | 4 |
| Baths: | 4 |
| Year Built: | 1939 |
| Property Taxes: | $14,684 |
| Days On Market: | 1732 |
| Lot Size: | 0,55 |
Description
Picture perfect, in-town Glen Ellyn 4 bedroom, 2.2 bath home! Situated on beautifully landscaped and gardened half acre lot, this classic center-entry Southern Colonial welcomes with its expansive covered front porch perfect for gathering with friends and family! Once inside the foyer, to the left is the gracious living room with abundant natural light, beautiful hardwood floors, wood burning fireplace with access to the family room. Adjacent is the cheery sun room or 1st floor office with views of the lot from the three walls of windows. From the center entry the formal dining room flows to the kitchen, breakfast room and family room which offers space to relax and enjoy the view and also access the gorgeous back yard. The pretty brick patio, lush lawn and gardens are magazine worthy with plenty of open space for outdoor kitchen and in-ground pool. The fully applianced kitchen opens to the breakfast room and is adjacent to the laundry area. On the 2nd floor you'll find 4 large sunny bedrooms including the master suite with full bath, double sink vanity and dual closets. The lower level features dedicated play space or 2nd family room with 2nd fireplace and rec room featuring wet bar, full fridge and plenty of storage. Updates include: (2021) New carpet in Master and Basement , New Gas Dryer, (2020) New SS Fridge, New Master shower, (2015) New HVAC + HW Heater, (2011)New 2.5 car garage, (2006) New Roof. Don't miss this gorgeous home combining charm & grace on an amazing 100 x 240 lot in coveted walk-to-everything location! Schools, town, train, pool, parks, shopping, restaurants and bars. Do not miss!
Property Specifics
| Single Family | |
| — | |
| Colonial | |
| 1939 | |
| Partial | |
| — | |
| No | |
| 0.55 |
| Du Page | |
| — | |
| 0 / Not Applicable | |
| None | |
| Lake Michigan | |
| Public Sewer | |
| 11065616 | |
| 0514301038 |
Nearby Schools
| NAME: | DISTRICT: | DISTANCE: | |
|---|---|---|---|
|
Grade School
Lincoln Elementary School |
41 | — | |
|
Middle School
Hadley Junior High School |
41 | Not in DB | |
|
High School
Glenbard West High School |
87 | Not in DB | |
Property History
| DATE: | EVENT: | PRICE: | SOURCE: |
|---|---|---|---|
| 24 Jun, 2021 | Sold | $710,000 | MRED MLS |
| 6 May, 2021 | Under contract | $750,000 | MRED MLS |
| 25 Apr, 2021 | Listed for sale | $750,000 | MRED MLS |
| 16 Jul, 2021 | Under contract | $0 | MRED MLS |
| 11 Jul, 2021 | Listed for sale | $0 | MRED MLS |
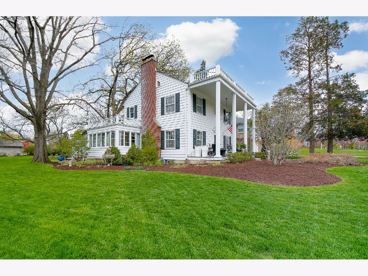
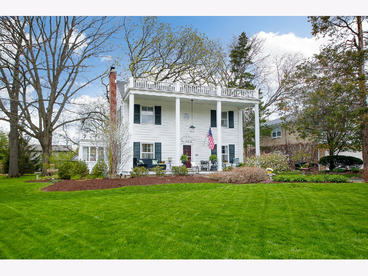
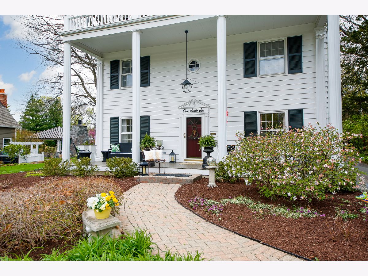
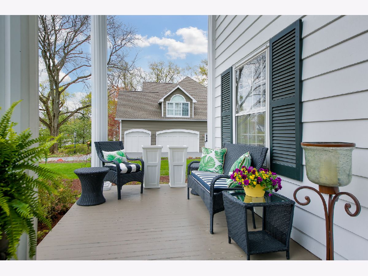
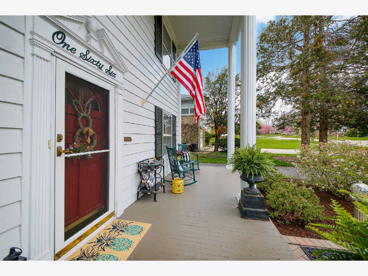
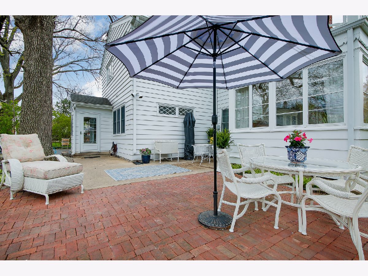
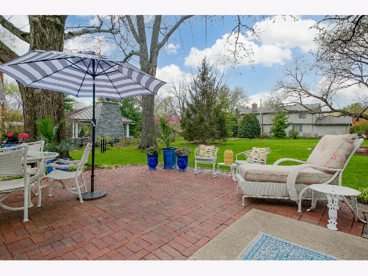
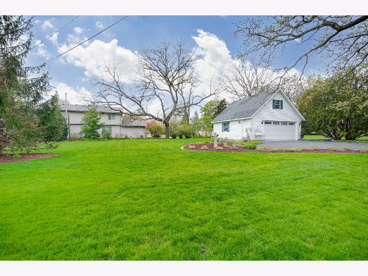
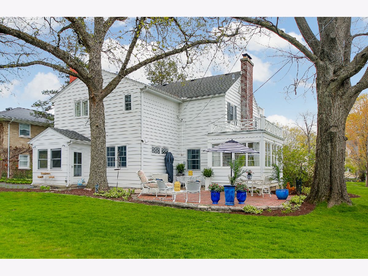
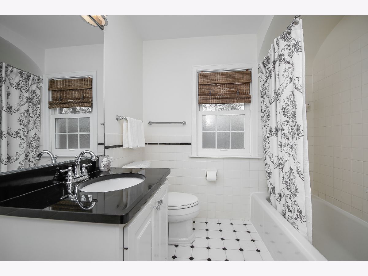
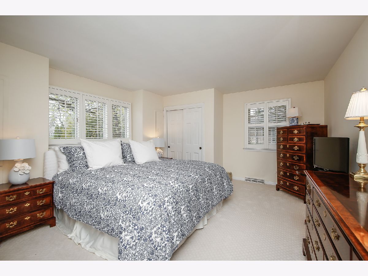
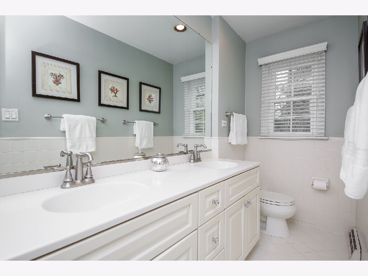
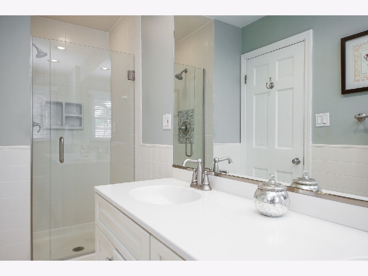
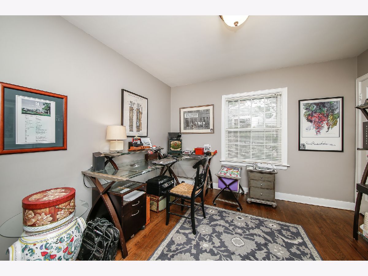
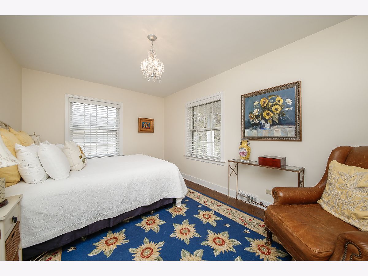
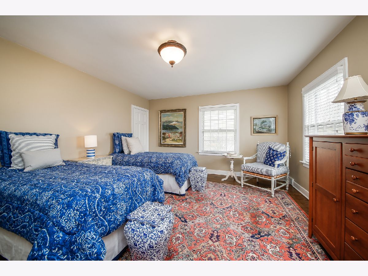
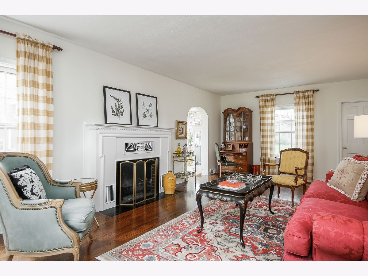
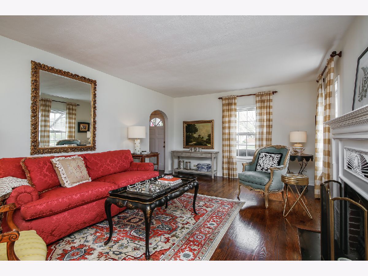
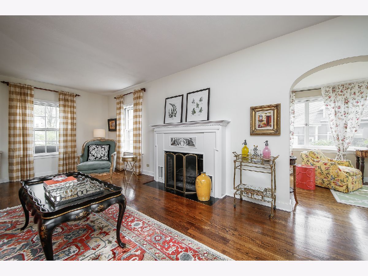
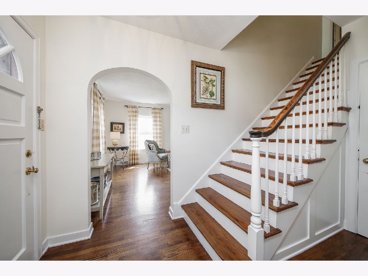
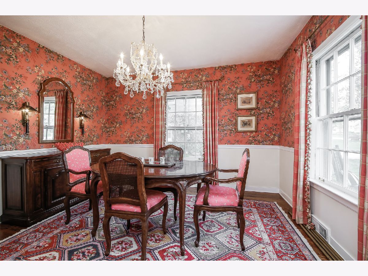
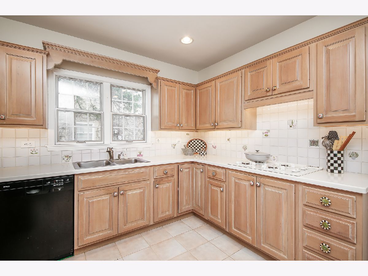
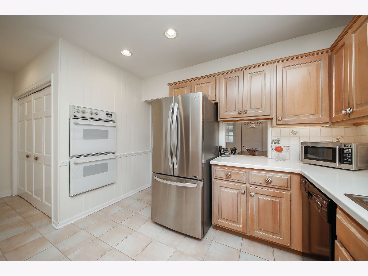
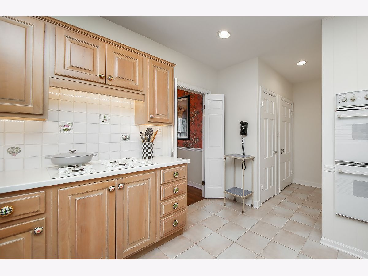
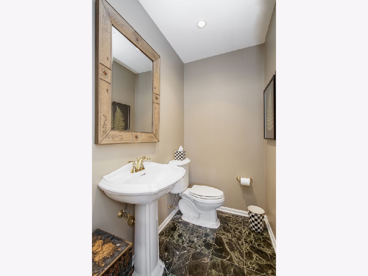
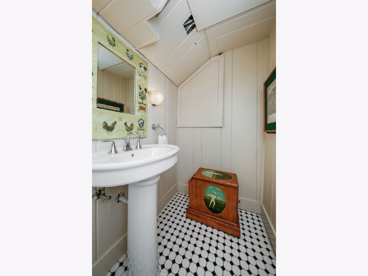
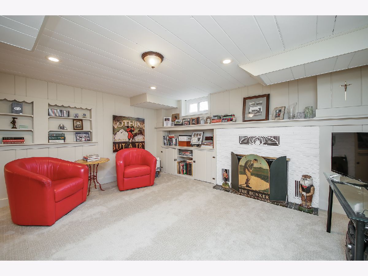
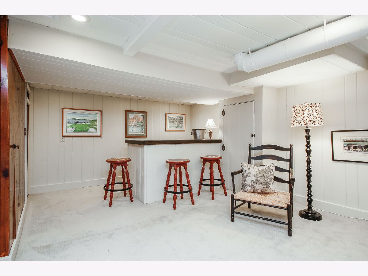
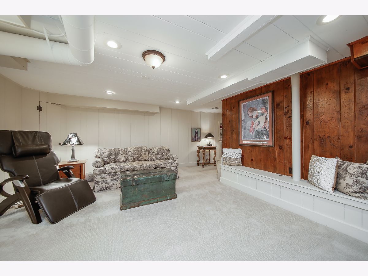
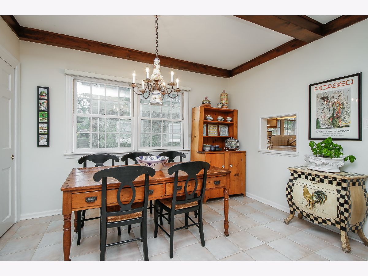
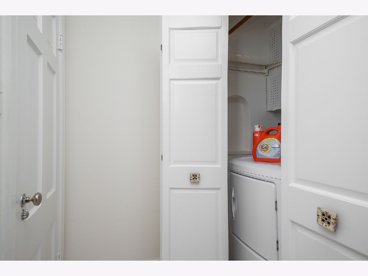
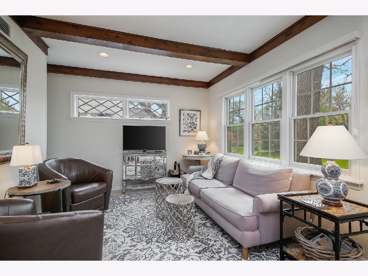
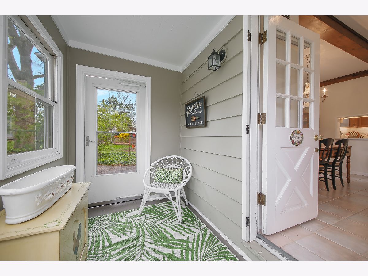
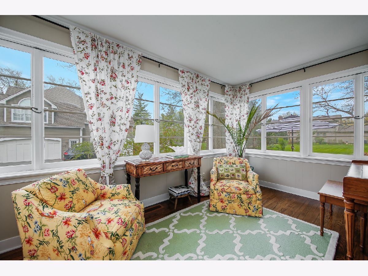
Room Specifics
Total Bedrooms: 4
Bedrooms Above Ground: 4
Bedrooms Below Ground: 0
Dimensions: —
Floor Type: Hardwood
Dimensions: —
Floor Type: Hardwood
Dimensions: —
Floor Type: Hardwood
Full Bathrooms: 4
Bathroom Amenities: Double Sink
Bathroom in Basement: 1
Rooms: Foyer,Recreation Room,Heated Sun Room,Family Room,Mud Room,Storage
Basement Description: Finished,Storage Space
Other Specifics
| 2.5 | |
| — | |
| Asphalt | |
| Patio, Porch, Storms/Screens | |
| Landscaped,Garden,Level,Sidewalks | |
| 100X240 | |
| — | |
| Full | |
| Hardwood Floors, First Floor Laundry, Center Hall Plan, Separate Dining Room | |
| Double Oven, Microwave, Dishwasher, Refrigerator, Washer, Dryer, Disposal, Cooktop, Built-In Oven | |
| Not in DB | |
| Park, Pool, Tennis Court(s), Curbs, Sidewalks, Street Lights | |
| — | |
| — | |
| Wood Burning |
Tax History
| Year | Property Taxes |
|---|---|
| 2021 | $14,684 |
Contact Agent
Nearby Similar Homes
Nearby Sold Comparables
Contact Agent
Listing Provided By
Keller Williams Premiere Properties





