148 Stableford Drive, Glen Ellyn, Illinois 60137
$589,000
|
Sold
|
|
| Status: | Closed |
| Sqft: | 3,553 |
| Cost/Sqft: | $169 |
| Beds: | 4 |
| Baths: | 3 |
| Year Built: | 1996 |
| Property Taxes: | $14,143 |
| Days On Market: | 2077 |
| Lot Size: | 0,28 |
Description
Must see in person, open to showings & absolutely worth it!! Immaculate, quality Airhart built home with a Prairie Style flair & stunning detail & character throughout. With over 4500 sq ft of living space & an incredible 1st fl office, this home has everything you need NOW & for years to come!! Enjoy beautiful newer windows flooding light through this open floor plan, filled with warmth & coupled with high-end amenities, creating the perfect home. Walk in with awe, gazing through your impressive foyer & majestic 2 story family room, all the way into your private, lush green yard. Expansive gourmet kitchen has stunning new quartz counters & light fixtures, abundant storage, stainless steel appliances, double oven, impressive newer coffee/bar area & bev fridge, eat-at island & ample eat-in table space. Impressive master suite with cathedral ceilings, incredible bathroom & unbelievable room sized walk-in closet. Generous bedrooms, closets & open loft space complete the fantastic 2nd floor. The grand, english basement boasts artisan fireplace, spectacular rec space, full workout room, remarkable storage & workshop. Enormous screened in deck with separate outdoor grill space gazing over breathtaking, landscaped & large private yard. $85k in recent high-end improvements, making this a truly move in ready home to relax & enjoy worry free for many years! Ask for full list & 3D tour to TOUR VIRTUALLY!! Home is still available for showings, Serious Buyers Only please!!
Property Specifics
| Single Family | |
| — | |
| — | |
| 1996 | |
| Full,English | |
| — | |
| No | |
| 0.28 |
| Du Page | |
| — | |
| 150 / Annual | |
| Other | |
| Public | |
| Public Sewer | |
| 10718792 | |
| 0503304019 |
Nearby Schools
| NAME: | DISTRICT: | DISTANCE: | |
|---|---|---|---|
|
Grade School
Churchill Elementary School |
41 | — | |
|
Middle School
Hadley Junior High School |
41 | Not in DB | |
|
High School
Glenbard West High School |
87 | Not in DB | |
Property History
| DATE: | EVENT: | PRICE: | SOURCE: |
|---|---|---|---|
| 14 Jul, 2020 | Sold | $589,000 | MRED MLS |
| 21 May, 2020 | Under contract | $599,900 | MRED MLS |
| 18 May, 2020 | Listed for sale | $599,900 | MRED MLS |
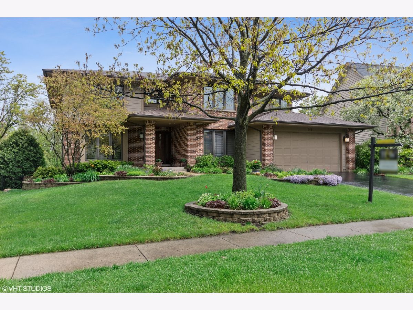
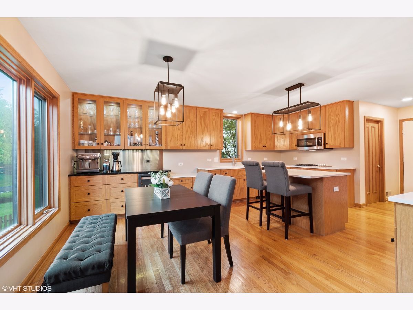
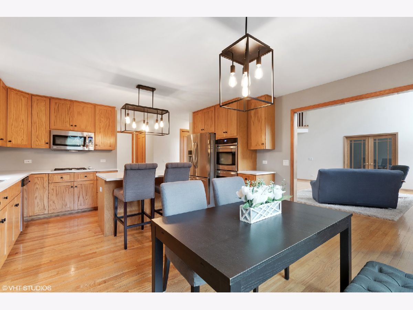
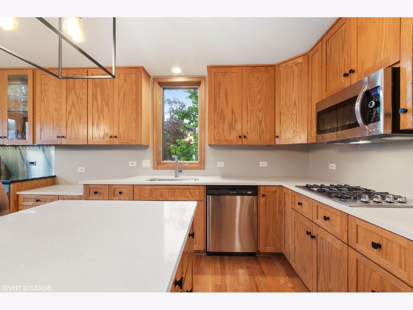
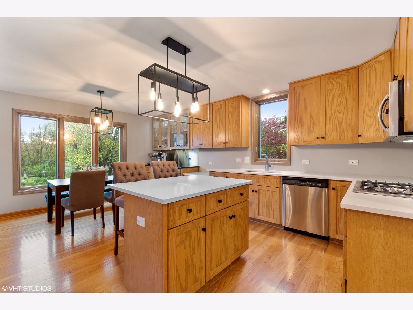
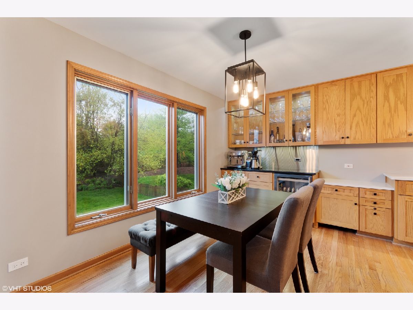
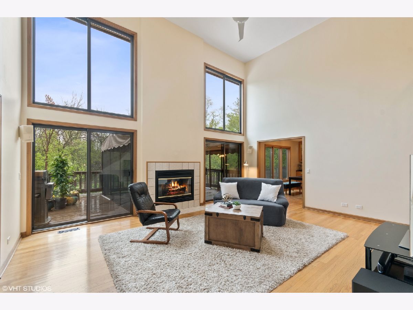
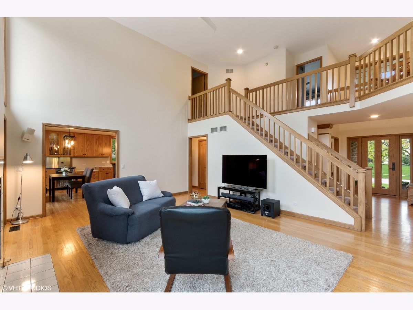
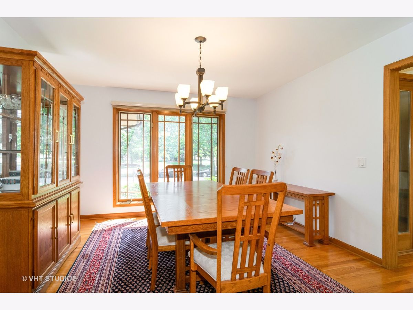
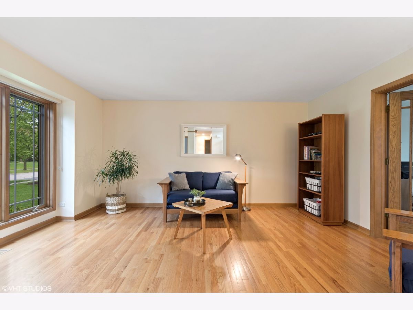
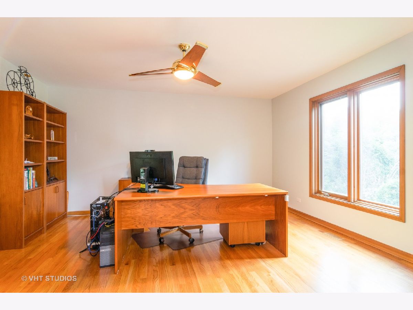
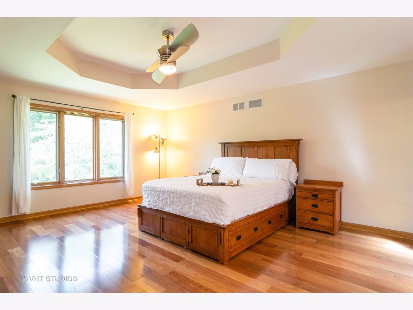
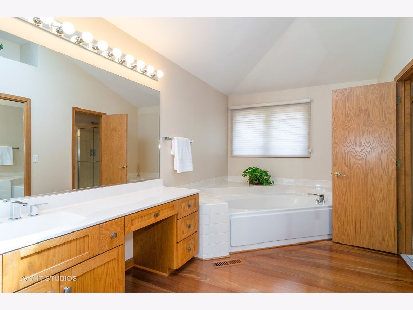
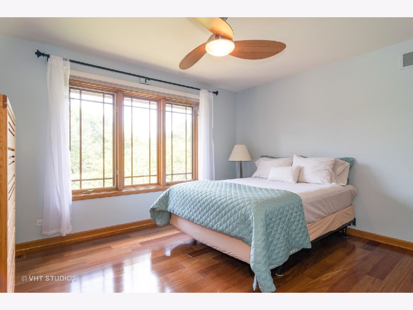
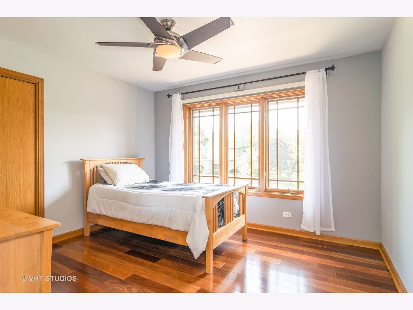
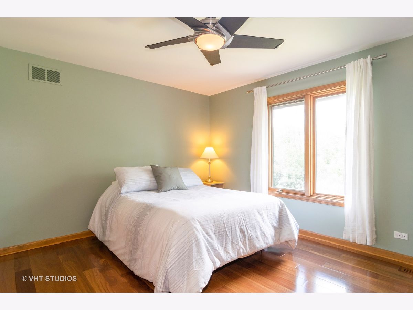
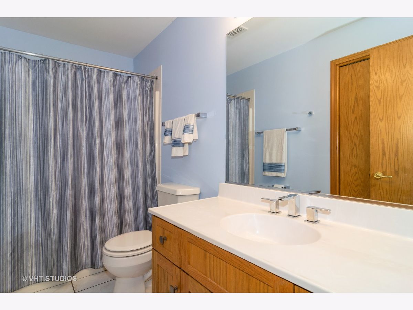
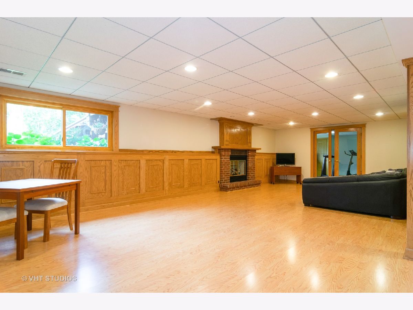
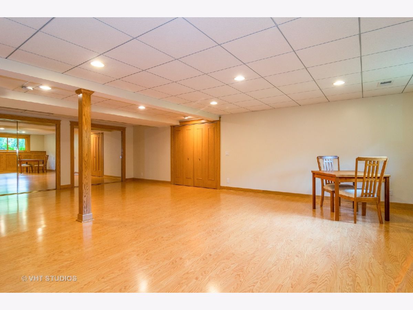
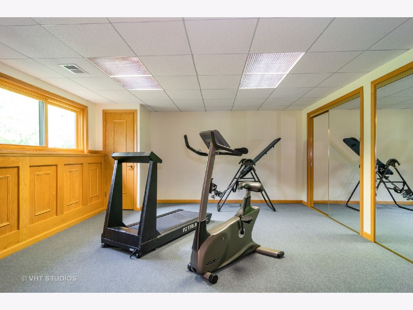
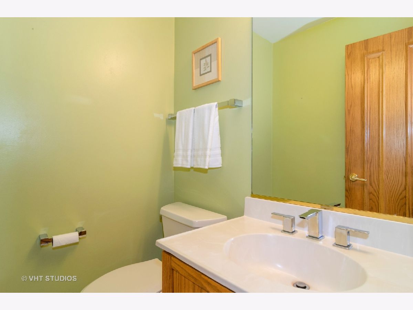
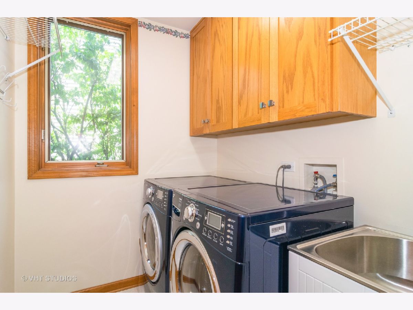
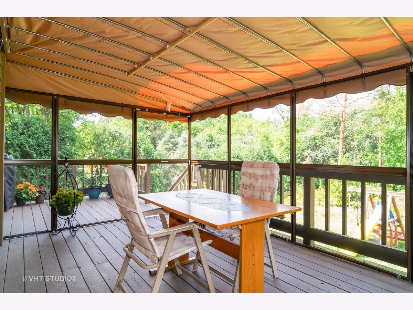
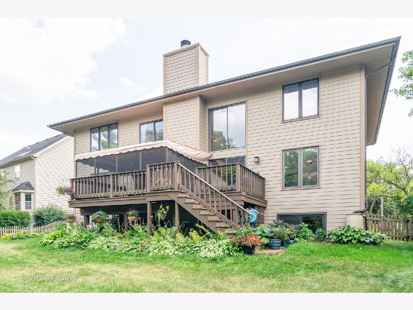
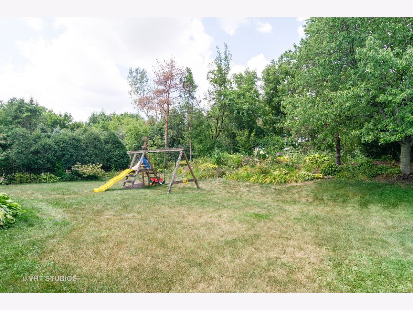
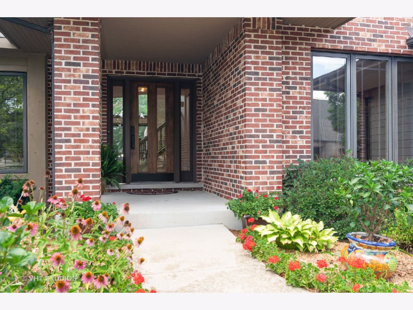
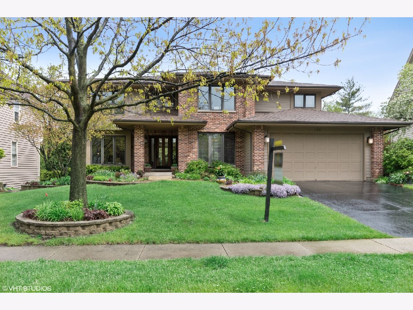
Room Specifics
Total Bedrooms: 4
Bedrooms Above Ground: 4
Bedrooms Below Ground: 0
Dimensions: —
Floor Type: Hardwood
Dimensions: —
Floor Type: Hardwood
Dimensions: —
Floor Type: Hardwood
Full Bathrooms: 3
Bathroom Amenities: Whirlpool,Separate Shower
Bathroom in Basement: 0
Rooms: Office,Loft,Recreation Room,Exercise Room,Utility Room-Lower Level,Storage,Walk In Closet,Deck,Family Room
Basement Description: Finished
Other Specifics
| 2 | |
| Concrete Perimeter | |
| — | |
| Deck, Porch, Screened Deck | |
| — | |
| 75X160 | |
| Unfinished | |
| Full | |
| Vaulted/Cathedral Ceilings, Hardwood Floors, First Floor Laundry, Walk-In Closet(s) | |
| Double Oven, Microwave, Dishwasher, Refrigerator, Washer, Dryer, Disposal, Stainless Steel Appliance(s), Wine Refrigerator, Cooktop | |
| Not in DB | |
| — | |
| — | |
| — | |
| — |
Tax History
| Year | Property Taxes |
|---|---|
| 2020 | $14,143 |
Contact Agent
Nearby Similar Homes
Nearby Sold Comparables
Contact Agent
Listing Provided By
Baird & Warner







