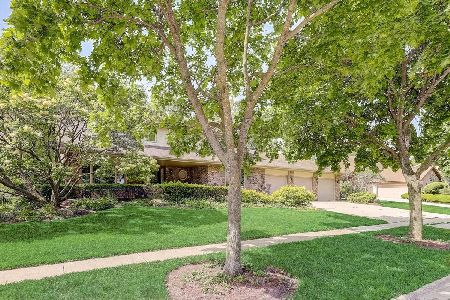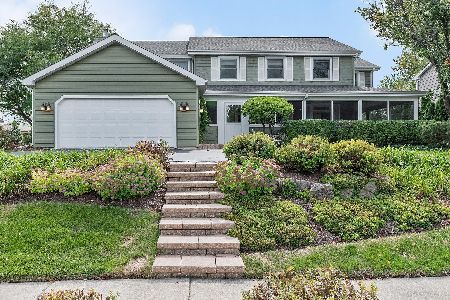148 Waterford Drive, Willowbrook, Illinois 60527
$495,000
|
Sold
|
|
| Status: | Closed |
| Sqft: | 2,250 |
| Cost/Sqft: | $233 |
| Beds: | 3 |
| Baths: | 3 |
| Year Built: | 1978 |
| Property Taxes: | $7,479 |
| Days On Market: | 2731 |
| Lot Size: | 0,27 |
Description
Custom built step ranch in Waterford neighborhood with a 3 car garage. Bright and open home offers a spacious living room with tons of windows and separate dining room. Updated Kitchen has cherry cabinets, granite countertops, backsplash, can and under counter lighting, stainless steel appliances with table space and exterior door to concrete patio. Family room flows from kitchen offers fireplace and sliding glass door out to fenced in backyard. Master Suite has walk in closet and updated bath, and 2 more generous size bedrooms. The hall full bath has a 2nd laundry. Basement offers recreation room, 4th bedroom, laundry/utility room The bonus in this home is additional basement storage just steps off the rec. room. Tons of update since '11 Roof, HVAC, Kitchen, Powder Room, Full Baths '15 and hardwood thru out 1st floor, ceiling fans, 2 closets in foyer. Hinsdale Central schools. Close to expressways, shopping & restaurants.
Property Specifics
| Single Family | |
| — | |
| Ranch | |
| 1978 | |
| Full | |
| — | |
| No | |
| 0.27 |
| Du Page | |
| — | |
| 0 / Not Applicable | |
| None | |
| Lake Michigan | |
| Public Sewer | |
| 10003092 | |
| 0924106001 |
Nearby Schools
| NAME: | DISTRICT: | DISTANCE: | |
|---|---|---|---|
|
Grade School
Gower West Elementary School |
62 | — | |
|
Middle School
Gower Middle School |
62 | Not in DB | |
|
High School
Hinsdale Central High School |
86 | Not in DB | |
Property History
| DATE: | EVENT: | PRICE: | SOURCE: |
|---|---|---|---|
| 30 Nov, 2010 | Sold | $400,000 | MRED MLS |
| 8 Nov, 2010 | Under contract | $434,900 | MRED MLS |
| — | Last price change | $441,000 | MRED MLS |
| 10 Mar, 2010 | Listed for sale | $515,000 | MRED MLS |
| 14 Sep, 2018 | Sold | $495,000 | MRED MLS |
| 21 Aug, 2018 | Under contract | $525,000 | MRED MLS |
| 26 Jul, 2018 | Listed for sale | $525,000 | MRED MLS |
Room Specifics
Total Bedrooms: 4
Bedrooms Above Ground: 3
Bedrooms Below Ground: 1
Dimensions: —
Floor Type: Hardwood
Dimensions: —
Floor Type: Hardwood
Dimensions: —
Floor Type: Carpet
Full Bathrooms: 3
Bathroom Amenities: —
Bathroom in Basement: 0
Rooms: Breakfast Room
Basement Description: Finished,Sub-Basement
Other Specifics
| 3 | |
| Concrete Perimeter | |
| Concrete | |
| Patio | |
| Corner Lot | |
| 90X130 | |
| — | |
| Full | |
| Hardwood Floors, First Floor Bedroom, First Floor Laundry, First Floor Full Bath | |
| Range, Microwave, Dishwasher, Refrigerator, Washer, Dryer, Disposal, Stainless Steel Appliance(s) | |
| Not in DB | |
| Sidewalks, Street Lights | |
| — | |
| — | |
| Wood Burning |
Tax History
| Year | Property Taxes |
|---|---|
| 2010 | $6,158 |
| 2018 | $7,479 |
Contact Agent
Nearby Similar Homes
Nearby Sold Comparables
Contact Agent
Listing Provided By
Baird & Warner








