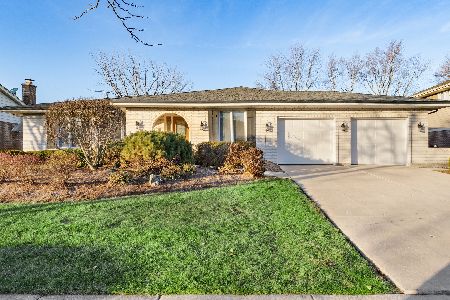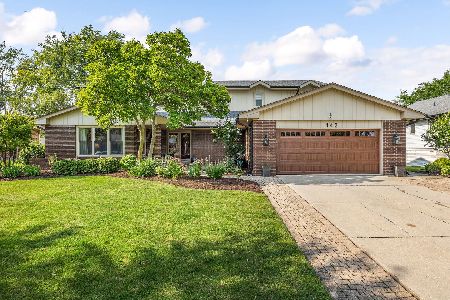151 Waterford Drive, Willowbrook, Illinois 60527
$628,000
|
Sold
|
|
| Status: | Closed |
| Sqft: | 4,555 |
| Cost/Sqft: | $137 |
| Beds: | 4 |
| Baths: | 3 |
| Year Built: | 1978 |
| Property Taxes: | $10,137 |
| Days On Market: | 1310 |
| Lot Size: | 0,30 |
Description
ESTATE SALE. Spacious and well-maintained 4 bedroom home situated on a beautiful 100' X 130' landscaped lot in the Waterford subdivision. Located in Gower Elementary and Hinsdale Central School districts. This one-owner home features newer windows throughout and custom front and rear entry doors. You are welcomed into a stunning two story foyer that flows graciously through the formal living and dining spaces into a large open concept custom kitchen outfitted with GE Monogram appliance package, prep sink, ice maker, and beverage fridge. There is an adjacent huge family room with fireplace and a bright sunroom overlooking the backyard. The first floor office is great for working from home. The second floor features three very spacious guest bedrooms with organized closets, a huge primary bedroom with large closet, sitting area and an updated primary bathroom with slate tile, heated floors, stand-up shower with bench, featuring rain, handheld and steam shower. A full partially finished basement and attached heated three and a half car garage make this the total package. Sold As-Is.
Property Specifics
| Single Family | |
| — | |
| — | |
| 1978 | |
| — | |
| — | |
| No | |
| 0.3 |
| Du Page | |
| — | |
| 0 / Not Applicable | |
| — | |
| — | |
| — | |
| 11436323 | |
| 0924107015 |
Nearby Schools
| NAME: | DISTRICT: | DISTANCE: | |
|---|---|---|---|
|
Grade School
Gower West Elementary School |
62 | — | |
|
Middle School
Gower Middle School |
62 | Not in DB | |
|
High School
Hinsdale Central High School |
86 | Not in DB | |
Property History
| DATE: | EVENT: | PRICE: | SOURCE: |
|---|---|---|---|
| 15 Sep, 2022 | Sold | $628,000 | MRED MLS |
| 20 Jun, 2022 | Under contract | $625,000 | MRED MLS |
| 16 Jun, 2022 | Listed for sale | $625,000 | MRED MLS |
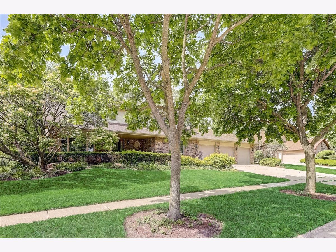
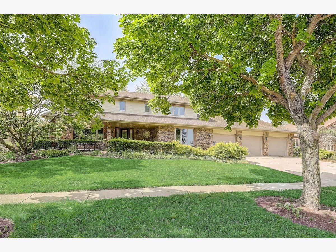
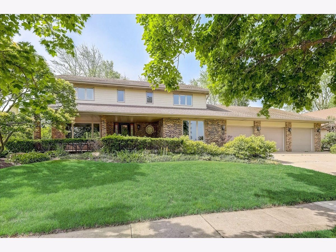
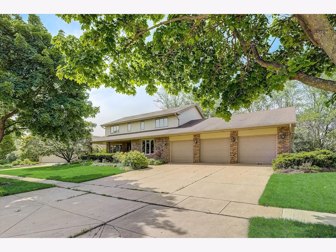
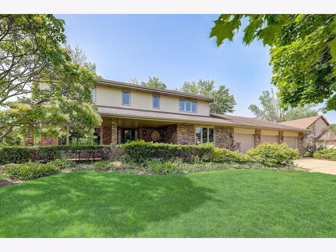
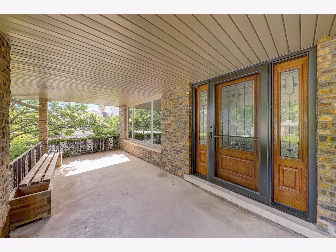

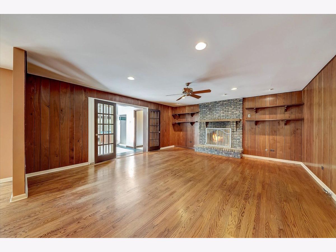
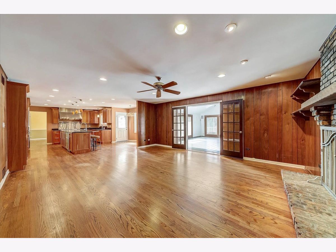

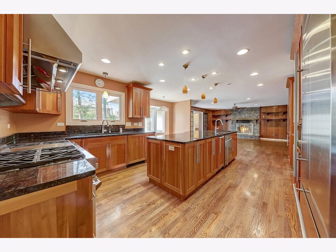
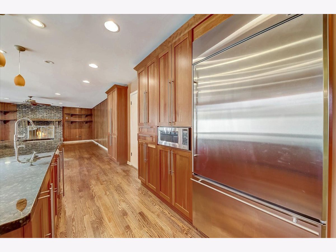
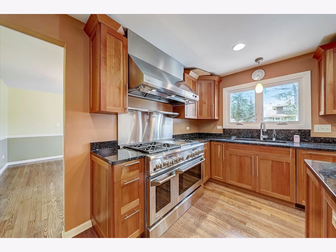
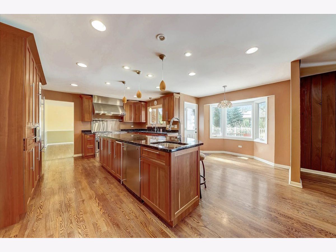
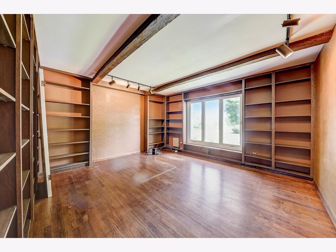
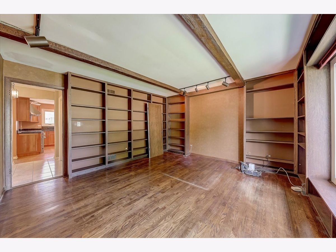
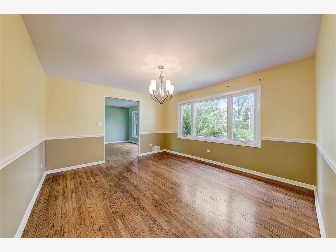
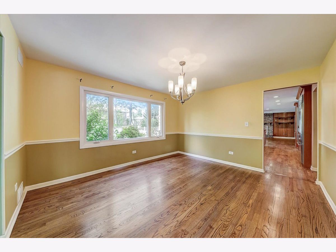
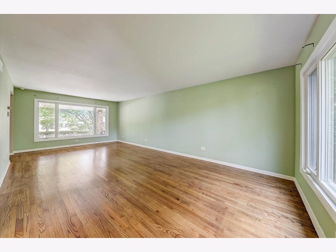
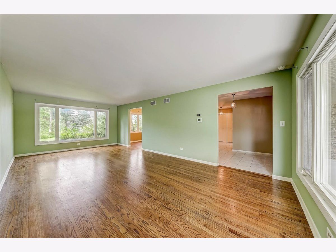
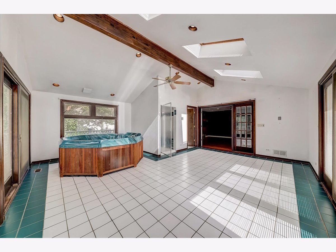

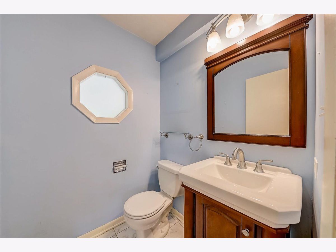
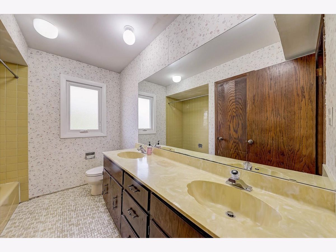

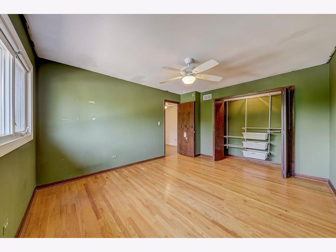
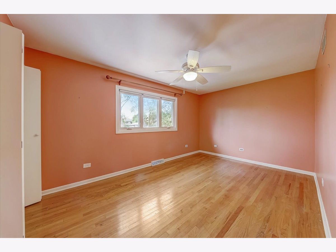

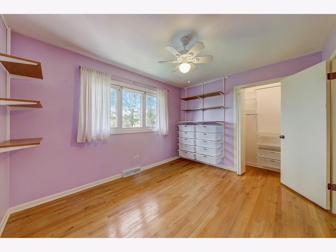
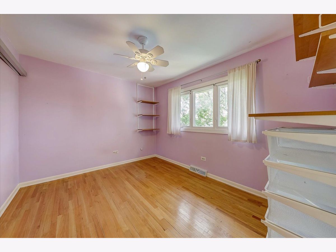
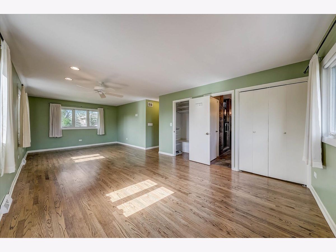
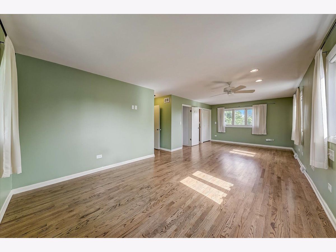
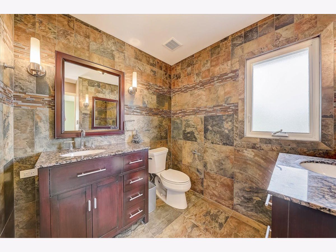
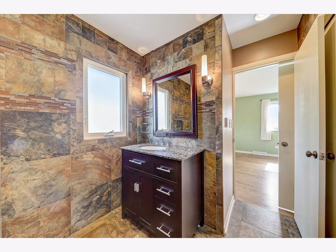

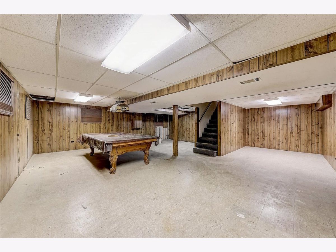
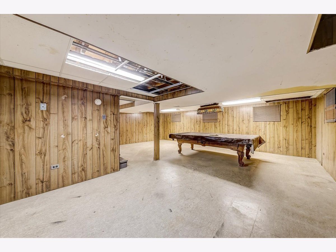
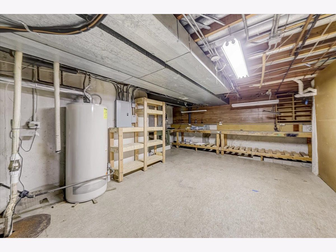

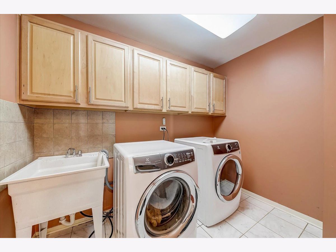
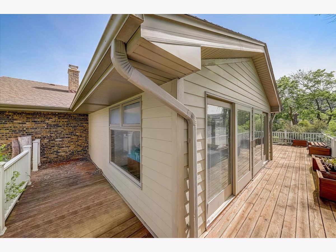
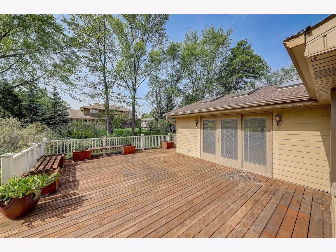
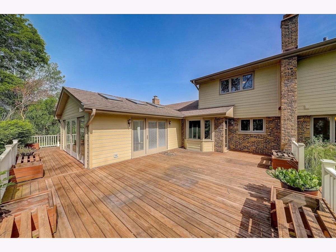
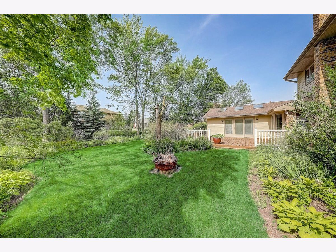
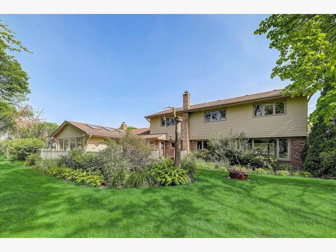
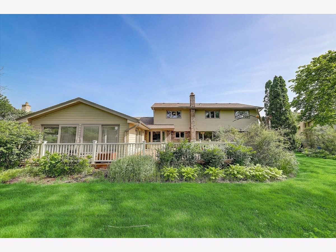
Room Specifics
Total Bedrooms: 4
Bedrooms Above Ground: 4
Bedrooms Below Ground: 0
Dimensions: —
Floor Type: —
Dimensions: —
Floor Type: —
Dimensions: —
Floor Type: —
Full Bathrooms: 3
Bathroom Amenities: Double Sink,Full Body Spray Shower,Soaking Tub
Bathroom in Basement: 0
Rooms: —
Basement Description: Unfinished
Other Specifics
| 3.5 | |
| — | |
| — | |
| — | |
| — | |
| 100 X 130 | |
| Pull Down Stair | |
| — | |
| — | |
| — | |
| Not in DB | |
| — | |
| — | |
| — | |
| — |
Tax History
| Year | Property Taxes |
|---|---|
| 2022 | $10,137 |
Contact Agent
Nearby Similar Homes
Nearby Sold Comparables
Contact Agent
Listing Provided By
Redfin Corporation





