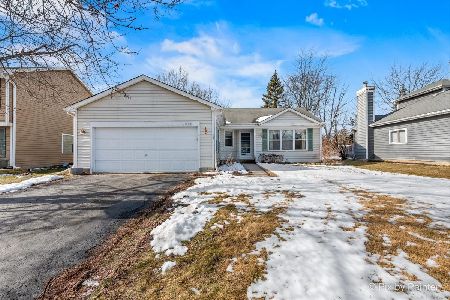1480 Candlewood Drive, Crystal Lake, Illinois 60014
$260,000
|
Sold
|
|
| Status: | Closed |
| Sqft: | 2,554 |
| Cost/Sqft: | $104 |
| Beds: | 5 |
| Baths: | 3 |
| Year Built: | 1990 |
| Property Taxes: | $8,995 |
| Days On Market: | 2343 |
| Lot Size: | 0,27 |
Description
Price Reduction! Move-In Ready home, expansive corner lot~sure to impress you from the start! Everything has been Tastefully Updated and is just waiting for you. The 2554 sq. ft. starts with Formal Living/Dining rooms for those holiday gatherings, then move into the Bright Open Kitchen w/Custom Cabinets, SS Appliances, Corian Countertops, and Large Eating area. From here you have open sight lines into the HUGE Family Room w/Wood Burning Fireplace and sliders to the patio. The 1st floor also offers a bedroom/Den and laundry. Welcome to the 2nd floor where you'll find the Master Suite w/WIC and Luxury Bath, down the hall are 3 additional bedrooms and another Updated Bath. The basement has a partially Finished Recreation Room waiting for your finishing touch. WOW outside is a dream! The Gigantic Patio space, tons of green space, and Privacy Fence provides a retreat. Walking distance to the Park/Splash Pad, Basketball/Tennis Courts, Bike Path and comes with a Home Warranty!
Property Specifics
| Single Family | |
| — | |
| — | |
| 1990 | |
| Partial | |
| LARGEST | |
| No | |
| 0.27 |
| Mc Henry | |
| Crystal In The Park | |
| — / Not Applicable | |
| None | |
| Public | |
| Public Sewer | |
| 10492966 | |
| 1918327017 |
Nearby Schools
| NAME: | DISTRICT: | DISTANCE: | |
|---|---|---|---|
|
Grade School
Indian Prairie Elementary School |
47 | — | |
|
Middle School
Lundahl Middle School |
47 | Not in DB | |
|
High School
Crystal Lake South High School |
155 | Not in DB | |
Property History
| DATE: | EVENT: | PRICE: | SOURCE: |
|---|---|---|---|
| 30 Oct, 2019 | Sold | $260,000 | MRED MLS |
| 30 Sep, 2019 | Under contract | $264,900 | MRED MLS |
| — | Last price change | $274,900 | MRED MLS |
| 21 Aug, 2019 | Listed for sale | $279,900 | MRED MLS |
Room Specifics
Total Bedrooms: 6
Bedrooms Above Ground: 5
Bedrooms Below Ground: 1
Dimensions: —
Floor Type: Carpet
Dimensions: —
Floor Type: Carpet
Dimensions: —
Floor Type: Carpet
Dimensions: —
Floor Type: —
Dimensions: —
Floor Type: —
Full Bathrooms: 3
Bathroom Amenities: Whirlpool,Double Sink
Bathroom in Basement: 0
Rooms: Bedroom 5,Recreation Room,Bedroom 6,Storage,Walk In Closet
Basement Description: Partially Finished,Crawl
Other Specifics
| 2 | |
| Concrete Perimeter | |
| Asphalt | |
| Patio, Porch, Invisible Fence | |
| Corner Lot,Fenced Yard,Landscaped | |
| 95 X 121 | |
| Unfinished | |
| Full | |
| Vaulted/Cathedral Ceilings, Skylight(s), Wood Laminate Floors, First Floor Bedroom, First Floor Laundry, Walk-In Closet(s) | |
| Range, Microwave, Dishwasher, Refrigerator, Washer, Dryer, Disposal, Water Softener Owned | |
| Not in DB | |
| Sidewalks, Street Lights, Street Paved, Other | |
| — | |
| — | |
| Wood Burning, Attached Fireplace Doors/Screen, Gas Starter |
Tax History
| Year | Property Taxes |
|---|---|
| 2019 | $8,995 |
Contact Agent
Nearby Similar Homes
Nearby Sold Comparables
Contact Agent
Listing Provided By
Coldwell Banker The Real Estate Group









