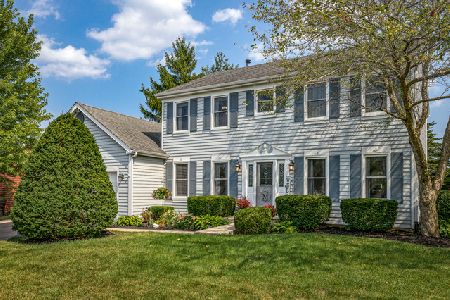1473 Candlewood Drive, Crystal Lake, Illinois 60014
$268,000
|
Sold
|
|
| Status: | Closed |
| Sqft: | 2,554 |
| Cost/Sqft: | $106 |
| Beds: | 4 |
| Baths: | 4 |
| Year Built: | 1990 |
| Property Taxes: | $8,692 |
| Days On Market: | 2514 |
| Lot Size: | 0,20 |
Description
Look no further! The largest model in the subdivision is waiting for you. This beautiful fully applianced Kitchen has newer Maple Cabinets, Corian Countertops, Corian sink, crown moldings,Bamboo hardwood floors, and a walk in pantry. Real hardwood floors in kitchen, Living, Dining, hall and foyer. Full finished basement has a huge rec roomc & bathroom. The office on the 1st floor has been converted into a full in home beauty salon! Owner will make it back int to a 5th bedroom or den if you wish. The master suite has its own newly remodeled private bath and walk-in closet. There is a front porch that is great for sitting and watching for the kids to get off the bus! The fenced yard offers an oversized deck with eating area for outdoor entertaining. New furnace, driveway, and carpet. Newer A/C, upgraded windows, siding and roof! Walk to Woodscreek & Fetzner Parks. Excellent schools in ideal family neighborhood. Close to Randall Road shopping & Algonquin Common.
Property Specifics
| Single Family | |
| — | |
| Colonial | |
| 1990 | |
| Full | |
| HEATHCLIFF B | |
| No | |
| 0.2 |
| Mc Henry | |
| Crystal In The Park | |
| 45 / Annual | |
| None | |
| Public | |
| Public Sewer | |
| 10295854 | |
| 1918329013 |
Nearby Schools
| NAME: | DISTRICT: | DISTANCE: | |
|---|---|---|---|
|
Grade School
Indian Prairie Elementary School |
47 | — | |
|
Middle School
Lundahl Middle School |
47 | Not in DB | |
|
High School
Crystal Lake South High School |
155 | Not in DB | |
Property History
| DATE: | EVENT: | PRICE: | SOURCE: |
|---|---|---|---|
| 23 May, 2019 | Sold | $268,000 | MRED MLS |
| 3 Apr, 2019 | Under contract | $272,000 | MRED MLS |
| — | Last price change | $275,000 | MRED MLS |
| 3 Mar, 2019 | Listed for sale | $275,000 | MRED MLS |
Room Specifics
Total Bedrooms: 4
Bedrooms Above Ground: 4
Bedrooms Below Ground: 0
Dimensions: —
Floor Type: Hardwood
Dimensions: —
Floor Type: Carpet
Dimensions: —
Floor Type: Carpet
Full Bathrooms: 4
Bathroom Amenities: Separate Shower,Double Sink
Bathroom in Basement: 1
Rooms: Office,Recreation Room
Basement Description: Finished
Other Specifics
| 2 | |
| Concrete Perimeter | |
| Asphalt | |
| Deck, Porch, Above Ground Pool, Storms/Screens | |
| Fenced Yard | |
| 73 X 115 X 73 X 113 | |
| — | |
| Full | |
| Hardwood Floors, First Floor Laundry, Walk-In Closet(s) | |
| Range, Microwave, Dishwasher, Refrigerator, Washer, Dryer, Disposal | |
| Not in DB | |
| Sidewalks, Street Lights, Street Paved | |
| — | |
| — | |
| — |
Tax History
| Year | Property Taxes |
|---|---|
| 2019 | $8,692 |
Contact Agent
Nearby Similar Homes
Nearby Sold Comparables
Contact Agent
Listing Provided By
Exit Strategy Realty








