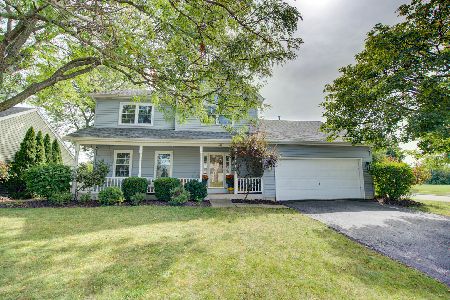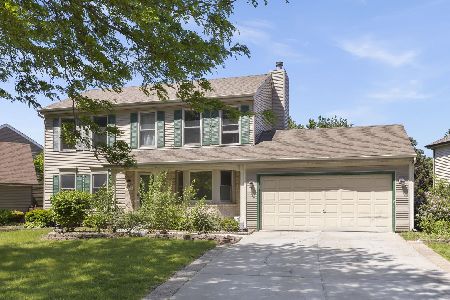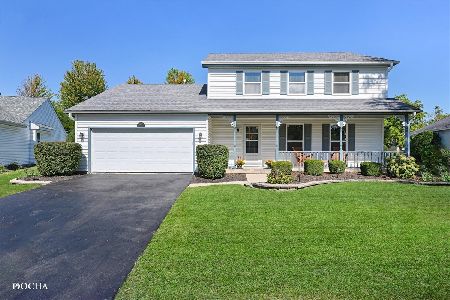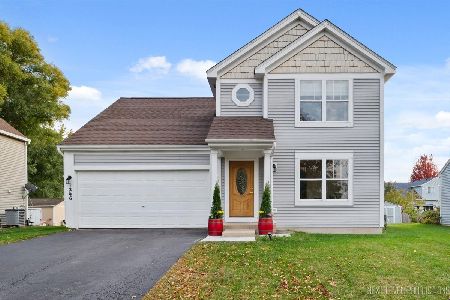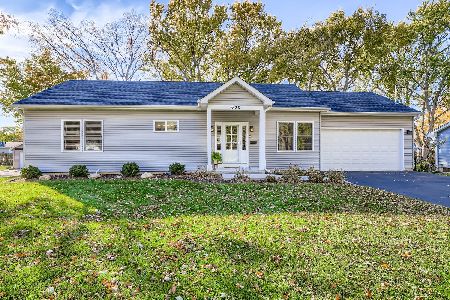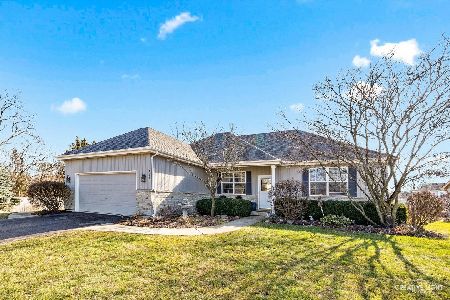1480 Colorado Avenue, Aurora, Illinois 60506
$262,900
|
Sold
|
|
| Status: | Closed |
| Sqft: | 1,772 |
| Cost/Sqft: | $150 |
| Beds: | 3 |
| Baths: | 4 |
| Year Built: | 1992 |
| Property Taxes: | $7,355 |
| Days On Market: | 2368 |
| Lot Size: | 0,25 |
Description
Gorgeous Views of Sunsets, as you relax and enjoy the view of the lake and wild life from your custom deck. Master Suite that features a fireplace, balcony & a spacious master Bath with separate shower & whirlpool tub. Beautiful new French doors have been added, plus the family features a cozy fireplace. Basement has a added Rec Room, full bath, cam lighting, ceiling fans , & 4th bedroom, guest room, office etc.. Upgrades: 2 yrs new Pella Windows, redone kitchen, replaced furnace & central Air Conditioning Garage door, patio and 10X10 shed. You will fall in love with this home, Area with mature trees, 2 private & beautiful lakes for Fishing and Skating. It is conveniently located near I-88, Metra train, Private and Public Schools., Parks, & Stores. The perfect home for you and your family!!!!!!!! .
Property Specifics
| Single Family | |
| — | |
| — | |
| 1992 | |
| Full | |
| — | |
| Yes | |
| 0.25 |
| Kane | |
| Kensington Lakes | |
| 235 / Annual | |
| None | |
| Public | |
| Public Sewer | |
| 10397099 | |
| 1517178002 |
Nearby Schools
| NAME: | DISTRICT: | DISTANCE: | |
|---|---|---|---|
|
Grade School
Hall Elementary School |
129 | — | |
|
Middle School
Jefferson Middle School |
129 | Not in DB | |
|
High School
West Aurora High School |
129 | Not in DB | |
Property History
| DATE: | EVENT: | PRICE: | SOURCE: |
|---|---|---|---|
| 16 Aug, 2019 | Sold | $262,900 | MRED MLS |
| 24 Jun, 2019 | Under contract | $265,900 | MRED MLS |
| 30 May, 2019 | Listed for sale | $265,900 | MRED MLS |
Room Specifics
Total Bedrooms: 4
Bedrooms Above Ground: 3
Bedrooms Below Ground: 1
Dimensions: —
Floor Type: Carpet
Dimensions: —
Floor Type: Carpet
Dimensions: —
Floor Type: —
Full Bathrooms: 4
Bathroom Amenities: Whirlpool,Separate Shower,Double Sink
Bathroom in Basement: 1
Rooms: Recreation Room
Basement Description: Partially Finished
Other Specifics
| 2 | |
| — | |
| — | |
| Balcony | |
| Cul-De-Sac,Lake Front,Pond(s),Water View | |
| 47 X 115 X 13 X 115 | |
| — | |
| Full | |
| Wood Laminate Floors | |
| Range, Microwave, Dishwasher, Refrigerator, Washer, Dryer, Disposal | |
| Not in DB | |
| Sidewalks, Street Lights, Street Paved | |
| — | |
| — | |
| Wood Burning, Attached Fireplace Doors/Screen, Gas Starter |
Tax History
| Year | Property Taxes |
|---|---|
| 2019 | $7,355 |
Contact Agent
Nearby Similar Homes
Nearby Sold Comparables
Contact Agent
Listing Provided By
Berkshire Hathaway HomeServices Starck Real Estate

