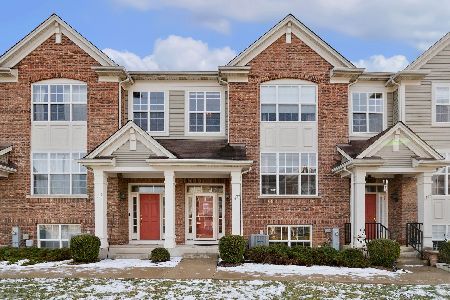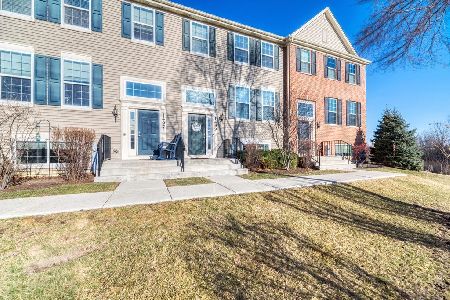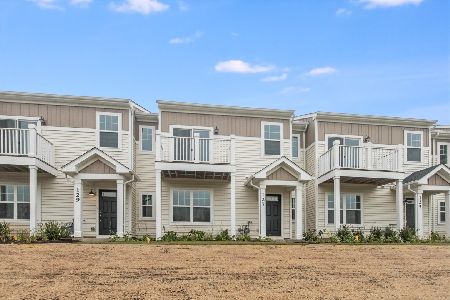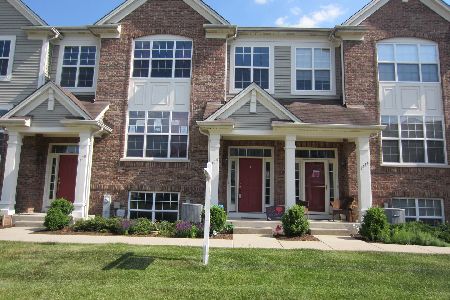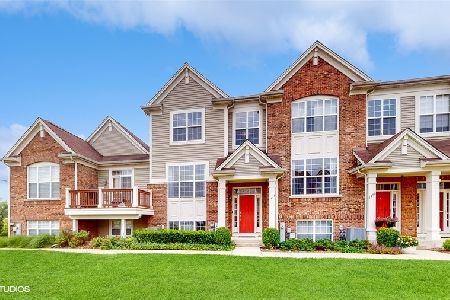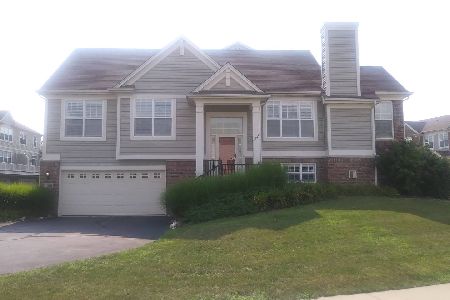1480 Deer Pointe Drive, South Elgin, Illinois 60177
$249,000
|
Sold
|
|
| Status: | Closed |
| Sqft: | 2,085 |
| Cost/Sqft: | $125 |
| Beds: | 3 |
| Baths: | 3 |
| Year Built: | 2008 |
| Property Taxes: | $4,290 |
| Days On Market: | 2887 |
| Lot Size: | 0,00 |
Description
Gorgeous end unit 1 story town home with finished lower level. 3 bedrooms, 3 baths and a luxury eat-in kitchen with all stainless steel appliances, plus solid surface quartz counters. The owner added a wall of Maple cabinets to make tons more storage space in the kitchen. The main floor features 10 foot ceilings. The master bedroom has a roomy bathroom with double vanity and walk-in shower plus a large 7x6 walk-in closet. The lower level is completely finished with large family room with den area off on one side plus a full bath and large laundry room. The owner upgraded all blinds to plantation shutters, newer carpet on main floor, newer water heater, new water softener, ceiling fans in many rooms. This home has 6 panel doors. One more great feature is an extra deep 2 car garage, a rare find in town homes.
Property Specifics
| Condos/Townhomes | |
| 2 | |
| — | |
| 2008 | |
| English | |
| — | |
| No | |
| — |
| Kane | |
| — | |
| 130 / Monthly | |
| Exterior Maintenance,Lawn Care,Snow Removal | |
| Public | |
| Public Sewer | |
| 09906461 | |
| 0625177056 |
Nearby Schools
| NAME: | DISTRICT: | DISTANCE: | |
|---|---|---|---|
|
Grade School
Clinton Elementary School |
46 | — | |
|
Middle School
Kenyon Woods Middle School |
46 | Not in DB | |
|
High School
South Elgin High School |
46 | Not in DB | |
Property History
| DATE: | EVENT: | PRICE: | SOURCE: |
|---|---|---|---|
| 25 Jun, 2018 | Sold | $249,000 | MRED MLS |
| 8 May, 2018 | Under contract | $259,900 | MRED MLS |
| — | Last price change | $269,900 | MRED MLS |
| 4 Apr, 2018 | Listed for sale | $269,900 | MRED MLS |
| 15 Oct, 2021 | Sold | $255,000 | MRED MLS |
| 15 Sep, 2021 | Under contract | $287,500 | MRED MLS |
| 11 Aug, 2021 | Listed for sale | $287,500 | MRED MLS |
Room Specifics
Total Bedrooms: 3
Bedrooms Above Ground: 3
Bedrooms Below Ground: 0
Dimensions: —
Floor Type: Carpet
Dimensions: —
Floor Type: Carpet
Full Bathrooms: 3
Bathroom Amenities: Separate Shower,Double Sink
Bathroom in Basement: 1
Rooms: Den
Basement Description: Finished
Other Specifics
| 2 | |
| Concrete Perimeter | |
| Asphalt | |
| Deck, Storms/Screens, End Unit | |
| Landscaped | |
| 2639 SQ. FT. | |
| — | |
| Full | |
| Vaulted/Cathedral Ceilings, First Floor Laundry, First Floor Full Bath, Laundry Hook-Up in Unit | |
| Double Oven, Microwave, Dishwasher, High End Refrigerator, Washer, Dryer, Disposal, Stainless Steel Appliance(s), Range Hood | |
| Not in DB | |
| — | |
| — | |
| — | |
| Gas Log |
Tax History
| Year | Property Taxes |
|---|---|
| 2018 | $4,290 |
| 2021 | $5,623 |
Contact Agent
Nearby Similar Homes
Nearby Sold Comparables
Contact Agent
Listing Provided By
Preferred Homes Realty

