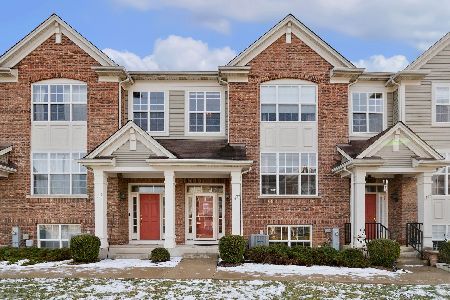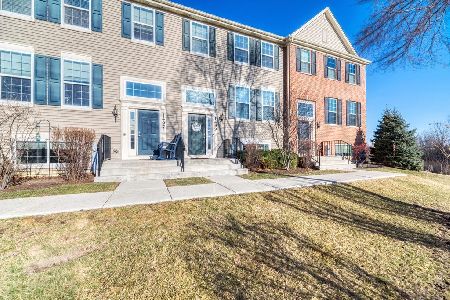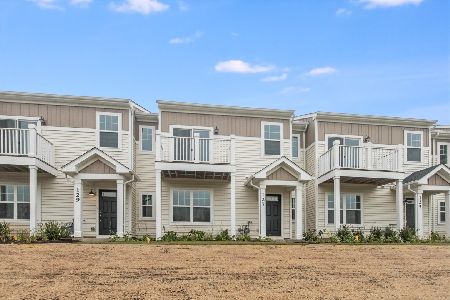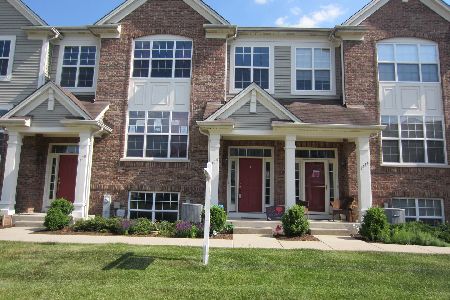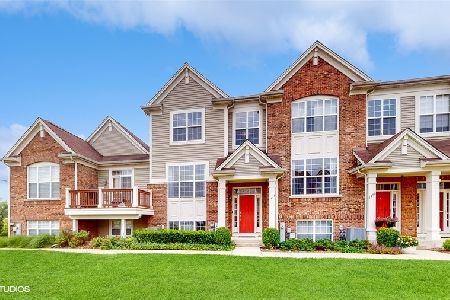1472 Deer Pointe Drive, South Elgin, Illinois 60177
$153,000
|
Sold
|
|
| Status: | Closed |
| Sqft: | 2,023 |
| Cost/Sqft: | $84 |
| Beds: | 3 |
| Baths: | 3 |
| Year Built: | 2009 |
| Property Taxes: | $4,887 |
| Days On Market: | 4916 |
| Lot Size: | 0,00 |
Description
Brand New, never occupied! Beautiful 3 bedroom townhome (Family room could be a 4th bedroom) with large living room/dining room combo and large eat-in kitchen with Maple cabinets. 9 foot 1st floor ceilings. 6 panel doors. Nice custom paint colors. Master bath has double bowl sink & 5 foot shower. Hardwood floors in foyer. Taxes based on unit 1478 (assessor says amount should be the same).
Property Specifics
| Condos/Townhomes | |
| 3 | |
| — | |
| 2009 | |
| Full,English | |
| WHITNEY | |
| No | |
| — |
| Kane | |
| Prairie Pointe | |
| 130 / Monthly | |
| Exterior Maintenance,Lawn Care,Snow Removal | |
| Public | |
| Public Sewer | |
| 08159705 | |
| 0625177055 |
Nearby Schools
| NAME: | DISTRICT: | DISTANCE: | |
|---|---|---|---|
|
Grade School
Clinton Elementary School |
46 | — | |
|
Middle School
Kenyon Woods Middle School |
46 | Not in DB | |
|
High School
South Elgin High School |
46 | Not in DB | |
Property History
| DATE: | EVENT: | PRICE: | SOURCE: |
|---|---|---|---|
| 6 Dec, 2012 | Sold | $153,000 | MRED MLS |
| 5 Oct, 2012 | Under contract | $169,000 | MRED MLS |
| 13 Sep, 2012 | Listed for sale | $169,000 | MRED MLS |
Room Specifics
Total Bedrooms: 3
Bedrooms Above Ground: 3
Bedrooms Below Ground: 0
Dimensions: —
Floor Type: Carpet
Dimensions: —
Floor Type: Carpet
Full Bathrooms: 3
Bathroom Amenities: —
Bathroom in Basement: 0
Rooms: No additional rooms
Basement Description: Finished
Other Specifics
| 2 | |
| Concrete Perimeter | |
| Asphalt | |
| Balcony | |
| Landscaped | |
| COMMON | |
| — | |
| Full | |
| Hardwood Floors, Laundry Hook-Up in Unit, Storage | |
| Range, Microwave, Dishwasher | |
| Not in DB | |
| — | |
| — | |
| — | |
| — |
Tax History
| Year | Property Taxes |
|---|---|
| 2012 | $4,887 |
Contact Agent
Nearby Similar Homes
Nearby Sold Comparables
Contact Agent
Listing Provided By
Preferred Homes Realty

