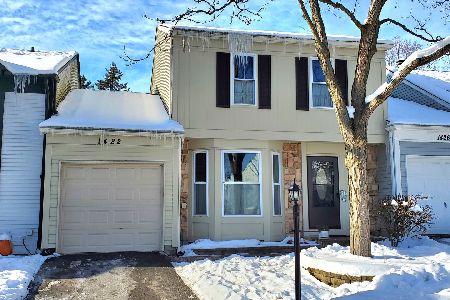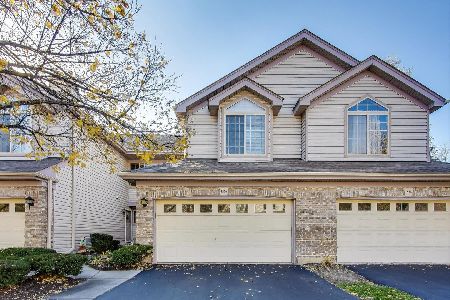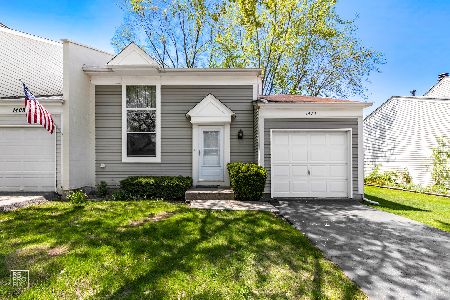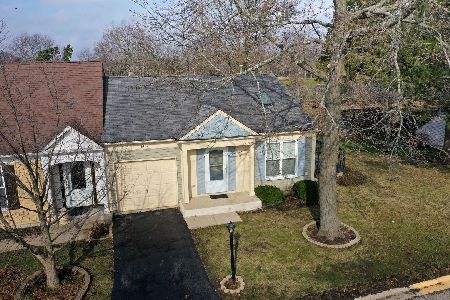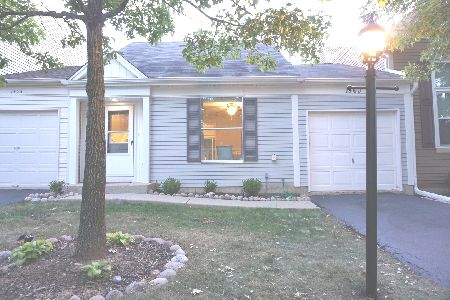1480 Driftwood Avenue, Palatine, Illinois 60067
$180,000
|
Sold
|
|
| Status: | Closed |
| Sqft: | 1,075 |
| Cost/Sqft: | $176 |
| Beds: | 1 |
| Baths: | 2 |
| Year Built: | 1984 |
| Property Taxes: | $3,759 |
| Days On Market: | 2287 |
| Lot Size: | 0,00 |
Description
Location! Location! This 2 story end unit townhome in sought after Cherrybrook Village backs up to a beautiful golf course. Well maintained sub-division. Association dues only $74 a month. A large foyer welcomes you into a spacious living room w/vaulted ceilings. Cozy wrap around fireplace. Two skylights can be open to let in fresh air, plus have built-in remote control blinds. Huge walk-in pantry in Kitchen. First floor master bedroom. Closet organizers. Large laundry room in basement. Pella Windows & Doors. Experience the gorgeous sunsets from your deck in the partially fenced backyard w/mature landscaping. Very clean & well maintained home. Garage has attic storage. Finish the basement for an additional 1000 square feet of living space. Award winning schools. Near parks, forest preserve, walking/biking paths, shopping and restaurants. Minutes to Metra and route 53. You're going to love
Property Specifics
| Condos/Townhomes | |
| 2 | |
| — | |
| 1984 | |
| Full | |
| EXMOOR | |
| No | |
| — |
| Cook | |
| Cherrybrook Village | |
| 74 / Monthly | |
| Insurance,Lawn Care | |
| Lake Michigan | |
| Public Sewer | |
| 10510732 | |
| 02102240220000 |
Nearby Schools
| NAME: | DISTRICT: | DISTANCE: | |
|---|---|---|---|
|
Grade School
Gray M Sanborn Elementary School |
15 | — | |
|
Middle School
Walter R Sundling Junior High Sc |
15 | Not in DB | |
|
High School
Palatine High School |
211 | Not in DB | |
Property History
| DATE: | EVENT: | PRICE: | SOURCE: |
|---|---|---|---|
| 31 Oct, 2019 | Sold | $180,000 | MRED MLS |
| 8 Sep, 2019 | Under contract | $189,000 | MRED MLS |
| 7 Sep, 2019 | Listed for sale | $189,000 | MRED MLS |
Room Specifics
Total Bedrooms: 1
Bedrooms Above Ground: 1
Bedrooms Below Ground: 0
Dimensions: —
Floor Type: —
Dimensions: —
Floor Type: —
Full Bathrooms: 2
Bathroom Amenities: —
Bathroom in Basement: 0
Rooms: Foyer,Loft
Basement Description: Partially Finished
Other Specifics
| 1 | |
| Concrete Perimeter | |
| Asphalt | |
| Deck, Storms/Screens, Cable Access | |
| Golf Course Lot,Mature Trees | |
| 40X79 | |
| — | |
| None | |
| Vaulted/Cathedral Ceilings, Skylight(s), Wood Laminate Floors, First Floor Bedroom, Storage, Walk-In Closet(s) | |
| Range, Microwave, Dishwasher, Refrigerator, Washer, Dryer | |
| Not in DB | |
| — | |
| — | |
| None | |
| Wood Burning |
Tax History
| Year | Property Taxes |
|---|---|
| 2019 | $3,759 |
Contact Agent
Nearby Similar Homes
Nearby Sold Comparables
Contact Agent
Listing Provided By
Homesmart Connect LLC

