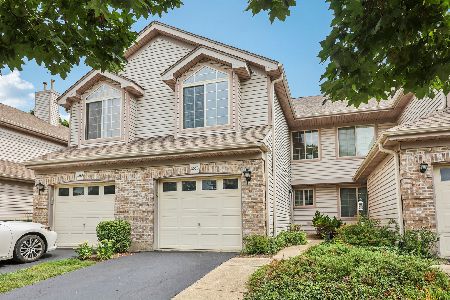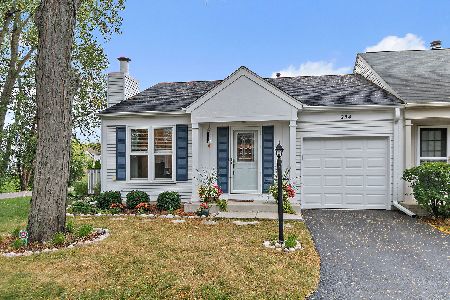1460 Driftwood Avenue, Palatine, Illinois 60067
$195,000
|
Sold
|
|
| Status: | Closed |
| Sqft: | 1,100 |
| Cost/Sqft: | $182 |
| Beds: | 2 |
| Baths: | 2 |
| Year Built: | 1986 |
| Property Taxes: | $5,502 |
| Days On Market: | 1826 |
| Lot Size: | 0,00 |
Description
Premium location. Sun-drenched 2 story townhome with soaring cathedral ceilings, skylights, backs to golf course. Tiny association fee ($70 per month.) Fully fenced yard. New Gray Berber carpet just installed. Recently painted in a light gray, Benjamin Moore. Absolutely darling. Large closets with closet organizers. 3 ceiling fans. 2nd floor has closet and half bath, 2 skylights...use as second bedroom or office. Entire unit has white doors/trim. Large pantry in kitchen. Unfinished basement with laundry and lots of room for your storage. Exterior is maintenance-free except for one window and garage door. Easy stroll to downtown Palatine and NW train line. Close to 53/90, shopping, Woodfield. Forest preserve prairie trails just a block away. Deer Grove nearby. Palatine Park District with horse riding stable nearby. Great schools. Room in lower level to create family room and 3rd bedroom with escape window. Back yard is fenced for you, your pets or family. Very private in summer with views of wildlife and golf course. Pet-friendly neighborhood. Includes walking paths. Common walls are minimal so you don't hear your neighbor. Front and back doors feature built-in blinds. Long one car garage with pull down staircase for attic storage. Trees provide afternoon shade and privacy. You can plant what you want as you own the land. Association cuts the grass for you. Washer and dryer are 2 years old. Note: There is no homeowner exemption on the property, your taxes would be lower. Unit can be rented for $1600. Vacant and ready. Some minor work and cleaning is ongoing.
Property Specifics
| Condos/Townhomes | |
| 2 | |
| — | |
| 1986 | |
| Full | |
| EXMOOR | |
| No | |
| — |
| Cook | |
| Cherrybrook Village | |
| 70 / Monthly | |
| Lawn Care | |
| Lake Michigan | |
| Public Sewer | |
| 10923203 | |
| 02102240180000 |
Nearby Schools
| NAME: | DISTRICT: | DISTANCE: | |
|---|---|---|---|
|
Grade School
Gray M Sanborn Elementary School |
15 | — | |
|
Middle School
Walter R Sundling Junior High Sc |
15 | Not in DB | |
|
High School
Palatine High School |
211 | Not in DB | |
Property History
| DATE: | EVENT: | PRICE: | SOURCE: |
|---|---|---|---|
| 9 Jan, 2021 | Sold | $195,000 | MRED MLS |
| 21 Nov, 2020 | Under contract | $200,000 | MRED MLS |
| 2 Nov, 2020 | Listed for sale | $200,000 | MRED MLS |
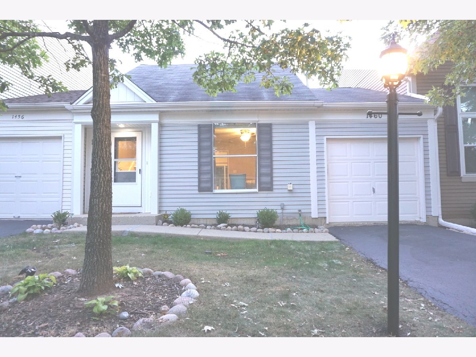
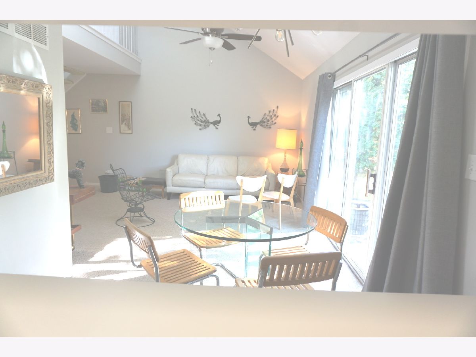
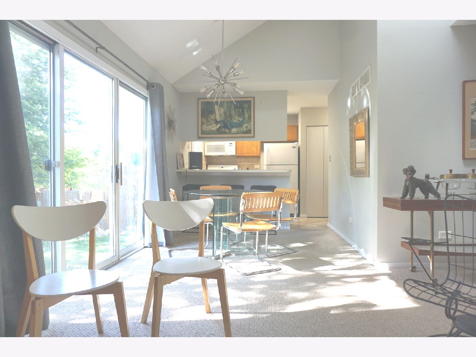
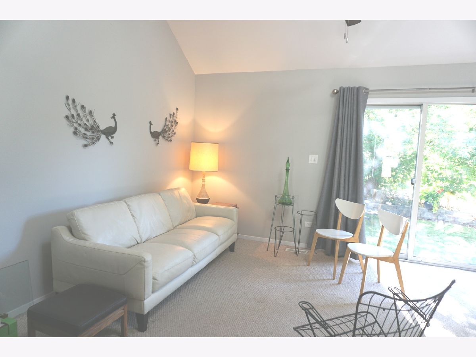
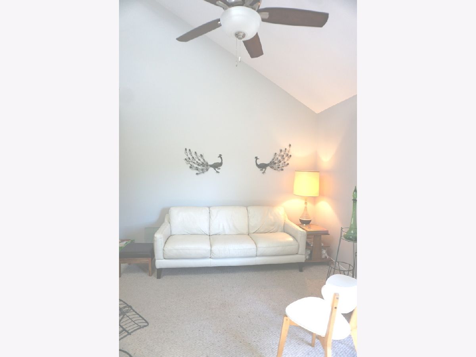
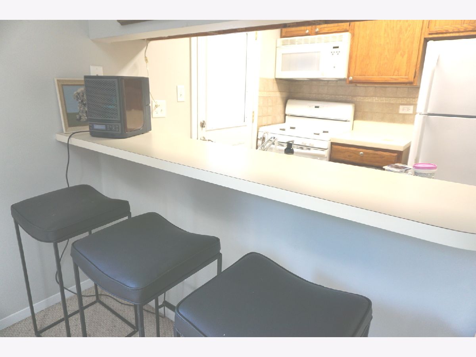
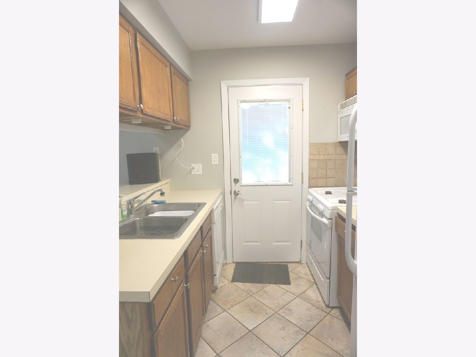
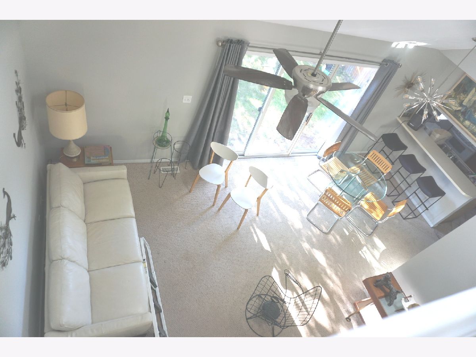
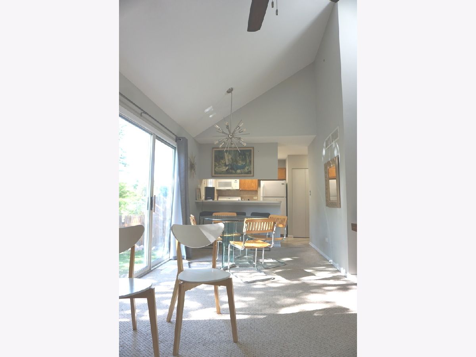
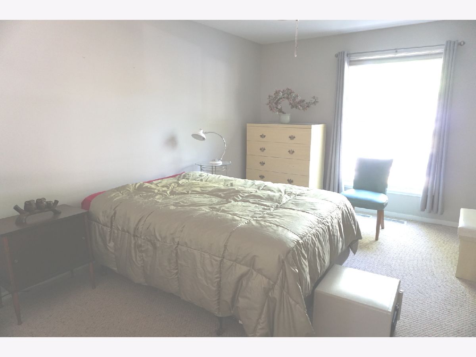
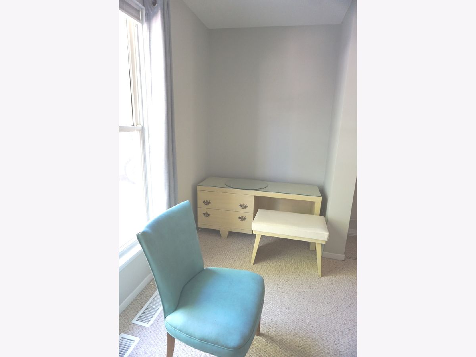
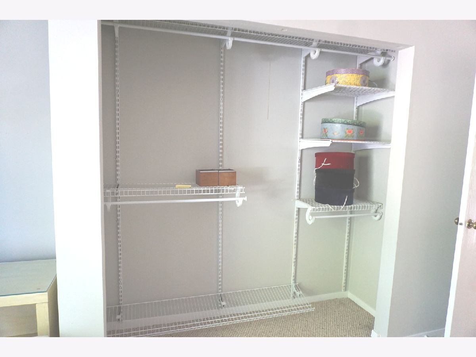
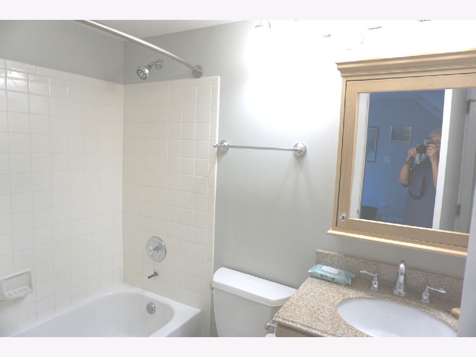
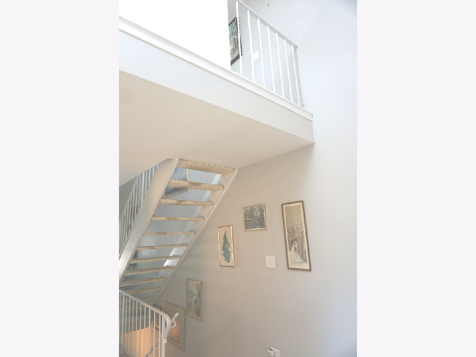
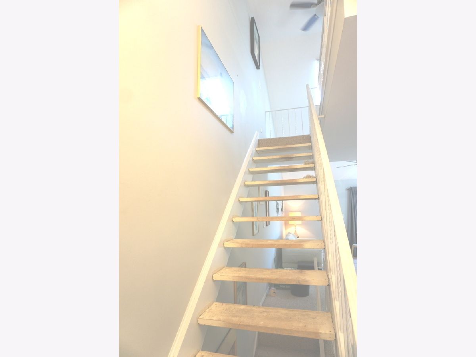
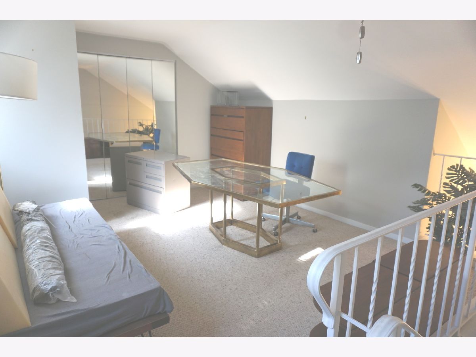
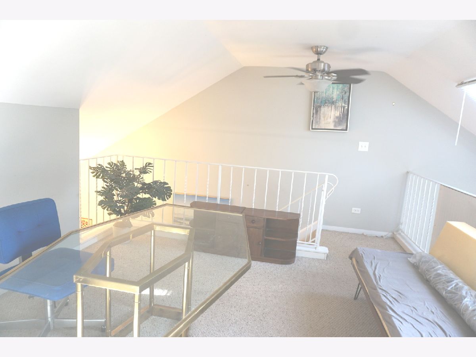
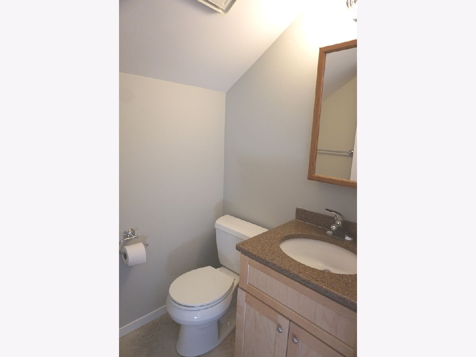
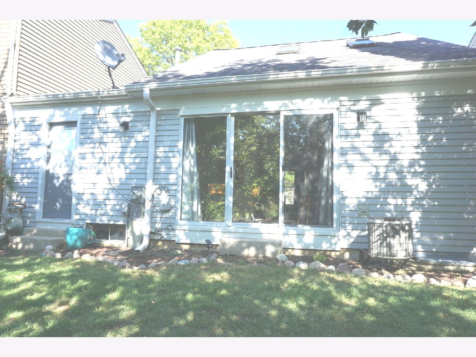
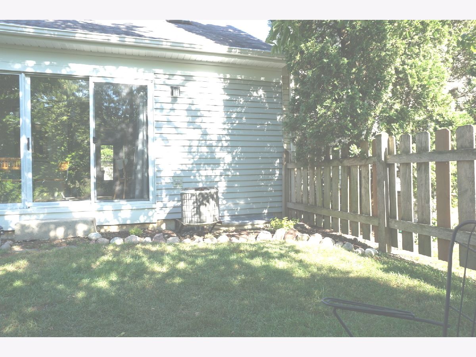
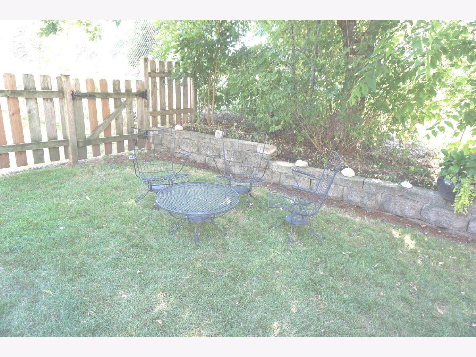
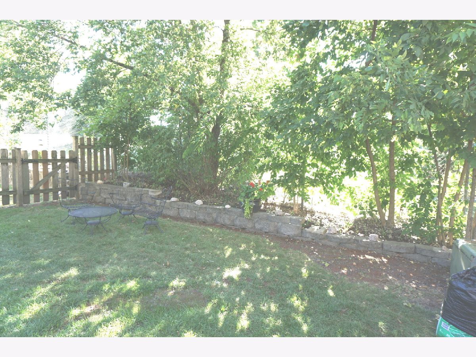
Room Specifics
Total Bedrooms: 2
Bedrooms Above Ground: 2
Bedrooms Below Ground: 0
Dimensions: —
Floor Type: Carpet
Full Bathrooms: 2
Bathroom Amenities: —
Bathroom in Basement: 0
Rooms: Recreation Room,Storage
Basement Description: Unfinished
Other Specifics
| 1 | |
| Concrete Perimeter | |
| Asphalt | |
| Storms/Screens | |
| Golf Course Lot | |
| 30 X 78 | |
| — | |
| None | |
| Vaulted/Cathedral Ceilings, Skylight(s), First Floor Bedroom, Laundry Hook-Up in Unit | |
| Range, Microwave, Dishwasher, Refrigerator, Washer, Dryer, Disposal | |
| Not in DB | |
| — | |
| — | |
| None | |
| — |
Tax History
| Year | Property Taxes |
|---|---|
| 2021 | $5,502 |
Contact Agent
Nearby Similar Homes
Nearby Sold Comparables
Contact Agent
Listing Provided By
RE/MAX Suburban

