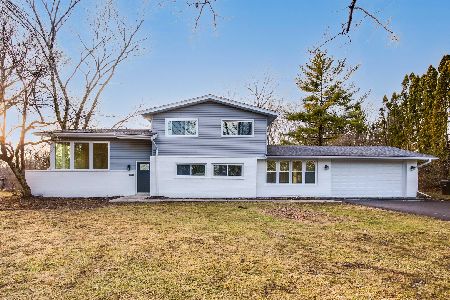1480 Guerin Road, Libertyville, Illinois 60048
$595,000
|
Sold
|
|
| Status: | Closed |
| Sqft: | 3,813 |
| Cost/Sqft: | $161 |
| Beds: | 5 |
| Baths: | 5 |
| Year Built: | 1999 |
| Property Taxes: | $16,083 |
| Days On Market: | 2866 |
| Lot Size: | 0,68 |
Description
Entertaining and living at its finest!This custom-built home is ideal for entertaining with its open floor plan, natural flow, & ample space w/ sun-drenched rooms.It was also the home of the builder for over 10 yrs!Grand foyer boasts a 2-story ceiling w/ views into the formal living room, dining room & family room. Access the front porch through French doors in the living room. 2-story family room is nestled in the heart of the home. Kitchen features abundant cabinet space, center island, & an eating area that looks into the luscious backyard. Head on upstairs to the Master suite which presents a generous space, a fireplace, sitting area overlooking the backyard, & ensuite with a steam shower, sizeable walk-in closet & Whirlpool tub. Finished basement is fully equipped with a media room, rec room, Poker room, exercise room, bar, bedroom & full bath with garage access. Located in a high-ranking, blue-ribbon school district and a short walk to Independence Grove, this home is a must-see!
Property Specifics
| Single Family | |
| — | |
| — | |
| 1999 | |
| Full | |
| — | |
| No | |
| 0.68 |
| Lake | |
| Tantara | |
| 310 / Annual | |
| None | |
| Lake Michigan | |
| Public Sewer | |
| 09924074 | |
| 11023010580000 |
Nearby Schools
| NAME: | DISTRICT: | DISTANCE: | |
|---|---|---|---|
|
Grade School
Oak Grove Elementary School |
68 | — | |
|
Middle School
Oak Grove Elementary School |
68 | Not in DB | |
|
High School
Libertyville High School |
128 | Not in DB | |
Property History
| DATE: | EVENT: | PRICE: | SOURCE: |
|---|---|---|---|
| 23 May, 2018 | Sold | $595,000 | MRED MLS |
| 25 Apr, 2018 | Under contract | $615,000 | MRED MLS |
| 21 Apr, 2018 | Listed for sale | $615,000 | MRED MLS |
Room Specifics
Total Bedrooms: 6
Bedrooms Above Ground: 5
Bedrooms Below Ground: 1
Dimensions: —
Floor Type: Carpet
Dimensions: —
Floor Type: Carpet
Dimensions: —
Floor Type: Carpet
Dimensions: —
Floor Type: —
Dimensions: —
Floor Type: —
Full Bathrooms: 5
Bathroom Amenities: Whirlpool,Separate Shower,Steam Shower,Double Sink
Bathroom in Basement: 1
Rooms: Bedroom 5,Bedroom 6,Eating Area,Game Room,Sitting Room,Exercise Room,Media Room,Foyer,Mud Room,Storage
Basement Description: Finished
Other Specifics
| 3 | |
| — | |
| Asphalt | |
| Patio, Porch, Storms/Screens | |
| Landscaped | |
| 100X260X126X340 | |
| — | |
| Full | |
| Vaulted/Cathedral Ceilings, Bar-Wet, Hardwood Floors, Second Floor Laundry | |
| Range, Dishwasher, Refrigerator, Disposal | |
| Not in DB | |
| Street Paved | |
| — | |
| — | |
| Double Sided, Gas Log, Gas Starter |
Tax History
| Year | Property Taxes |
|---|---|
| 2018 | $16,083 |
Contact Agent
Nearby Similar Homes
Nearby Sold Comparables
Contact Agent
Listing Provided By
RE/MAX Top Performers





