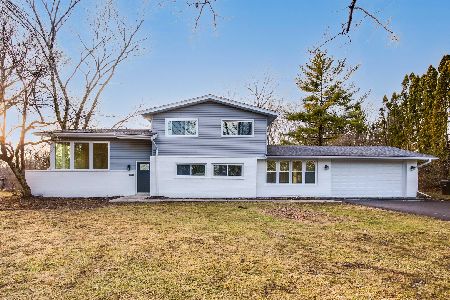2212 Shannondale Drive, Libertyville, Illinois 60048
$412,000
|
Sold
|
|
| Status: | Closed |
| Sqft: | 3,119 |
| Cost/Sqft: | $136 |
| Beds: | 5 |
| Baths: | 3 |
| Year Built: | 1969 |
| Property Taxes: | $9,767 |
| Days On Market: | 2479 |
| Lot Size: | 0,87 |
Description
Beautiful 5 bedrooms, 2.1 baths single family home on .87 acre lot. NEW roof and gutter system completed in May 2019 as well as a new furnace on the addition. Spacious, bright and open kitchen with SS appliances, hardwood floors throughout the main level, and a custom tiled foyer. 4 beds are on the 2nd level and the 5th bedroom, that is currently being used as an office, is on the main level. Gorgeous view of the large backyard from the kitchen and family room. 2 decks in the backyard with room to grill & entertain! Oak Grove School, close to downtown, Independence Grove and access to 94.
Property Specifics
| Single Family | |
| — | |
| Cape Cod | |
| 1969 | |
| Full | |
| CUSTOM | |
| No | |
| 0.87 |
| Lake | |
| — | |
| 0 / Not Applicable | |
| None | |
| Private Well | |
| Septic-Private | |
| 10378818 | |
| 11023010180000 |
Nearby Schools
| NAME: | DISTRICT: | DISTANCE: | |
|---|---|---|---|
|
Grade School
Oak Grove Elementary School |
68 | — | |
|
High School
Libertyville High School |
128 | Not in DB | |
Property History
| DATE: | EVENT: | PRICE: | SOURCE: |
|---|---|---|---|
| 24 Oct, 2015 | Sold | $263,000 | MRED MLS |
| 3 Sep, 2015 | Under contract | $249,000 | MRED MLS |
| 26 Aug, 2015 | Listed for sale | $249,000 | MRED MLS |
| 15 Oct, 2016 | Under contract | $0 | MRED MLS |
| 30 Sep, 2016 | Listed for sale | $0 | MRED MLS |
| 31 Dec, 2019 | Sold | $412,000 | MRED MLS |
| 8 Oct, 2019 | Under contract | $424,000 | MRED MLS |
| — | Last price change | $449,000 | MRED MLS |
| 14 May, 2019 | Listed for sale | $550,000 | MRED MLS |
Room Specifics
Total Bedrooms: 5
Bedrooms Above Ground: 5
Bedrooms Below Ground: 0
Dimensions: —
Floor Type: Carpet
Dimensions: —
Floor Type: Carpet
Dimensions: —
Floor Type: Carpet
Dimensions: —
Floor Type: —
Full Bathrooms: 3
Bathroom Amenities: Separate Shower,Double Sink
Bathroom in Basement: 0
Rooms: Bedroom 5
Basement Description: Unfinished
Other Specifics
| 2 | |
| Concrete Perimeter | |
| Asphalt | |
| Deck, Patio | |
| Fenced Yard,Nature Preserve Adjacent,Wetlands adjacent,Wooded | |
| 189X199X189X199 | |
| Dormer | |
| Full | |
| Hardwood Floors, First Floor Laundry, Walk-In Closet(s) | |
| Double Oven, Microwave, Dishwasher, Refrigerator, Washer, Dryer, Disposal, Stainless Steel Appliance(s), Cooktop, Built-In Oven | |
| Not in DB | |
| Street Paved | |
| — | |
| — | |
| Gas Log |
Tax History
| Year | Property Taxes |
|---|---|
| 2015 | $9,365 |
| 2019 | $9,767 |
Contact Agent
Nearby Similar Homes
Nearby Sold Comparables
Contact Agent
Listing Provided By
@properties





