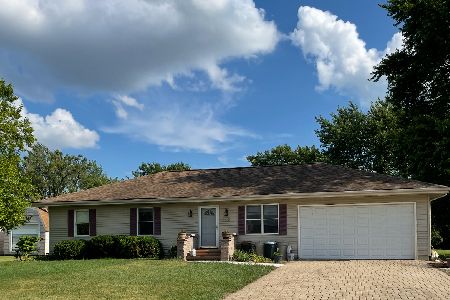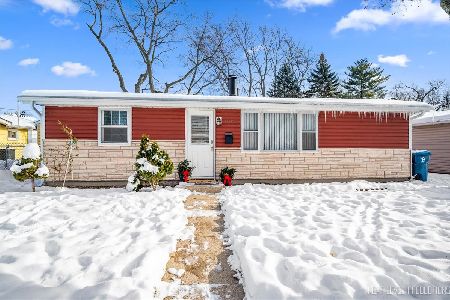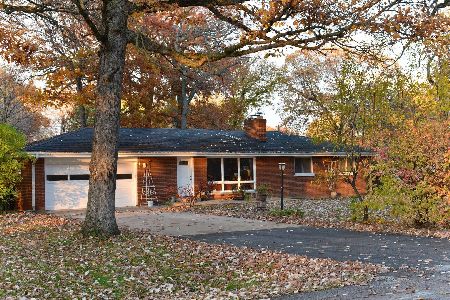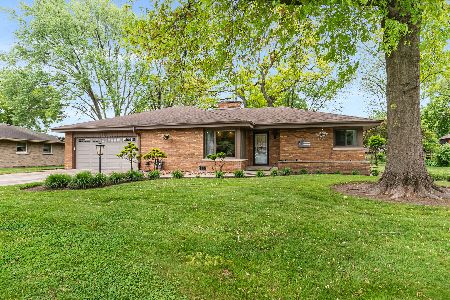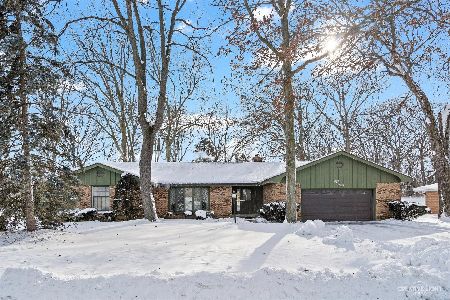1480 Oak Manor Road, Aurora, Illinois 60505
$195,000
|
Sold
|
|
| Status: | Closed |
| Sqft: | 1,794 |
| Cost/Sqft: | $111 |
| Beds: | 3 |
| Baths: | 3 |
| Year Built: | 1967 |
| Property Taxes: | $5,577 |
| Days On Market: | 3833 |
| Lot Size: | 0,50 |
Description
First time on the market! Beautiful brick ranch on 1/2 acre private yard. Open kitchen with stainless steel appliances. Double sided fireplace to be enjoyed in living & family rooms. Fantastic new 3 season sunporch. Master bedroom suite has updated bathroom & adjoining den/nursery/possible 4th bedroom. Finished basement with fireplace, kitchenette. Huge garage. Main level laundry room. Nice established neighborhood.
Property Specifics
| Single Family | |
| — | |
| Ranch | |
| 1967 | |
| Full | |
| RANCH | |
| No | |
| 0.5 |
| Kane | |
| — | |
| 0 / Not Applicable | |
| None | |
| Private Well | |
| Public Sewer | |
| 08961384 | |
| 1511303016 |
Property History
| DATE: | EVENT: | PRICE: | SOURCE: |
|---|---|---|---|
| 31 Jul, 2015 | Sold | $195,000 | MRED MLS |
| 26 Jun, 2015 | Under contract | $199,000 | MRED MLS |
| 22 Jun, 2015 | Listed for sale | $199,000 | MRED MLS |
Room Specifics
Total Bedrooms: 3
Bedrooms Above Ground: 3
Bedrooms Below Ground: 0
Dimensions: —
Floor Type: Carpet
Dimensions: —
Floor Type: Carpet
Full Bathrooms: 3
Bathroom Amenities: Double Sink
Bathroom in Basement: 1
Rooms: Den,Recreation Room,Sun Room
Basement Description: Finished
Other Specifics
| 2.5 | |
| — | |
| Brick,Circular,Side Drive | |
| — | |
| — | |
| 22215 SQ FT | |
| — | |
| Full | |
| First Floor Bedroom, First Floor Laundry, First Floor Full Bath | |
| Range, Dishwasher, Refrigerator, Washer, Dryer, Disposal | |
| Not in DB | |
| — | |
| — | |
| — | |
| Double Sided, Wood Burning, Gas Log |
Tax History
| Year | Property Taxes |
|---|---|
| 2015 | $5,577 |
Contact Agent
Nearby Similar Homes
Nearby Sold Comparables
Contact Agent
Listing Provided By
RE/MAX TOWN & COUNTRY

