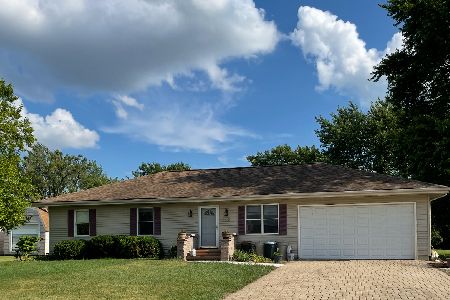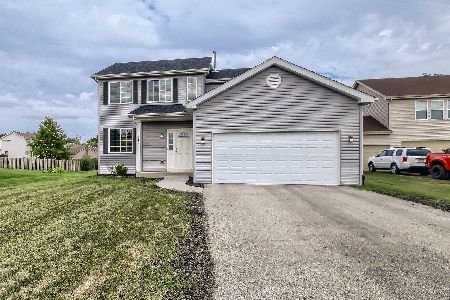747 Bluebonnet Court, Aurora, Illinois 60505
$280,000
|
Sold
|
|
| Status: | Closed |
| Sqft: | 2,200 |
| Cost/Sqft: | $132 |
| Beds: | 3 |
| Baths: | 4 |
| Year Built: | 2007 |
| Property Taxes: | $7,019 |
| Days On Market: | 2306 |
| Lot Size: | 0,29 |
Description
Beautiful step ranch w/vaulted ceilings, first floor laundry, family room w/fireplace, large eat in kitchen. So much is new in the last 5 years. Fresh paint, new interior doors & trim, partially finished basement, washer, dryer and sump pump. The kitchen has been updated in 2019 with granite, sink, dishwasher, range oven, & refrigerator. Also new sinks in the the master bath. Lots of wood flooring. Enjoy the kitchen with large eating area. A sliding glass door opens to the patio. Above ground pool is as-is. The landscape has been lovingly maintained. The family room has cathedral ceiling, fireplace with gas logs, skylight, picture window and ceiling fan. Family room is open to kitchen. The first floor also has an office/den. Such a wonderful use of space & great floor plan. All bedrooms are generous. Master bedroom has a luxury bath w/jetted tub & separate shower. The basement is finished & has an extra room that could be used as an additional bedroom. Full bath in basement
Property Specifics
| Single Family | |
| — | |
| Step Ranch | |
| 2007 | |
| Partial | |
| CUSTOM | |
| No | |
| 0.29 |
| Kane | |
| Marywood Meadows | |
| 0 / Not Applicable | |
| None | |
| Public | |
| Public Sewer, Sewer-Storm | |
| 10498564 | |
| 1511307005 |
Property History
| DATE: | EVENT: | PRICE: | SOURCE: |
|---|---|---|---|
| 1 Nov, 2019 | Sold | $280,000 | MRED MLS |
| 18 Sep, 2019 | Under contract | $289,900 | MRED MLS |
| — | Last price change | $299,900 | MRED MLS |
| 27 Aug, 2019 | Listed for sale | $299,900 | MRED MLS |
Room Specifics
Total Bedrooms: 4
Bedrooms Above Ground: 3
Bedrooms Below Ground: 1
Dimensions: —
Floor Type: Hardwood
Dimensions: —
Floor Type: Hardwood
Dimensions: —
Floor Type: Wood Laminate
Full Bathrooms: 4
Bathroom Amenities: Whirlpool,Separate Shower,Double Sink
Bathroom in Basement: 1
Rooms: Office,Recreation Room
Basement Description: Finished
Other Specifics
| 2 | |
| — | |
| — | |
| Brick Paver Patio | |
| — | |
| 29X23X178X133X159 | |
| — | |
| Full | |
| Vaulted/Cathedral Ceilings, Skylight(s), Hardwood Floors, Walk-In Closet(s) | |
| Range, Dishwasher, Refrigerator, Stainless Steel Appliance(s) | |
| Not in DB | |
| — | |
| — | |
| — | |
| Gas Log |
Tax History
| Year | Property Taxes |
|---|---|
| 2019 | $7,019 |
Contact Agent
Nearby Sold Comparables
Contact Agent
Listing Provided By
REMAX Excels





