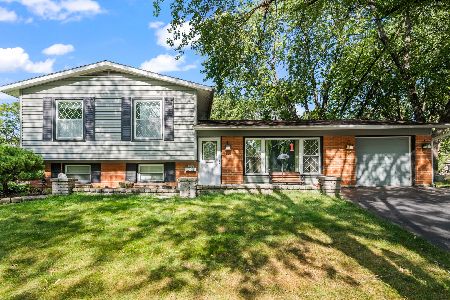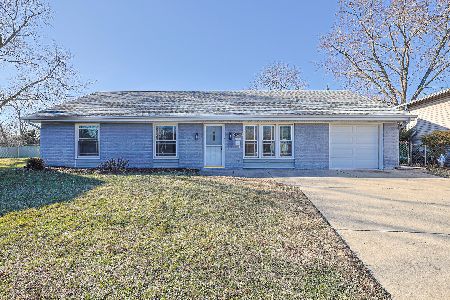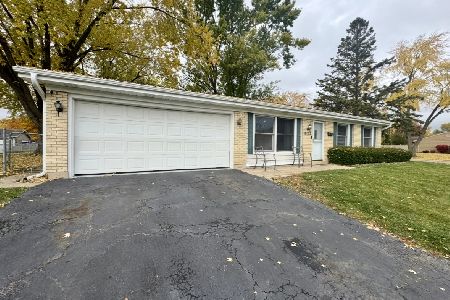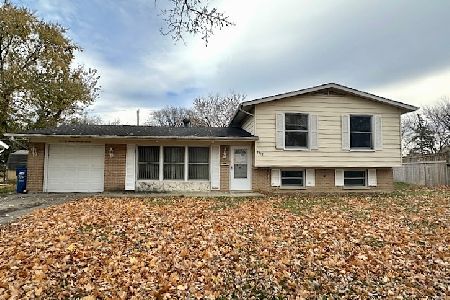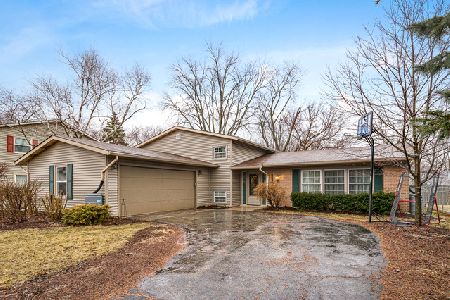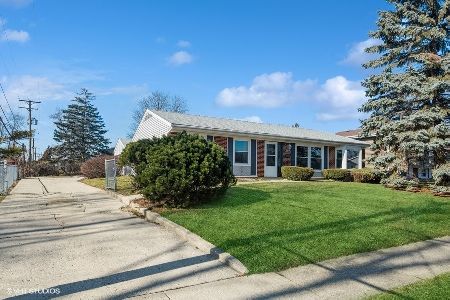1480 Ramblewood Drive, Hanover Park, Illinois 60133
$240,000
|
Sold
|
|
| Status: | Closed |
| Sqft: | 2,364 |
| Cost/Sqft: | $112 |
| Beds: | 5 |
| Baths: | 3 |
| Year Built: | 1973 |
| Property Taxes: | $8,019 |
| Days On Market: | 2411 |
| Lot Size: | 0,22 |
Description
HIGHLY RATED SCHOOLS & Nothing to do but move in. Recently updated with new furnace and AC, appliances, carpet and painted throughout. Updated windows. SS appliances. Within walking distance of the elementary school, and shopping, with easy access to the expressway. This home boasts 5 bedrooms and 2-1/2 baths (one master bath) and an attached 2 car garage. Two of the bedrooms feature walk in closets. Large eat in kitchen and a separate dining room. The yard is fenced on 3 sides with a hedge row of evergreens on the fourth. Fireplace in living room is decorative only.
Property Specifics
| Single Family | |
| — | |
| Contemporary | |
| 1973 | |
| None | |
| BRITTANY | |
| No | |
| 0.22 |
| Cook | |
| — | |
| 0 / Not Applicable | |
| None | |
| Lake Michigan,Public | |
| Public Sewer | |
| 10417649 | |
| 07301040080000 |
Nearby Schools
| NAME: | DISTRICT: | DISTANCE: | |
|---|---|---|---|
|
Grade School
Albert Einstein Elementary Schoo |
54 | — | |
|
Middle School
Jane Addams Junior High School |
54 | Not in DB | |
|
High School
Hoffman Estates High School |
211 | Not in DB | |
Property History
| DATE: | EVENT: | PRICE: | SOURCE: |
|---|---|---|---|
| 20 Nov, 2019 | Sold | $240,000 | MRED MLS |
| 14 Oct, 2019 | Under contract | $265,000 | MRED MLS |
| — | Last price change | $275,000 | MRED MLS |
| 14 Jun, 2019 | Listed for sale | $275,000 | MRED MLS |
Room Specifics
Total Bedrooms: 5
Bedrooms Above Ground: 5
Bedrooms Below Ground: 0
Dimensions: —
Floor Type: Parquet
Dimensions: —
Floor Type: Parquet
Dimensions: —
Floor Type: Parquet
Dimensions: —
Floor Type: —
Full Bathrooms: 3
Bathroom Amenities: —
Bathroom in Basement: 0
Rooms: Bedroom 5
Basement Description: Slab
Other Specifics
| 2 | |
| Concrete Perimeter | |
| Asphalt | |
| Storms/Screens | |
| Corner Lot | |
| 122 X 77 X 121 X 85 | |
| — | |
| Full | |
| — | |
| Range, Microwave, Dishwasher, Refrigerator, Washer, Dryer, Disposal | |
| Not in DB | |
| Sidewalks, Street Lights, Street Paved | |
| — | |
| — | |
| — |
Tax History
| Year | Property Taxes |
|---|---|
| 2019 | $8,019 |
Contact Agent
Nearby Similar Homes
Nearby Sold Comparables
Contact Agent
Listing Provided By
Berkshire Hathaway HomeServices Starck Real Estate

