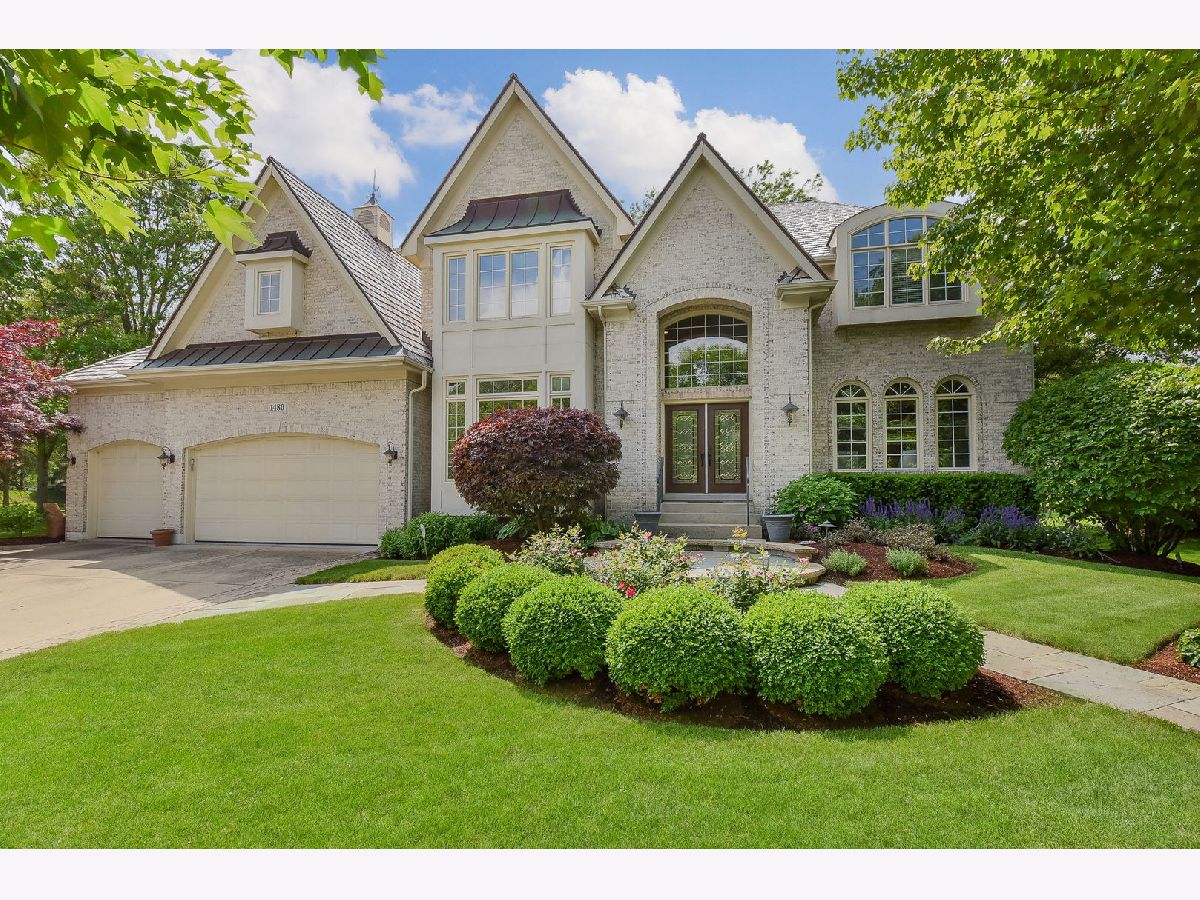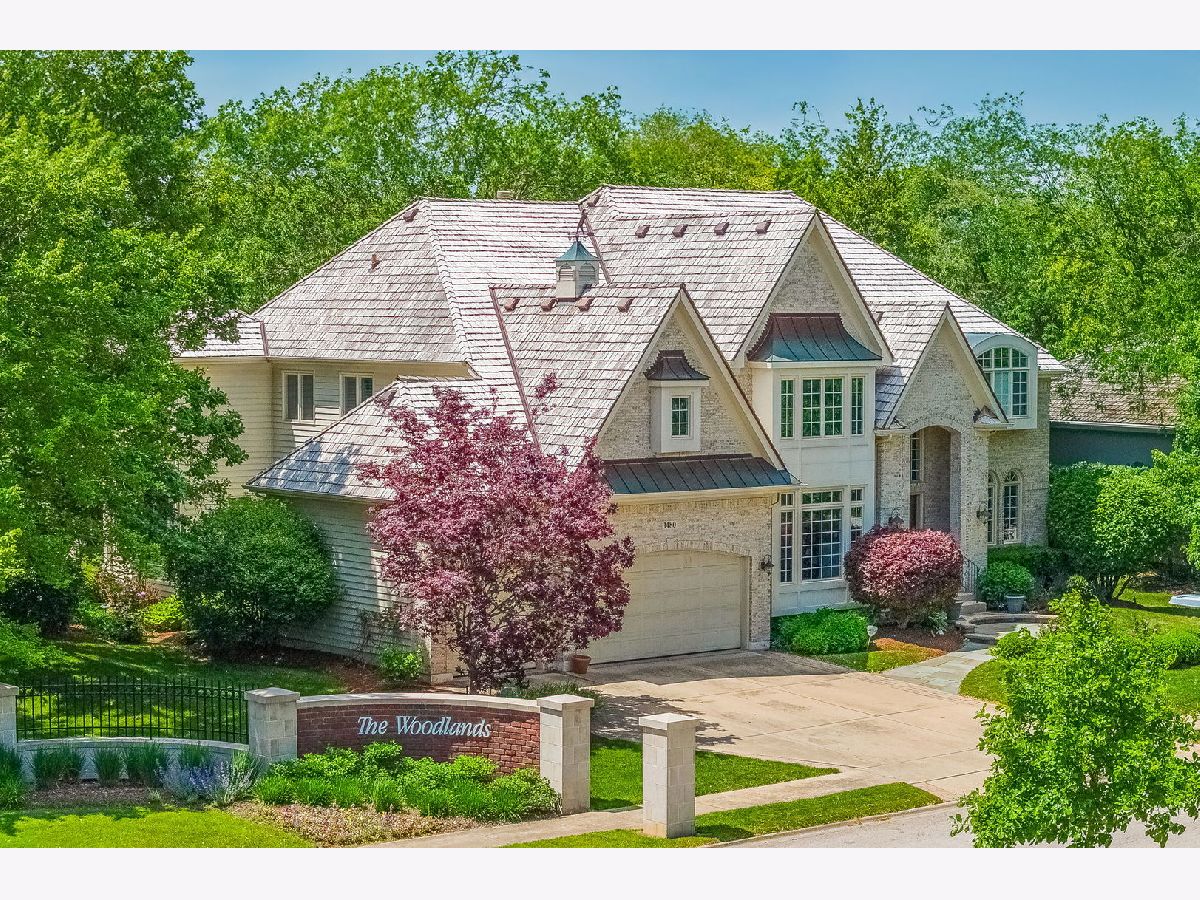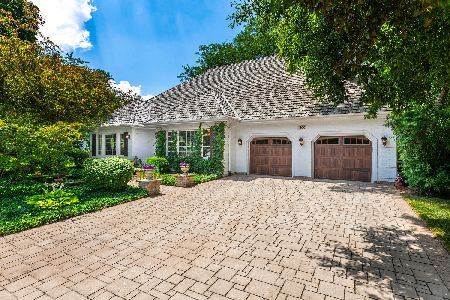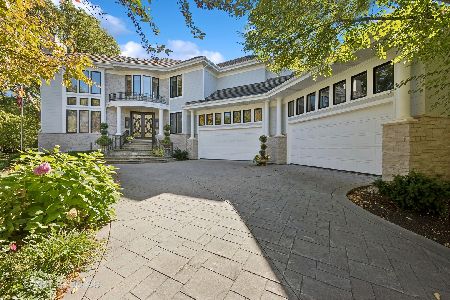1480 Woodcrest Court, Aurora, Illinois 60502
$1,050,000
|
Sold
|
|
| Status: | Closed |
| Sqft: | 4,912 |
| Cost/Sqft: | $204 |
| Beds: | 5 |
| Baths: | 5 |
| Year Built: | 1999 |
| Property Taxes: | $25,013 |
| Days On Market: | 575 |
| Lot Size: | 0,40 |
Description
Welcome to your new home in the prestigious Woodlands of Stonebridge! This impressive 6-bedroom, 5-bathroom property sits majestically on a spacious .4 acre east-facing lot, just a stone's throw away from the esteemed country club. Boasting 6480 square feet of meticulously maintained living space (including the full, finished basement), this residence offers a perfect blend of luxury, comfort, and convenience. Upon entry, you're greeted by a grand 2-story foyer adorned with updated iron balusters and gleaming hardwood floors. Your gaze is drawn straight ahead to the stunning 2-story family room, anchored by a magnificent stone fireplace. The main level presents an open floor plan, ideal for both entertaining and everyday living. The foyer is flanked by the living room as well as an incredibly spacious dining room area with custom chandelier. The heart of the home is the chef's dream kitchen, redesigned with top-of-the-line stainless steel appliances, custom cabinetry, a sprawling island with breakfast bar seating for six, butler's pantry/beverage center with wine cooler, and a delightful sunroom offering panoramic views of the back patio area. Additionally, the kitchen offers a Sub-Zero built-in refrigerator, Bosch dishwasher, Jenn air island microwave, and a remarkable Wolf dual oven with 6-burners, griddle, custom hood, and decorative backsplash, the focal point of the room. The huge family room is directly open to the kitchen with a 2-story wall of windows featuring plantation shutters and views to the upper-level catwalk. For added convenience, a fifth bedroom/den with a full bath, and walk-in closet provides flexible living options, while a spacious laundry room makes chores a breeze on the main level. Upstairs, the lavish primary suite awaits, featuring a cozy sitting area, a two-sided fireplace, and a private Trex balcony overlooking the tranquil backyard. Pamper yourself in the luxurious primary bath with dual vanities, a whirlpool tub, and a cavernous walk-in closet with a custom organization system. Three additional generously sized bedrooms, each with its own walk-in closet and thoughtful organization system, ensure comfort for family and guests alike. The finished basement offers even more living space, including a sprawling recreation area, a well-appointed bar with a kitchenette (sink, refrigerator, dishwasher, microwave), a temperature-controlled wine cellar (dual cooling systems), and a versatile sixth bedroom or exercise room with a cedar-lined walk-in closet and full bath...and let's not forget the HUGE 36X22 unfinished storage space! Outside, the meticulously landscaped yard features a multi-zone irrigation system to maintain its lush beauty, while two levels of bluestone patios along with a cozy fire pit offer a serene retreat for outdoor gatherings. Key updates include: One new furnace and one A/C (2022), primary and en-suite bath updates/majority of home painted (2019), One A/C replaced (2016), cedar shake roof replacement/new gutters, two bluestone patios, added firepit, added landscape lighting (2014), new French doors to the exterior flanked by stationary windows either side in the kitchen and primary bedroom balcony area, as well as a new laundry service door to the outside (2013)...and much more! This home is convenient to shopping, the expressway, Rt. 59 train station, and more. Award-winning District 204 schools with the elementary and middle school right within the community and Metea Valley High School across the road, all less than a mile away. It does not get any better, don't miss the opportunity!
Property Specifics
| Single Family | |
| — | |
| — | |
| 1999 | |
| — | |
| — | |
| No | |
| 0.4 |
| — | |
| Stonebridge | |
| 240 / Quarterly | |
| — | |
| — | |
| — | |
| 12061632 | |
| 0707408001 |
Nearby Schools
| NAME: | DISTRICT: | DISTANCE: | |
|---|---|---|---|
|
Grade School
Brooks Elementary School |
204 | — | |
|
Middle School
Granger Middle School |
204 | Not in DB | |
|
High School
Metea Valley High School |
204 | Not in DB | |
Property History
| DATE: | EVENT: | PRICE: | SOURCE: |
|---|---|---|---|
| 10 Jul, 2024 | Sold | $1,050,000 | MRED MLS |
| 27 May, 2024 | Under contract | $1,000,000 | MRED MLS |
| 23 May, 2024 | Listed for sale | $1,000,000 | MRED MLS |






















































Room Specifics
Total Bedrooms: 6
Bedrooms Above Ground: 5
Bedrooms Below Ground: 1
Dimensions: —
Floor Type: —
Dimensions: —
Floor Type: —
Dimensions: —
Floor Type: —
Dimensions: —
Floor Type: —
Dimensions: —
Floor Type: —
Full Bathrooms: 5
Bathroom Amenities: Whirlpool,Separate Shower,Double Sink,Soaking Tub
Bathroom in Basement: 1
Rooms: —
Basement Description: Finished,Egress Window
Other Specifics
| 3 | |
| — | |
| Concrete,Other | |
| — | |
| — | |
| 130X144 | |
| Unfinished | |
| — | |
| — | |
| — | |
| Not in DB | |
| — | |
| — | |
| — | |
| — |
Tax History
| Year | Property Taxes |
|---|---|
| 2024 | $25,013 |
Contact Agent
Nearby Similar Homes
Nearby Sold Comparables
Contact Agent
Listing Provided By
@properties Christie's International Real Estate







