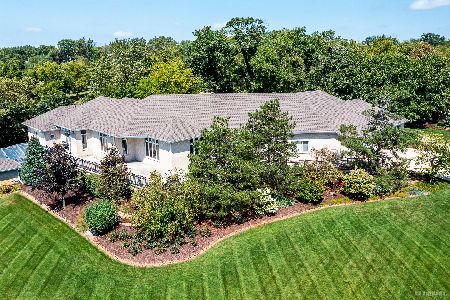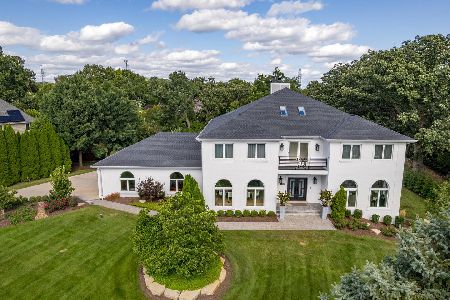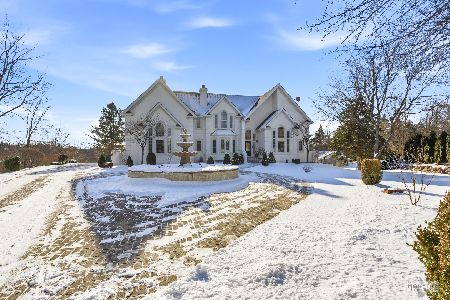14802 Ashford Drive, Lemont, Illinois 60439
$455,000
|
Sold
|
|
| Status: | Closed |
| Sqft: | 3,217 |
| Cost/Sqft: | $146 |
| Beds: | 4 |
| Baths: | 3 |
| Year Built: | 2000 |
| Property Taxes: | $8,077 |
| Days On Market: | 2690 |
| Lot Size: | 0,25 |
Description
Absolutely stunning 4 bedroom, 2.5 bathroom Lemont home featuring a gorgeous 2 tiered deck W private serene views of wide open space, Look-out basement W large windows & attached 2 car garage! All Boosting over 3,200 sq ft of living space & upgraded to the nines! Features include a large eat-in kitchen W gleaming white cabinetry, granite tops, stainless steel appliances & stone backsplash, Family room W soaring 17 ft vaulted ceilings & brick fireplace, Newer wood flooring throughout main level, Formal dining room W wainscoting, Impressive two story open foyer, 1st floor office/den can be used as 5th bedroom, Huge master bedroom W 2 large his & hers closets, Master bath W double bowl sinks, separate jacuzzi tub & shower, Beautifully updated 2nd bath W subway tile tub/shower, 2 zone furnace/A/C! Newer trim, Crown molding, Stair Case, Plantation shutters, Roof 2017, Freshly painted, Deck & so much more! Great location near highway access, shopping & Restaurants! Come see today!
Property Specifics
| Single Family | |
| — | |
| Contemporary | |
| 2000 | |
| Full,English | |
| — | |
| No | |
| 0.25 |
| Cook | |
| — | |
| 0 / Not Applicable | |
| None | |
| Public | |
| Public Sewer | |
| 10114402 | |
| 22331130200000 |
Property History
| DATE: | EVENT: | PRICE: | SOURCE: |
|---|---|---|---|
| 14 Oct, 2010 | Sold | $360,000 | MRED MLS |
| 16 Sep, 2010 | Under contract | $396,550 | MRED MLS |
| 29 Aug, 2010 | Listed for sale | $396,550 | MRED MLS |
| 2 Feb, 2016 | Sold | $403,000 | MRED MLS |
| 7 Dec, 2015 | Under contract | $410,000 | MRED MLS |
| — | Last price change | $419,900 | MRED MLS |
| 22 Sep, 2015 | Listed for sale | $424,500 | MRED MLS |
| 6 Dec, 2018 | Sold | $455,000 | MRED MLS |
| 29 Oct, 2018 | Under contract | $469,900 | MRED MLS |
| 17 Oct, 2018 | Listed for sale | $469,900 | MRED MLS |
Room Specifics
Total Bedrooms: 4
Bedrooms Above Ground: 4
Bedrooms Below Ground: 0
Dimensions: —
Floor Type: Carpet
Dimensions: —
Floor Type: Carpet
Dimensions: —
Floor Type: Carpet
Full Bathrooms: 3
Bathroom Amenities: Whirlpool,Separate Shower,Double Sink
Bathroom in Basement: 0
Rooms: Office,Foyer
Basement Description: Unfinished
Other Specifics
| 2 | |
| Concrete Perimeter | |
| Concrete | |
| Deck | |
| Landscaped | |
| 87X126 | |
| Pull Down Stair | |
| Full | |
| Vaulted/Cathedral Ceilings, Hardwood Floors, First Floor Bedroom, First Floor Laundry | |
| Range, Microwave, Dishwasher, Refrigerator, Washer, Dryer, Stainless Steel Appliance(s) | |
| Not in DB | |
| Sidewalks, Street Lights, Street Paved | |
| — | |
| — | |
| — |
Tax History
| Year | Property Taxes |
|---|---|
| 2010 | $6,180 |
| 2016 | $8,259 |
| 2018 | $8,077 |
Contact Agent
Nearby Similar Homes
Nearby Sold Comparables
Contact Agent
Listing Provided By
Morandi Properties, Inc








