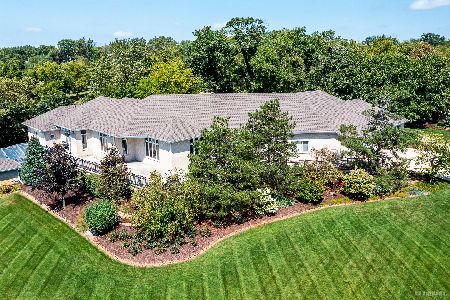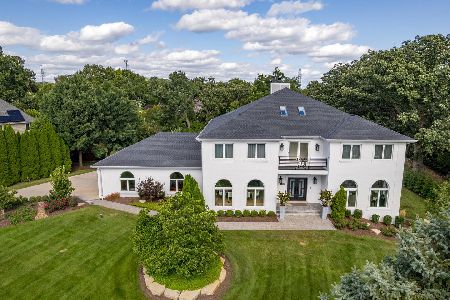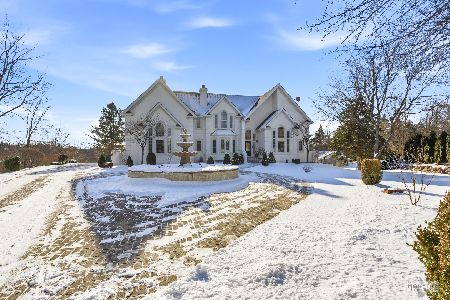14802 Ashford Drive, Lemont, Illinois 60439
$403,000
|
Sold
|
|
| Status: | Closed |
| Sqft: | 3,217 |
| Cost/Sqft: | $127 |
| Beds: | 4 |
| Baths: | 3 |
| Year Built: | 2000 |
| Property Taxes: | $8,259 |
| Days On Market: | 3811 |
| Lot Size: | 0,00 |
Description
PRICE REDUCED. MOTIVATED. QUICK SALE OKAY. MOVE-IN READY! With Talks Of Interest Rates Rising in Mid December, Don't Miss out on Seeing This Very Affordable Home. Premium Lot with Open Back Yard Features Picturesque Serene Views from Double Decks (with Built-In Storage). Large open area in back is shared by all neighbors. Generous Room Sizes, Large Master Suite w/Tray Ceilings and His & Her Walk-In Closets & Large Luxury Bath. Main Floor Features Large Oak & Granite Kitchen Overlooking Family Room w/Vaulted Ceiling and Brick Fireplace. Laundry Room & Den/Office or Possible 5th Bedroom on Main Floor. Look-out English Basement Waiting to be Finished. ***Top Location, with Great Shopping Very Nearby. Excellent, Well Cared for Home is Offered to You With a Home Warranty, Battery Backup System on Sump Pump, New Carpet throughout Home, Garage Door Opener 2-yrs old, Play Area/Swing Set, Dual HVAC units. MAKE YOUR APPOINTMENT BEFORE INTEREST RATES INCREASE.
Property Specifics
| Single Family | |
| — | |
| — | |
| 2000 | |
| Full,English | |
| 2 STORY | |
| No | |
| — |
| Cook | |
| — | |
| 0 / Not Applicable | |
| None | |
| Public | |
| Public Sewer | |
| 09045381 | |
| 22331130200000 |
Property History
| DATE: | EVENT: | PRICE: | SOURCE: |
|---|---|---|---|
| 14 Oct, 2010 | Sold | $360,000 | MRED MLS |
| 16 Sep, 2010 | Under contract | $396,550 | MRED MLS |
| 29 Aug, 2010 | Listed for sale | $396,550 | MRED MLS |
| 2 Feb, 2016 | Sold | $403,000 | MRED MLS |
| 7 Dec, 2015 | Under contract | $410,000 | MRED MLS |
| — | Last price change | $419,900 | MRED MLS |
| 22 Sep, 2015 | Listed for sale | $424,500 | MRED MLS |
| 6 Dec, 2018 | Sold | $455,000 | MRED MLS |
| 29 Oct, 2018 | Under contract | $469,900 | MRED MLS |
| 17 Oct, 2018 | Listed for sale | $469,900 | MRED MLS |
Room Specifics
Total Bedrooms: 4
Bedrooms Above Ground: 4
Bedrooms Below Ground: 0
Dimensions: —
Floor Type: Carpet
Dimensions: —
Floor Type: Carpet
Dimensions: —
Floor Type: Carpet
Full Bathrooms: 3
Bathroom Amenities: Whirlpool,Separate Shower,Double Sink
Bathroom in Basement: 0
Rooms: Den,Utility Room-1st Floor
Basement Description: Unfinished
Other Specifics
| 2 | |
| Concrete Perimeter | |
| Concrete | |
| Deck | |
| Landscaped | |
| 87X126 | |
| Pull Down Stair | |
| Full | |
| Vaulted/Cathedral Ceilings | |
| Range, Microwave, Dishwasher, Washer, Dryer | |
| Not in DB | |
| Sidewalks, Street Lights | |
| — | |
| — | |
| — |
Tax History
| Year | Property Taxes |
|---|---|
| 2010 | $6,180 |
| 2016 | $8,259 |
| 2018 | $8,077 |
Contact Agent
Nearby Similar Homes
Nearby Sold Comparables
Contact Agent
Listing Provided By
Coldwell Banker The Real Estate Group








