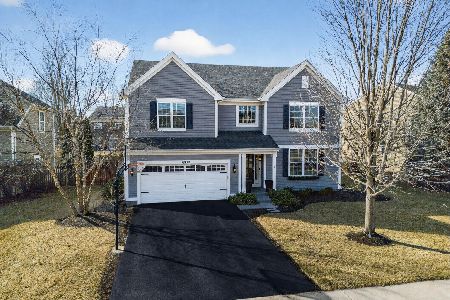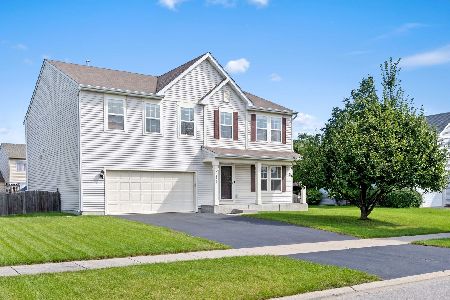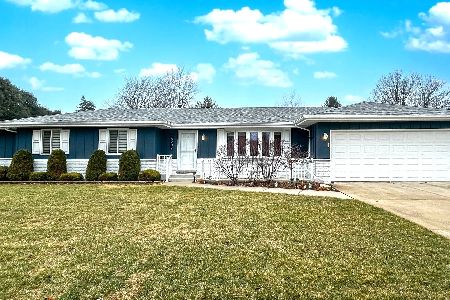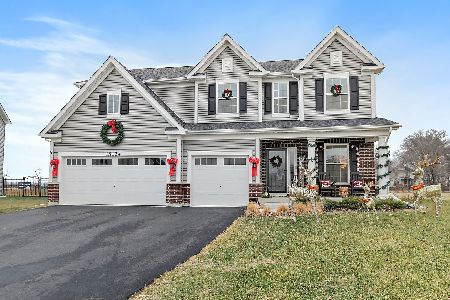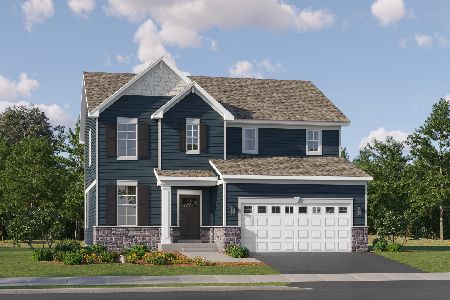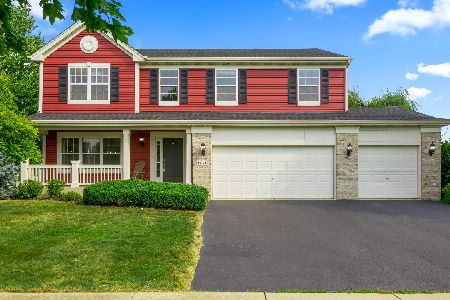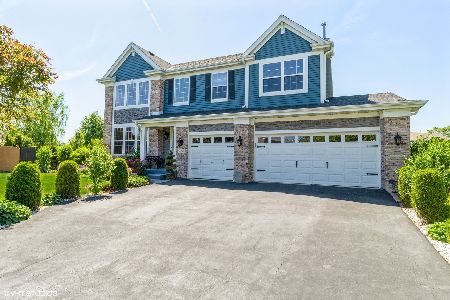14803 Meadow Lane, Plainfield, Illinois 60544
$299,000
|
Sold
|
|
| Status: | Closed |
| Sqft: | 2,488 |
| Cost/Sqft: | $120 |
| Beds: | 4 |
| Baths: | 4 |
| Year Built: | 2006 |
| Property Taxes: | $6,394 |
| Days On Market: | 3709 |
| Lot Size: | 0,25 |
Description
Abundant value & pride of ownership abound in this move-in ready 5 Bd 3.5 Ba home with over 3,000 sq ft of living space. Located in a family-friendly lifestyle community with it's own school, pool/water park & walking trail. This lovely home offers an over-sized eat-in kitchen featuring maple cabinets, granite counter-tops,gleaming HW floors, SS appliances & walk-in pantry. Retreat to your master suite which boasts of cathedral ceilings, walk-in closet with wrap-around shelving & a luxurious bath complete with double vanity, soaking tub & separate shower enclosure. The beautiful fenced yard comes equipped with a play set & raised garden perfect for growing herbs & vegetables. The professionally finished basement extends the living space & features a bedroom/office,rec area,media space with built-in entertainment console, full bath & laundry. Enjoy a cup of coffee on the quaint front porch overlooking the professionally landscaped yard. Minutes to I-55. This home screams value!
Property Specifics
| Single Family | |
| — | |
| — | |
| 2006 | |
| Full | |
| TUSCAN | |
| No | |
| 0.25 |
| Will | |
| Liberty Grove | |
| 52 / Monthly | |
| Clubhouse,Pool | |
| Lake Michigan | |
| Public Sewer | |
| 09109580 | |
| 0603084020010000 |
Nearby Schools
| NAME: | DISTRICT: | DISTANCE: | |
|---|---|---|---|
|
Grade School
Lincoln Elementary School |
202 | — | |
|
Middle School
Ira Jones Middle School |
202 | Not in DB | |
|
High School
Plainfield North High School |
202 | Not in DB | |
Property History
| DATE: | EVENT: | PRICE: | SOURCE: |
|---|---|---|---|
| 29 Apr, 2016 | Sold | $299,000 | MRED MLS |
| 12 Mar, 2016 | Under contract | $299,500 | MRED MLS |
| — | Last price change | $310,000 | MRED MLS |
| 4 Jan, 2016 | Listed for sale | $310,000 | MRED MLS |
Room Specifics
Total Bedrooms: 5
Bedrooms Above Ground: 4
Bedrooms Below Ground: 1
Dimensions: —
Floor Type: Carpet
Dimensions: —
Floor Type: Carpet
Dimensions: —
Floor Type: Carpet
Dimensions: —
Floor Type: —
Full Bathrooms: 4
Bathroom Amenities: Separate Shower,Double Sink
Bathroom in Basement: 1
Rooms: Bedroom 5,Recreation Room,Utility Room-1st Floor,Other Room
Basement Description: Finished
Other Specifics
| 2 | |
| Concrete Perimeter | |
| Asphalt | |
| Patio, Storms/Screens | |
| Corner Lot,Fenced Yard | |
| 89X123 | |
| — | |
| Full | |
| Hardwood Floors, In-Law Arrangement | |
| Double Oven, Microwave, Dishwasher, Refrigerator, Washer, Dryer | |
| Not in DB | |
| — | |
| — | |
| — | |
| Double Sided |
Tax History
| Year | Property Taxes |
|---|---|
| 2016 | $6,394 |
Contact Agent
Nearby Similar Homes
Nearby Sold Comparables
Contact Agent
Listing Provided By
Keller Williams Infinity

