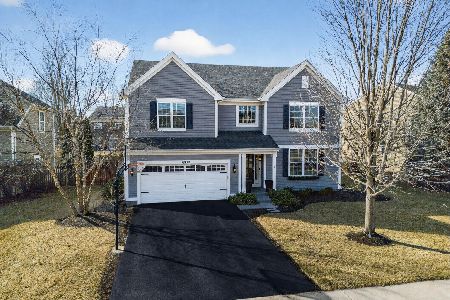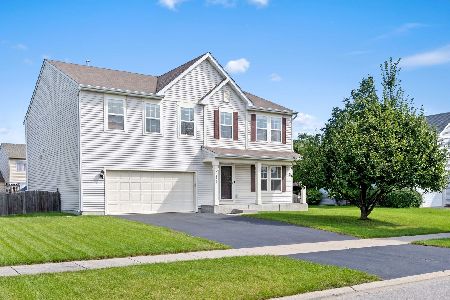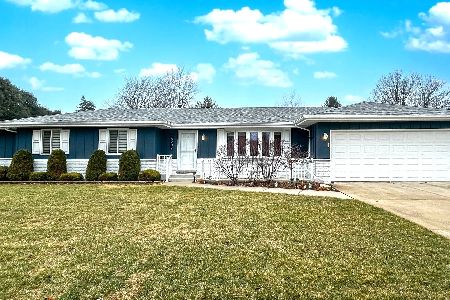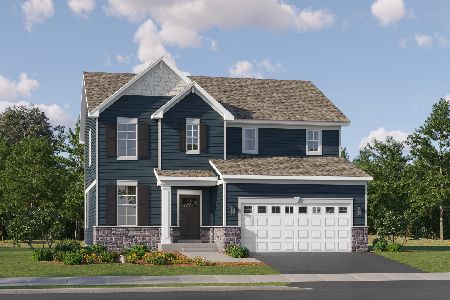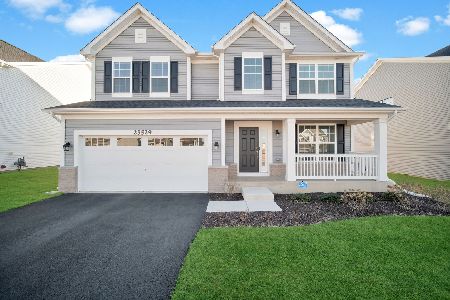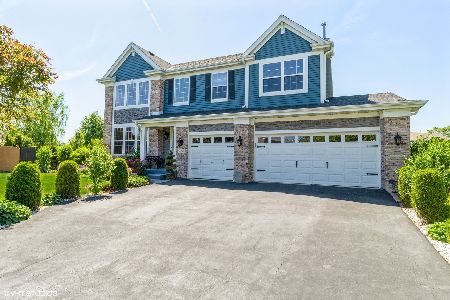25152 Liberty Grove Boulevard, Plainfield, Illinois 60544
$390,000
|
Sold
|
|
| Status: | Closed |
| Sqft: | 2,924 |
| Cost/Sqft: | $132 |
| Beds: | 4 |
| Baths: | 3 |
| Year Built: | 2004 |
| Property Taxes: | $8,344 |
| Days On Market: | 1627 |
| Lot Size: | 0,36 |
Description
~ FARMHOUSE CHIC ~ AMAZING STARLING Model available NOW in the LIBERTY GROVE Subdivision! 4 BED / 2 1/2 BATH / 2924 SQ FT Home ~ PLAINFIELD NORTH HIGH SCHOOL District 202! Located on a HUGE .36 ACRE FENCED CORNER LOT with mature trees and professional landscaping, this spacious property has it all! Outside is a handy SHED (painted 2020), 3 Car Garage and large FRONT COUNTRY PORCH to sit and sip! NEW ROOF 2020 / NEW SIDING 2019 and updated COACH LIGHTS 2019 create a worry-free exterior. The impressive 2 story FOYER has abundant natural light, plant shelf and stunning turned oak staircase. On the left is a wonderful space for a LIVING ROOM, DEN, OFFICE or play area. Adjacent is the FORMAL DINING ROOM with bump out - perfect for meals and featuring a thoughtfully designed niche for a hutch. The well-appointed KITCHEN is bursting with pristine 42" white cabinets, stainless steel appliances, ceramic tile floor, oversized island, Corian countertops and generous double pantry. The included eating area has a bump out with sliders to the backyard. A FABULOUS floor to ceiling GAS OR WOOD fireplace promises cozy evenings in the expansive FAMILY ROOM. You can enjoy the surround sound speaker system with SONY audio components or have a movie night with friends. Off the garage is a large LAUNDRY ROOM / MUD ROOM with utility sink and handheld sprayer for giving pets a quick scrub. Completing the first-floor OPEN layout is a ceramic tiled hallway and HALF BATH with pedestal sink. Upstairs features a massive MASTER BEDROOM with elegant double entry doors, vaulted ceiling, fan/light, plant shelf and large walk-in closet. Its MASTER LUXURY BATH includes double sinks, separate shower, heat lamp and soaker tub. A substantial LOFT with ceiling fan/light and windows can double as either an OFFICE or STUDY AREA. A separate wing contains three sizable BEDROOMS... one with a walk-in closet. A full hall bath completes the upstairs space with shower and tub combination. The deep pour BASEMENT has a pre-plumbed rough in and more room to finish and expand your living area even further if desired. Beautiful Clubhouse Community conveniently located near downtown Plainfield, I55, YMCA and new Pace Express bus facility. Highly acclaimed Lincoln Elementary is within the subdivision and the COMMUNITY POOL is just across the street for easy access. Upgrades abound: Ring Doorbell Network / TV hookups in main rooms Smart Switches Throughout Whole House Surge Protector New Carpet 2021 on stairs, upper hallway, loft and front bedroom NEST Thermostat and Smoke Detectors Garbage Disposal 2018 Sump Pump 2020 with Battery Back Up FEATURE SHEET in Additional Info!
Property Specifics
| Single Family | |
| — | |
| Farmhouse,Victorian,Tudor | |
| 2004 | |
| Full | |
| STARLING | |
| No | |
| 0.36 |
| Will | |
| Liberty Grove | |
| 45 / Monthly | |
| Insurance,Clubhouse,Pool | |
| Lake Michigan,Public | |
| Public Sewer | |
| 11220397 | |
| 0603084010170000 |
Nearby Schools
| NAME: | DISTRICT: | DISTANCE: | |
|---|---|---|---|
|
Grade School
Lincoln Elementary School |
202 | — | |
|
Middle School
Ira Jones Middle School |
202 | Not in DB | |
|
High School
Plainfield North High School |
202 | Not in DB | |
Property History
| DATE: | EVENT: | PRICE: | SOURCE: |
|---|---|---|---|
| 28 Oct, 2021 | Sold | $390,000 | MRED MLS |
| 17 Sep, 2021 | Under contract | $385,000 | MRED MLS |
| 16 Sep, 2021 | Listed for sale | $385,000 | MRED MLS |
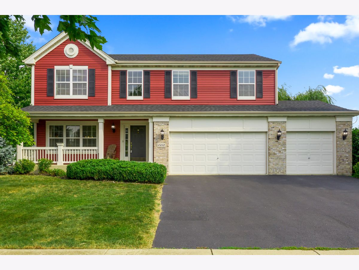
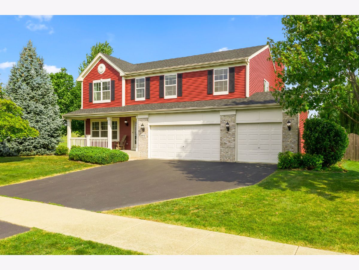
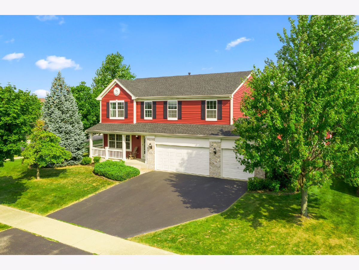
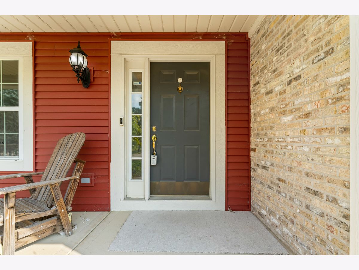
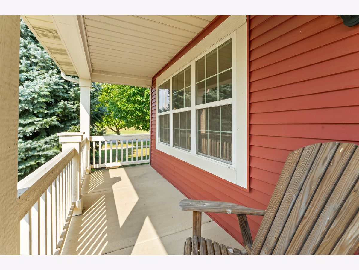
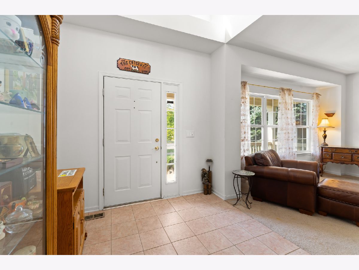
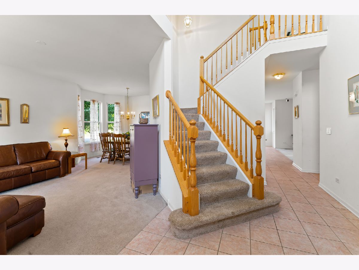
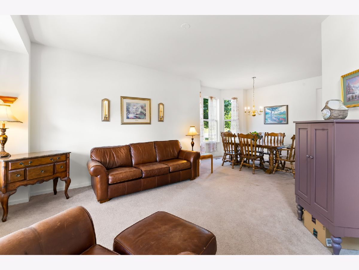
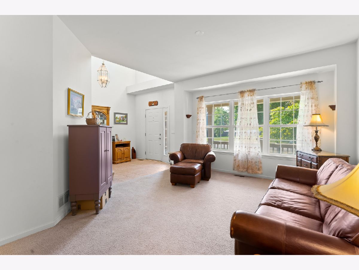
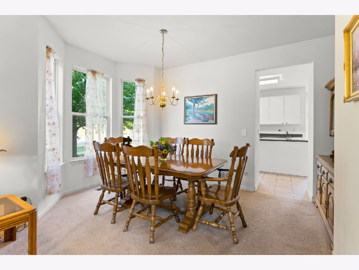
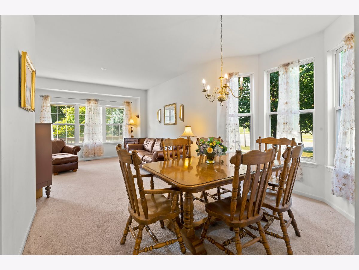
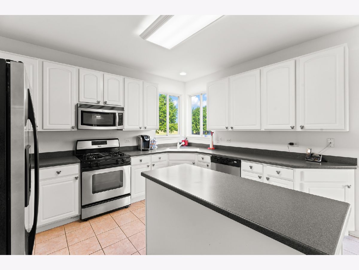
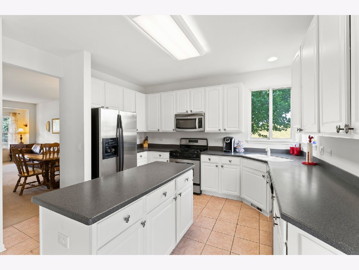
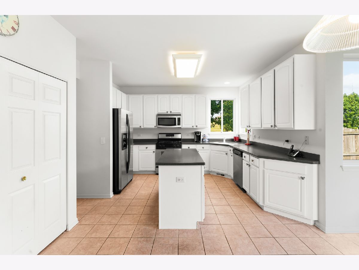
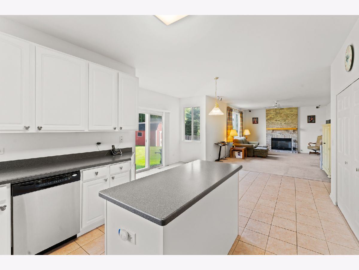
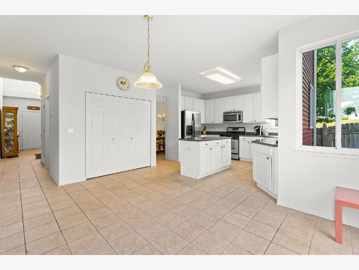
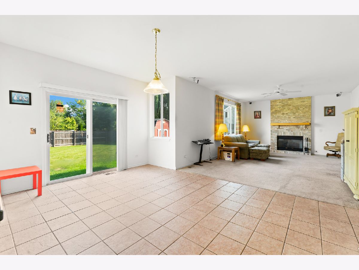
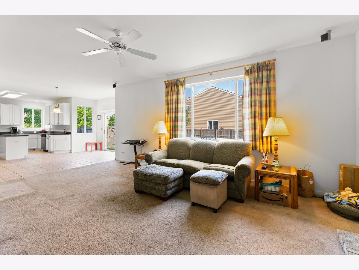
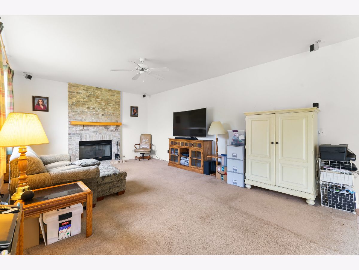
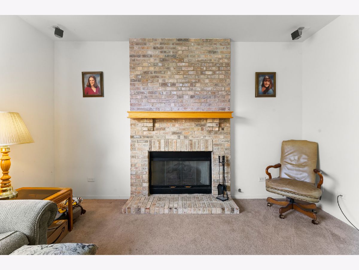
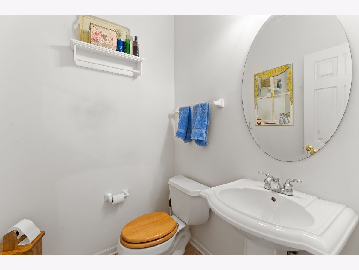
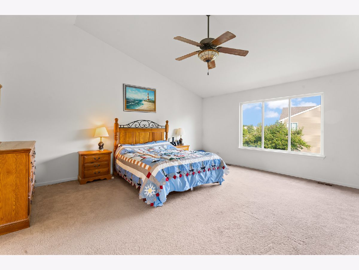
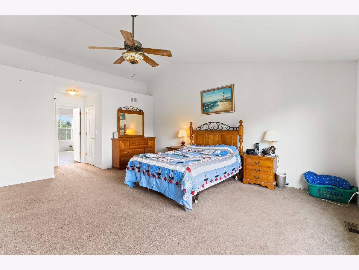
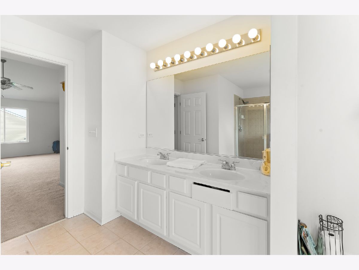
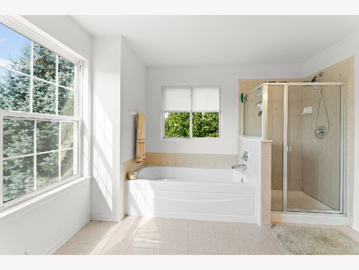
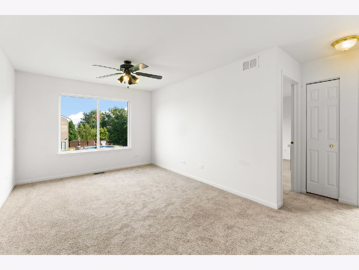
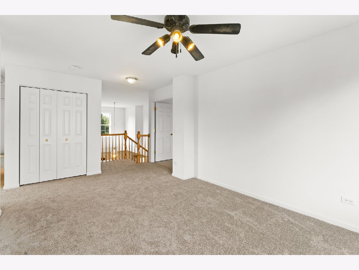
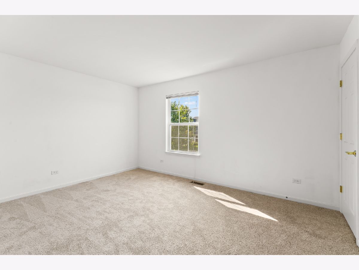
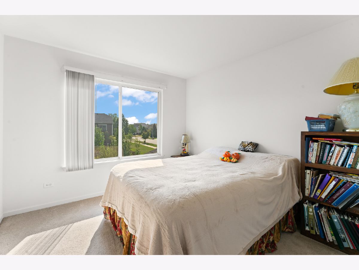
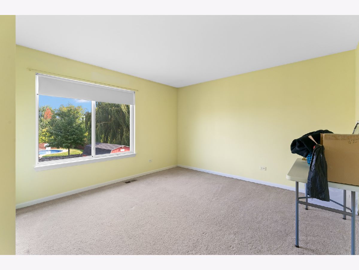
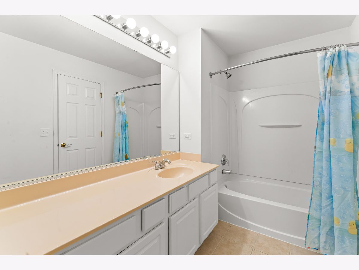
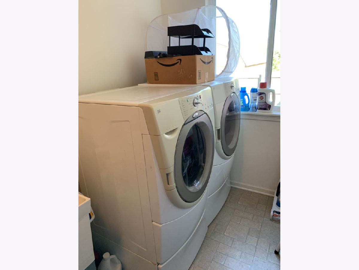
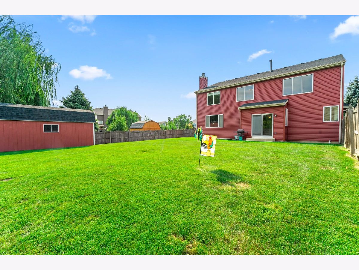
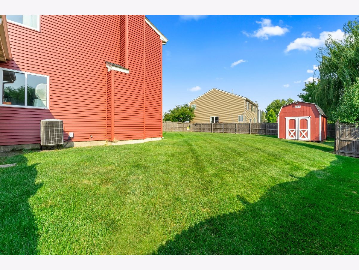
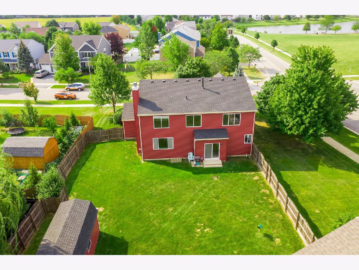
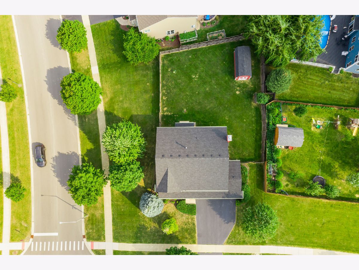
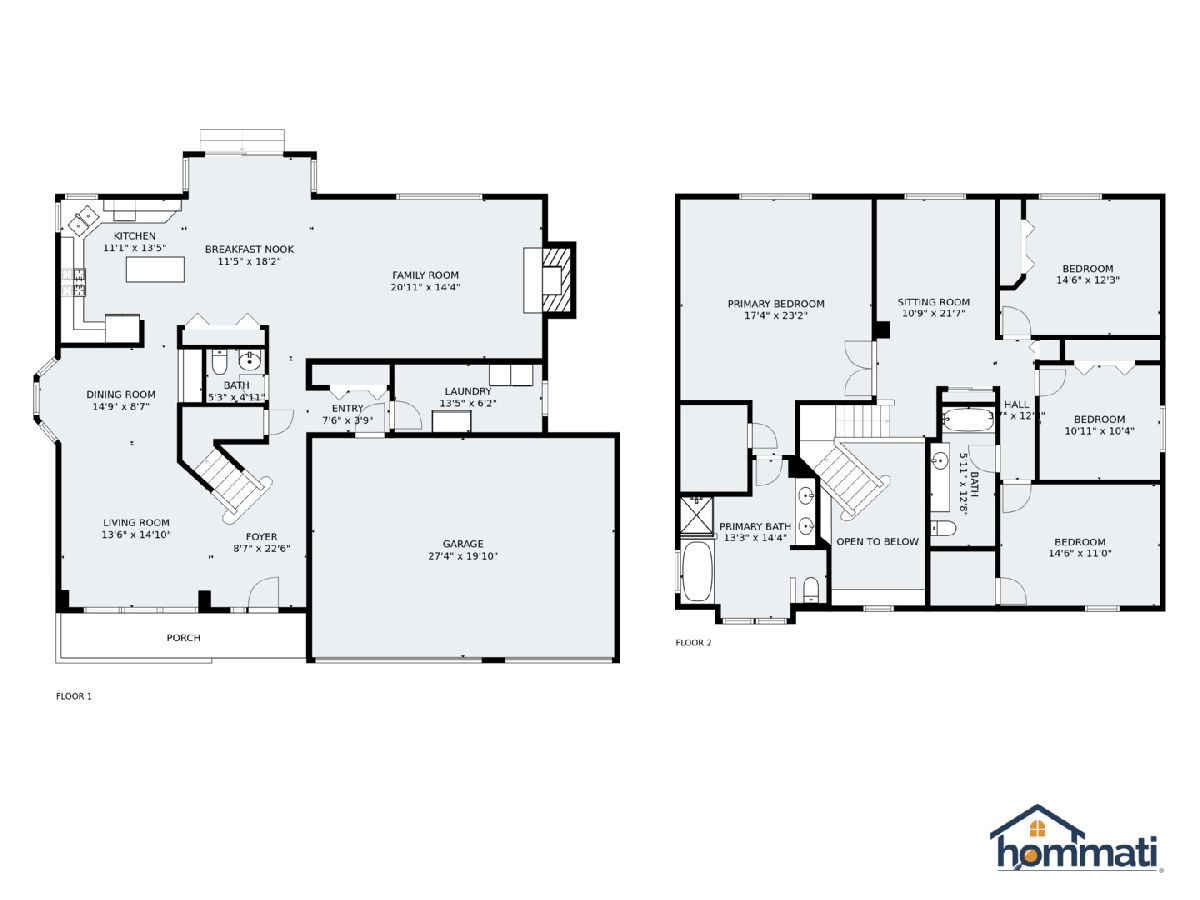
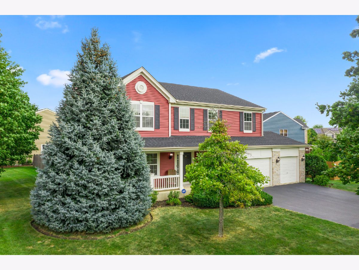
Room Specifics
Total Bedrooms: 4
Bedrooms Above Ground: 4
Bedrooms Below Ground: 0
Dimensions: —
Floor Type: Carpet
Dimensions: —
Floor Type: Carpet
Dimensions: —
Floor Type: Carpet
Full Bathrooms: 3
Bathroom Amenities: —
Bathroom in Basement: 0
Rooms: Breakfast Room,Loft
Basement Description: Unfinished,Bathroom Rough-In,9 ft + pour
Other Specifics
| 3 | |
| Concrete Perimeter | |
| Asphalt | |
| Porch, Storms/Screens | |
| Corner Lot,Fenced Yard,Sidewalks,Streetlights | |
| 0.36 | |
| — | |
| Full | |
| Vaulted/Cathedral Ceilings, First Floor Laundry, Walk-In Closet(s), Open Floorplan, Separate Dining Room | |
| Range, Microwave, Dishwasher, Refrigerator, Freezer, Washer, Dryer, Disposal, Stainless Steel Appliance(s) | |
| Not in DB | |
| — | |
| — | |
| — | |
| Wood Burning, Gas Log |
Tax History
| Year | Property Taxes |
|---|---|
| 2021 | $8,344 |
Contact Agent
Nearby Similar Homes
Nearby Sold Comparables
Contact Agent
Listing Provided By
Keller Williams Infinity

