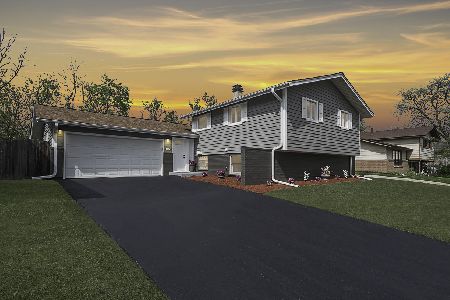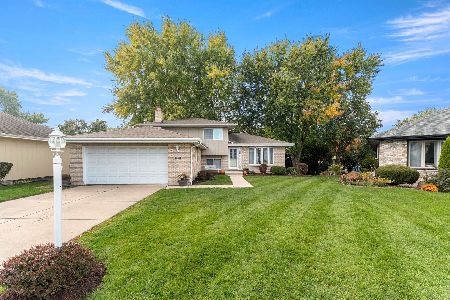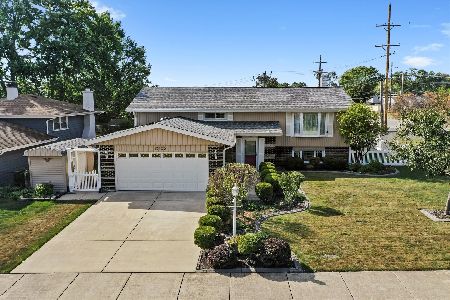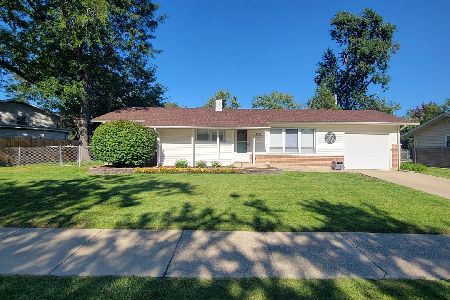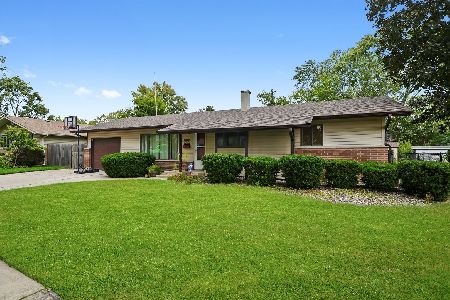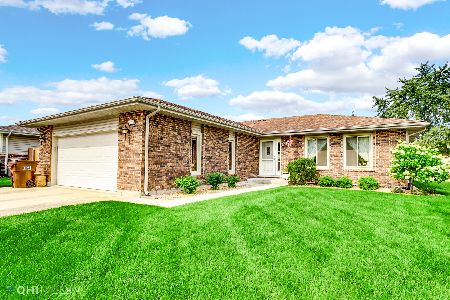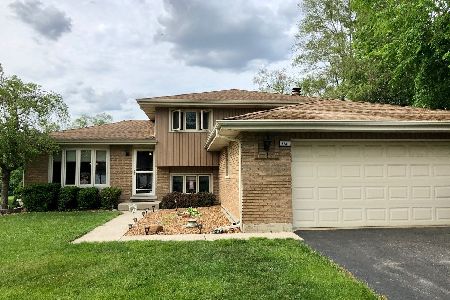14808 Temple Street, Oak Forest, Illinois 60452
$315,000
|
Sold
|
|
| Status: | Closed |
| Sqft: | 2,082 |
| Cost/Sqft: | $154 |
| Beds: | 4 |
| Baths: | 3 |
| Year Built: | 1987 |
| Property Taxes: | $5,445 |
| Days On Market: | 1101 |
| Lot Size: | 0,25 |
Description
Gorgeous Split Level on a private corner lot offering 4 spacious bedrooms with 3 full baths and an attached 2 car garage. Updated throughout! Featuring a large eat in kitchen with plenty of cabinet space, topped with a newer countertop, kitchen sink, tiled backsplash, and Refrigerator, Dishwasher, and Microwave. There is also a gas oven/range too! The main level features a formal living room, spacious kitchen, as well as a huge addition that offers a second family room with a gas fireplace, a kitchenette area, 4th bedroom & full bath that is perfectly set up for related living. The French Doors leading to the addition, as well as the bedroom and bath also provide extra wide openings. Easily access the private, fully fenced in backyard with a patio, newer vinyl privacy fence and an oversized new shed! Enjoy the hard work of the owners' perennials and lush landscaping while sitting on your very own custom built-in bench. The lower level provides a cozy family room (Note: The fireplace in the lower-level family room is negotiable), another full bath, crawl space access for additional storage, and convenient access to laundry room with newer washer & dryer, and the attached garage, which offers a newer opener and plenty of storage, as well as an additional exterior access too. There is a Ring door bell and 3 additional camera's that provide extra security for your smart friendly home. The upstairs offers 3 spacious bedrooms, all with ceiling fans, window treatments, and wood laminate flooring, as well as a 3rd full bath that has convenient shared access to the primary bedroom and a newer vanity and newer sliding barn style doors. New UV rated windows throughout! Zoned separate heating and AC units. Newer hot water heater too! Close to schools, walking paths, and views of the park. Hurry won't last long!
Property Specifics
| Single Family | |
| — | |
| — | |
| 1987 | |
| — | |
| SPLIT LEVEL W/ADDITION | |
| No | |
| 0.25 |
| Cook | |
| — | |
| 0 / Not Applicable | |
| — | |
| — | |
| — | |
| 11666881 | |
| 28093210080000 |
Nearby Schools
| NAME: | DISTRICT: | DISTANCE: | |
|---|---|---|---|
|
Grade School
Kerkstra Elementary School |
142 | — | |
|
Middle School
Hille Middle School |
142 | Not in DB | |
|
High School
Oak Forest High School |
228 | Not in DB | |
Property History
| DATE: | EVENT: | PRICE: | SOURCE: |
|---|---|---|---|
| 10 Aug, 2015 | Sold | $228,000 | MRED MLS |
| 14 Jun, 2015 | Under contract | $239,900 | MRED MLS |
| — | Last price change | $244,900 | MRED MLS |
| 22 Sep, 2014 | Listed for sale | $249,900 | MRED MLS |
| 15 Dec, 2022 | Sold | $315,000 | MRED MLS |
| 17 Nov, 2022 | Under contract | $319,900 | MRED MLS |
| 4 Nov, 2022 | Listed for sale | $319,900 | MRED MLS |
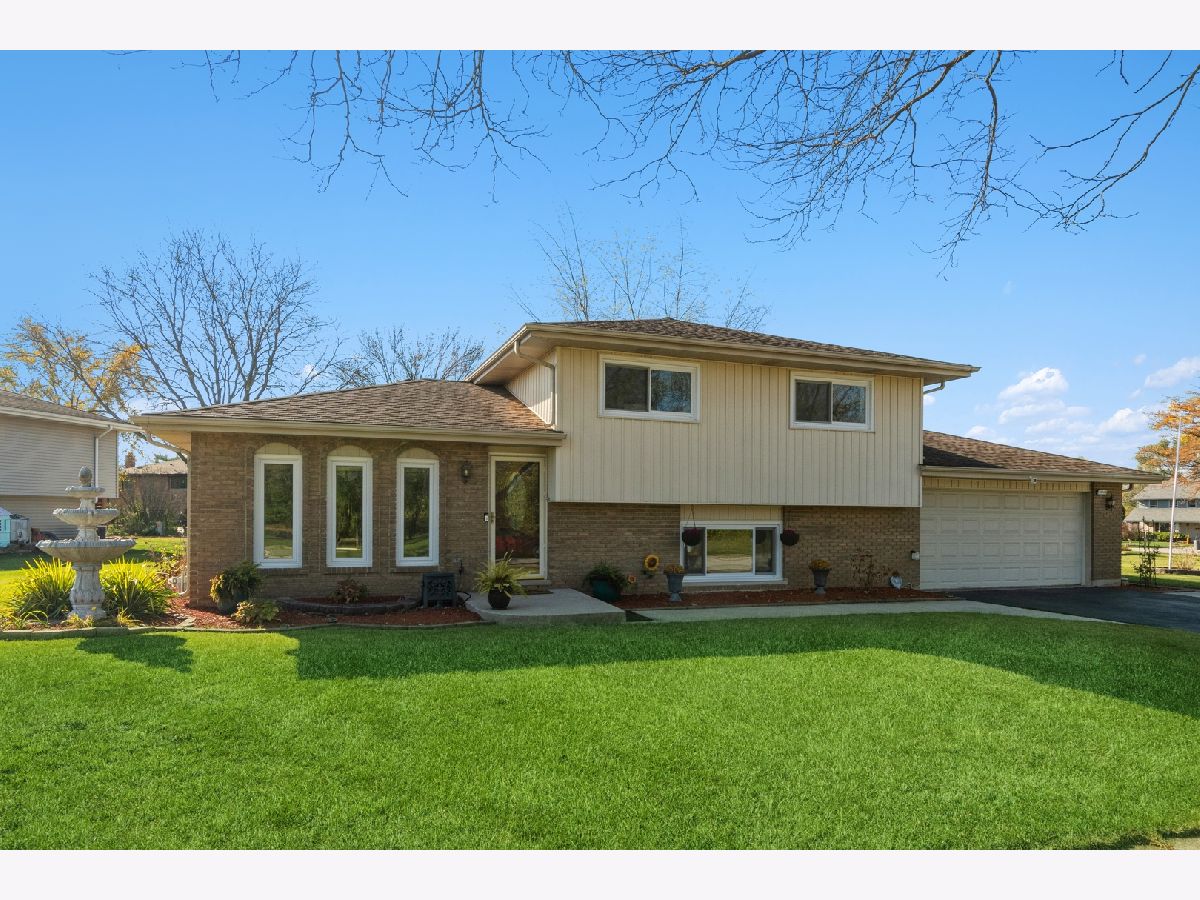
Room Specifics
Total Bedrooms: 4
Bedrooms Above Ground: 4
Bedrooms Below Ground: 0
Dimensions: —
Floor Type: —
Dimensions: —
Floor Type: —
Dimensions: —
Floor Type: —
Full Bathrooms: 3
Bathroom Amenities: Handicap Shower
Bathroom in Basement: 1
Rooms: —
Basement Description: Finished,Crawl,Sub-Basement,Exterior Access,Egress Window,Lookout,Rec/Family Area,Storage Space
Other Specifics
| 2 | |
| — | |
| Asphalt | |
| — | |
| — | |
| 194 X 110 X 133 | |
| Full,Unfinished | |
| — | |
| — | |
| — | |
| Not in DB | |
| — | |
| — | |
| — | |
| — |
Tax History
| Year | Property Taxes |
|---|---|
| 2015 | $6,578 |
| 2022 | $5,445 |
Contact Agent
Nearby Similar Homes
Nearby Sold Comparables
Contact Agent
Listing Provided By
Coldwell Banker Realty

